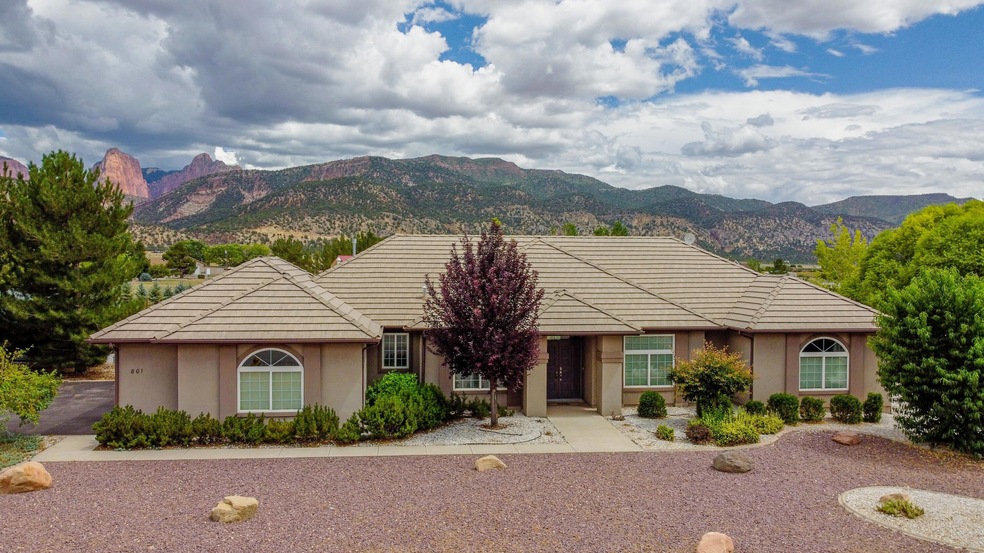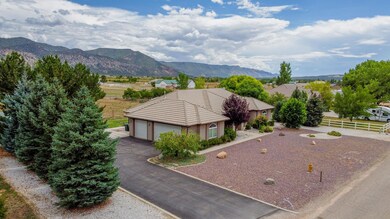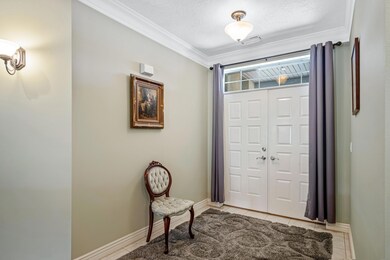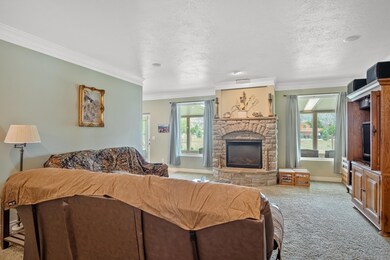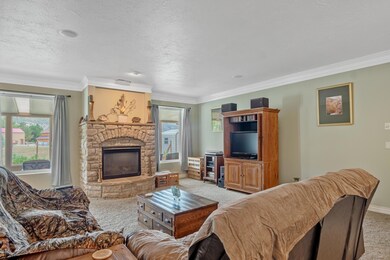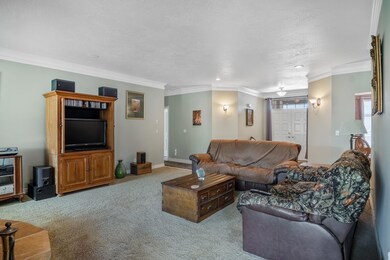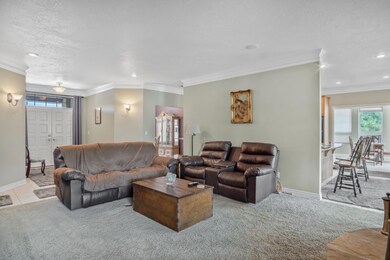
801 S 3430 E New Harmony, UT 84757
Highlights
- Solar Power System
- Formal Dining Room
- Ceiling Fan
- Mountain View
- Attached Garage
- Heating System Uses Natural Gas
About This Home
As of October 2022Home has a 48 First Right of Refusal. This home is 2,870 sq ft & features 3 BR, 2 BA, attached 3 car garage, & over 500 sq ft enclosed patio with views of Zion N.P. This home also offers energy efficient ICF exterior wall construction, & solar with battery backup power, and more. *The listing Broker's offer of compensation is made only to participants of the MLS where the listing is filed.
Last Agent to Sell the Property
Re/Max Properties License #6013367-PB Listed on: 08/12/2022

Last Buyer's Agent
MELINDA HARRIS
KW Ascend Keller Williams Realty License #10766597-SA00
Home Details
Home Type
- Single Family
Est. Annual Taxes
- $2,273
Year Built
- Built in 2004
Lot Details
- 1.08 Acre Lot
- Sprinkler System
Parking
- Attached Garage
Home Design
- Tile Roof
- Stucco Exterior
Interior Spaces
- 2,870 Sq Ft Home
- 1-Story Property
- Ceiling Fan
- Gas Fireplace
- Formal Dining Room
- Mountain Views
Kitchen
- Built-In Range
- Range Hood
- Microwave
- Dishwasher
Bedrooms and Bathrooms
- 3 Bedrooms
- 2 Bathrooms
Laundry
- Dryer
- Washer
Eco-Friendly Details
- Solar Power System
Utilities
- No Cooling
- Central Air
- Heating System Uses Natural Gas
- Septic Tank
Community Details
- New Harmony Farms Subdivision
Listing and Financial Details
- Assessor Parcel Number NEH-1-5-7-NS
Ownership History
Purchase Details
Home Financials for this Owner
Home Financials are based on the most recent Mortgage that was taken out on this home.Purchase Details
Home Financials for this Owner
Home Financials are based on the most recent Mortgage that was taken out on this home.Purchase Details
Home Financials for this Owner
Home Financials are based on the most recent Mortgage that was taken out on this home.Purchase Details
Home Financials for this Owner
Home Financials are based on the most recent Mortgage that was taken out on this home.Purchase Details
Home Financials for this Owner
Home Financials are based on the most recent Mortgage that was taken out on this home.Purchase Details
Similar Homes in New Harmony, UT
Home Values in the Area
Average Home Value in this Area
Purchase History
| Date | Type | Sale Price | Title Company |
|---|---|---|---|
| Warranty Deed | -- | Inwest Title | |
| Interfamily Deed Transfer | -- | Accommodation | |
| Interfamily Deed Transfer | -- | Mountain View Title | |
| Interfamily Deed Transfer | -- | Mountain View Title | |
| Warranty Deed | -- | Security Escrow & Title Insu | |
| Interfamily Deed Transfer | -- | None Available |
Mortgage History
| Date | Status | Loan Amount | Loan Type |
|---|---|---|---|
| Open | $106,331 | New Conventional | |
| Previous Owner | $285,500 | New Conventional | |
| Previous Owner | $283,000 | New Conventional | |
| Previous Owner | $231,200 | New Conventional |
Property History
| Date | Event | Price | Change | Sq Ft Price |
|---|---|---|---|---|
| 10/12/2022 10/12/22 | Off Market | -- | -- | -- |
| 10/07/2022 10/07/22 | Sold | -- | -- | -- |
| 08/12/2022 08/12/22 | For Sale | $669,000 | +123.7% | $233 / Sq Ft |
| 08/02/2012 08/02/12 | Sold | -- | -- | -- |
| 06/11/2012 06/11/12 | Pending | -- | -- | -- |
| 06/08/2012 06/08/12 | For Sale | $299,000 | -- | $126 / Sq Ft |
Tax History Compared to Growth
Tax History
| Year | Tax Paid | Tax Assessment Tax Assessment Total Assessment is a certain percentage of the fair market value that is determined by local assessors to be the total taxable value of land and additions on the property. | Land | Improvement |
|---|---|---|---|---|
| 2025 | $2,375 | $384,395 | $121,770 | $262,625 |
| 2023 | $2,250 | $360,415 | $82,830 | $277,585 |
| 2022 | $3,274 | $403,370 | $82,830 | $320,540 |
| 2021 | $2,273 | $509,000 | $85,600 | $423,400 |
| 2020 | $2,154 | $458,100 | $85,600 | $372,500 |
| 2019 | $2,093 | $434,300 | $85,600 | $348,700 |
| 2018 | $1,938 | $202,525 | $0 | $0 |
| 2017 | $1,617 | $169,030 | $0 | $0 |
| 2016 | $1,756 | $168,995 | $0 | $0 |
| 2015 | $1,732 | $160,520 | $0 | $0 |
| 2014 | $1,688 | $157,770 | $0 | $0 |
Agents Affiliated with this Home
-

Seller's Agent in 2022
Jared Zimmer
RE/MAX
(435) 327-2090
382 Total Sales
-
M
Buyer's Agent in 2022
MELINDA HARRIS
KW Ascend Keller Williams Realty
-
D
Seller's Agent in 2012
DEBBIE WILSON
ERA Realty Center (New Harmony)
-
J
Buyer's Agent in 2012
JOHN KAY
Century 21 Everest (Iron)
(801) 633-3123
5 Total Sales
Map
Source: Washington County Board of REALTORS®
MLS Number: 22-234666
APN: 0407794
- 0.05 acre Priority Date 1961
- 1738 S 3000 E
- 1601 S 2500 E
- 1716 S Old Highway 91
- 1463 S Old Highway 91
- 2254 E 1500 S
- 294 Old Highway 91
- 0 Lot 5 Carter Subdivision Unit 25-263190
- 0 Lot 5 Carter Subdivision Unit 112292
- 0 Lot 4 Carter Subdivision Unit 25-263188
- 0 Lot 4 Carter Subdivision Unit 112291
- 0 Lot 2 Carter Subdivision Unit 25-263186
- 0 Lot 2 Carter Subdivision Unit 112287
- 0 Lot 6 Carter Subdivision Unit 25-263192
- 0 Lot 6 Carter Subdivision Unit 112293
- 1962 S 3000 E
- 0 Lot 3 Carter Subdivision Unit 25-263187
- 0 Lot 3 Carter Subdivision Unit 112288
- 0 Lot 1 Carter Subdivision Unit 25-263185
- 0 Lot 1 Carter Subdivision Unit 112286
