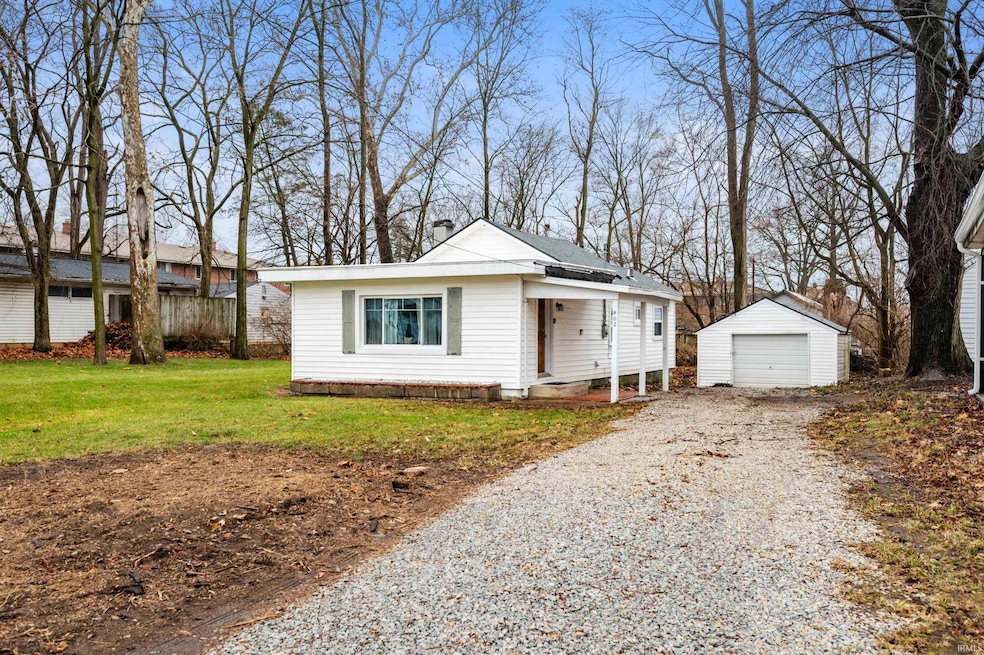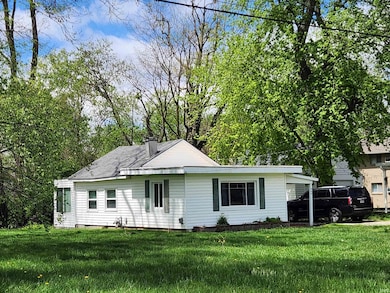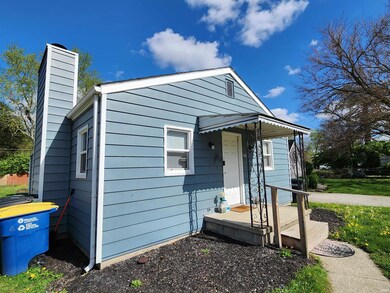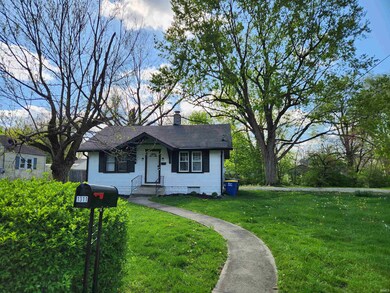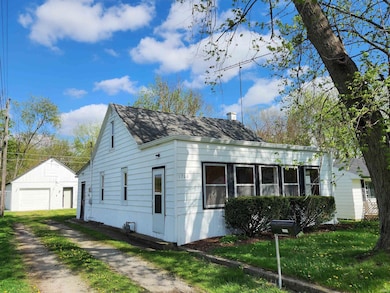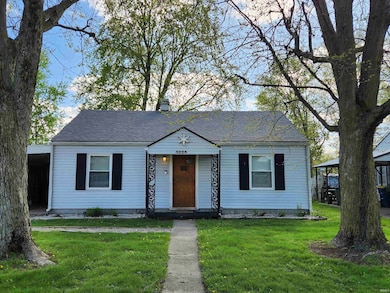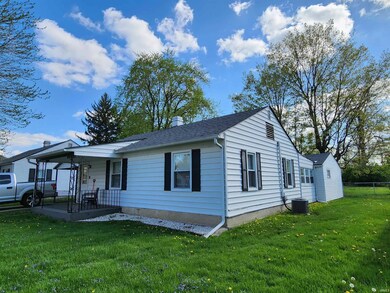801 S Brittain Ave Unit 8 SFAM Homes Total Muncie, IN 47303
Westside NeighborhoodEstimated payment $5,388/month
Highlights
- 1 Acre Lot
- Covered Patio or Porch
- In-Law or Guest Suite
- Wood Flooring
- 1 Car Garage
- 1-minute walk to West Side Park
About This Home
Eight AirBnB Homes are being offered as a turnkey business. Fully furnished and booked out several weeks. On track to Gross $175K in 2025. Combined with Outstanding Local Manager, Mekayla, these are a joy to run from wherever You want to be. Super Clean! Super Cute! And Simply Comfortable. These locations all over town are in quieter neighborhoods and have been favorites for short term medical residents and medium term insurance placements! Gross Income for 2024 - $140K (And Several were not in AirBnB for the whole year) Lots of Updates. Cloud-Based digital controls for HVAC, Cameras, and Locks. Smart Pricing.Current Superhost is offering a 90 Day transitional integration so bookings won't be lost. Qualified Buyers can view properties by appointment only. 801 S Brittain - 1311 S May Ave - 1700 S Jersey - 3207 E Memorial - 3221 S Brotherton Ave - 3225 S Brotherton Ave - 3108 S Hackley - 8105 N William St. Do Not Disturb our Guests. They are your future Guests! This is a great way to live, travel, and share a higher quality of life than your average rental business. Feel free to check them out on AirBnB! Kevin, Superhost.
Home Details
Home Type
- Single Family
Est. Annual Taxes
- $10,895
Year Built
- Built in 1956
Lot Details
- 1 Acre Lot
- Lot Dimensions are 60x1150
- Level Lot
- Property is zoned R-2 Residence Zone
Home Design
- Slab Foundation
- Shingle Roof
- Asphalt Roof
- Vinyl Construction Material
Interior Spaces
- 9,000 Sq Ft Home
- 1-Story Property
- Ceiling Fan
- Laminate Countertops
Flooring
- Wood
- Laminate
- Luxury Vinyl Tile
Bedrooms and Bathrooms
- 21 Bedrooms
- In-Law or Guest Suite
Partially Finished Basement
- Basement Fills Entire Space Under The House
- Block Basement Construction
- Laundry in Basement
- Crawl Space
Home Security
- Home Security System
- Storm Doors
- Carbon Monoxide Detectors
- Fire and Smoke Detector
Parking
- 1 Car Garage
- Off-Street Parking
Schools
- Northview Elementary School
- Northside Middle School
- Central High School
Utilities
- Multiple cooling system units
- Forced Air Heating and Cooling System
- Multiple Heating Units
- Heating System Uses Gas
- Private Water Source
- Well
- Gas Water Heater
Additional Features
- Covered Patio or Porch
- Suburban Location
Listing and Financial Details
- Assessor Parcel Number 18-11-04-158-011.000-003
Community Details
Overview
Building Details
Map
Home Values in the Area
Average Home Value in this Area
Tax History
| Year | Tax Paid | Tax Assessment Tax Assessment Total Assessment is a certain percentage of the fair market value that is determined by local assessors to be the total taxable value of land and additions on the property. | Land | Improvement |
|---|---|---|---|---|
| 2024 | $1,224 | $55,800 | $8,900 | $46,900 |
| 2023 | $1,224 | $55,800 | $8,900 | $46,900 |
| 2022 | $780 | $33,600 | $8,900 | $24,700 |
| 2021 | $706 | $29,900 | $8,400 | $21,500 |
| 2020 | $706 | $29,900 | $8,400 | $21,500 |
| 2019 | $898 | $39,500 | $8,400 | $31,100 |
| 2018 | $872 | $38,200 | $8,000 | $30,200 |
| 2017 | $854 | $37,300 | $7,200 | $30,100 |
| 2016 | $820 | $35,600 | $6,900 | $28,700 |
| 2014 | $809 | $38,300 | $6,900 | $31,400 |
| 2013 | -- | $38,000 | $6,900 | $31,100 |
Property History
| Date | Event | Price | List to Sale | Price per Sq Ft |
|---|---|---|---|---|
| 10/25/2025 10/25/25 | Pending | -- | -- | -- |
| 09/02/2025 09/02/25 | Price Changed | $850,000 | -12.8% | $94 / Sq Ft |
| 07/28/2025 07/28/25 | For Sale | $975,000 | 0.0% | $108 / Sq Ft |
| 07/23/2025 07/23/25 | Pending | -- | -- | -- |
| 05/17/2025 05/17/25 | Price Changed | $975,000 | -2.5% | $108 / Sq Ft |
| 04/27/2025 04/27/25 | For Sale | $999,999 | -- | $111 / Sq Ft |
Purchase History
| Date | Type | Sale Price | Title Company |
|---|---|---|---|
| Warranty Deed | -- | Stauffer Terry A |
Source: Indiana Regional MLS
MLS Number: 202514815
APN: 18-11-17-259-010.000-003
- 409 S Celia Ave
- 512 S Talley Ave
- 312 S Nichols Ave
- 2708 W 8th St
- 2225 W 8th St
- 910 S Umbarger Rd
- 2300 W 9th St
- 2112 W Main St
- 1822 W 7th St
- 3214 W Godman Ave
- 409 S Umbarger Rd
- 1720 W 7th St
- 1616 W White River Blvd
- 2116 W 11th St
- 1602 W Adams St
- 1600 W Adams St
- 100 N Calvert St
- 216 S Dill St
- 1616 W 9th St
- 2704 W Brookfield Dr
