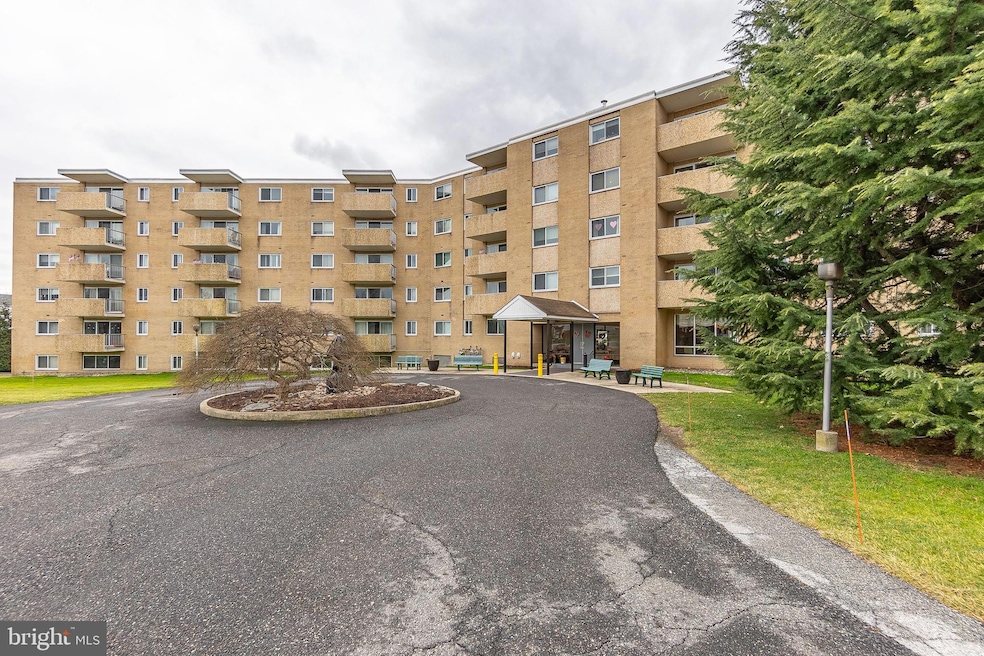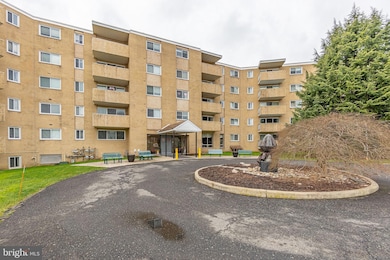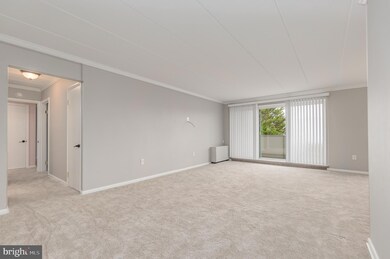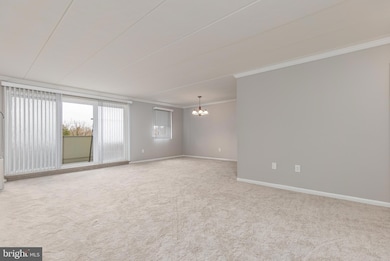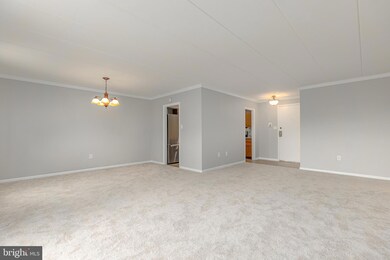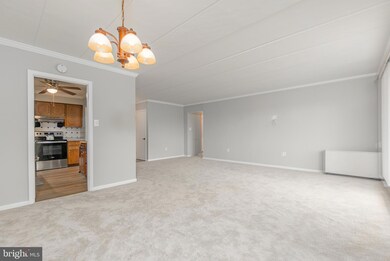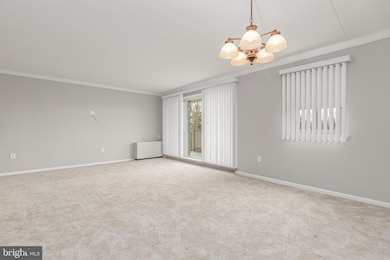
801 S Chester Rd Unit 208 Swarthmore, PA 19081
Highlights
- Open Floorplan
- Community Pool
- Stainless Steel Appliances
- Contemporary Architecture
- Party Room
- Balcony
About This Home
As of March 2024Welcome to 801 S. Chester Road #208, a stunning 2-bedroom, 2-bathroom condo nestled within the Briarcliff building in the heart of Swarthmore. As you step into this condo, you are greeted by a generously sized living room adorned with a convenient closet and a sliding door that opens to your own private balcony with a swing. The perfect spot to unwind and enjoy the fresh air. The dining room transitions into the kitchen equipped with sleek stainless steel appliances. The primary bedroom features a spacious walk-in closet and an en-suite bathroom. An additional bedroom provides flexibility for guests or can be utilized as a home office, complemented by a hallway full bath. This condo is not just a home; it's part of a vibrant community. Residents of the Briarcliff building have access to a range of amenities, including a refreshing pool, a welcoming lobby, a versatile meeting room, a secure mail room and a library. Conveniently located, this residence offers a great lifestyle with proximity to local attractions, shopping, and dining. Don't miss the opportunity to make this Briarcliff condo your own! No pets allowed - no exceptions. Owner occupied only - rentals are not allowed. For more information please contact Briarcliff Condo Assoc. Briarcliff Condo Assoc charges annually for the sewer fee which varies each year.
Last Agent to Sell the Property
RE/MAX Main Line-West Chester License #RS228901 Listed on: 02/02/2024

Property Details
Home Type
- Condominium
Est. Annual Taxes
- $4,072
Year Built
- Built in 1969
HOA Fees
- $606 Monthly HOA Fees
Home Design
- Contemporary Architecture
- Brick Exterior Construction
Interior Spaces
- 1,000 Sq Ft Home
- Property has 1 Level
- Open Floorplan
- Crown Molding
- Window Treatments
- Sliding Doors
- Combination Dining and Living Room
- Intercom
- Laundry on main level
Kitchen
- Electric Oven or Range
- Microwave
- Stainless Steel Appliances
Flooring
- Carpet
- Laminate
- Ceramic Tile
Bedrooms and Bathrooms
- 2 Main Level Bedrooms
- En-Suite Primary Bedroom
- En-Suite Bathroom
- Walk-In Closet
- 2 Full Bathrooms
- Bathtub with Shower
Parking
- Parking Lot
- Off-Street Parking
Outdoor Features
- Balcony
- Shed
Schools
- Grace Park Elementary School
- Ridley Middle School
- Ridley High School
Utilities
- Central Air
- Vented Exhaust Fan
- Hot Water Heating System
- Electric Water Heater
Listing and Financial Details
- Tax Lot 064-000
- Assessor Parcel Number 38-02-00339-23
Community Details
Overview
- $1,818 Capital Contribution Fee
- Association fees include all ground fee, air conditioning, common area maintenance, electricity, exterior building maintenance, heat, laundry, lawn maintenance, management, recreation facility, pool(s), trash, water
- Mid-Rise Condominium
- Briarcliff Condos
- Briarcliff Condominiums Community
- Briarcliff Subdivision
Amenities
- Common Area
- Party Room
- Community Library
- Laundry Facilities
- Elevator
Recreation
- Community Pool
Pet Policy
- No Pets Allowed
Security
- Fire and Smoke Detector
Ownership History
Purchase Details
Home Financials for this Owner
Home Financials are based on the most recent Mortgage that was taken out on this home.Purchase Details
Home Financials for this Owner
Home Financials are based on the most recent Mortgage that was taken out on this home.Purchase Details
Home Financials for this Owner
Home Financials are based on the most recent Mortgage that was taken out on this home.Purchase Details
Purchase Details
Similar Homes in Swarthmore, PA
Home Values in the Area
Average Home Value in this Area
Purchase History
| Date | Type | Sale Price | Title Company |
|---|---|---|---|
| Deed | $170,000 | Keystone Title Services | |
| Deed | $130,000 | Sage Premier Settlements | |
| Deed | $120,000 | None Available | |
| Deed | -- | None Available | |
| Trustee Deed | $85,500 | Commonwealth Land Title Ins |
Mortgage History
| Date | Status | Loan Amount | Loan Type |
|---|---|---|---|
| Open | $161,500 | New Conventional | |
| Previous Owner | $80,000 | Purchase Money Mortgage |
Property History
| Date | Event | Price | Change | Sq Ft Price |
|---|---|---|---|---|
| 03/21/2024 03/21/24 | Sold | $170,000 | -1.4% | $170 / Sq Ft |
| 02/02/2024 02/02/24 | For Sale | $172,500 | +32.7% | $173 / Sq Ft |
| 07/08/2021 07/08/21 | Sold | $130,000 | -6.5% | $130 / Sq Ft |
| 06/08/2021 06/08/21 | Pending | -- | -- | -- |
| 06/08/2021 06/08/21 | For Sale | $139,000 | -- | $139 / Sq Ft |
Tax History Compared to Growth
Tax History
| Year | Tax Paid | Tax Assessment Tax Assessment Total Assessment is a certain percentage of the fair market value that is determined by local assessors to be the total taxable value of land and additions on the property. | Land | Improvement |
|---|---|---|---|---|
| 2025 | $4,091 | $117,810 | $27,200 | $90,610 |
| 2024 | $4,091 | $117,810 | $27,200 | $90,610 |
| 2023 | $3,913 | $117,810 | $27,200 | $90,610 |
| 2022 | $3,787 | $117,810 | $27,200 | $90,610 |
| 2021 | $5,862 | $117,810 | $27,200 | $90,610 |
| 2020 | $4,002 | $70,840 | $24,000 | $46,840 |
| 2019 | $3,929 | $70,840 | $24,000 | $46,840 |
| 2018 | $3,880 | $70,840 | $0 | $0 |
| 2017 | $3,880 | $70,840 | $0 | $0 |
| 2016 | $389 | $70,840 | $0 | $0 |
| 2015 | $397 | $70,840 | $0 | $0 |
| 2014 | $389 | $70,840 | $0 | $0 |
Agents Affiliated with this Home
-
Thomas Toole III

Seller's Agent in 2024
Thomas Toole III
RE/MAX
(484) 297-9703
11 in this area
1,895 Total Sales
-
Kevin Heatherby
K
Seller Co-Listing Agent in 2024
Kevin Heatherby
RE/MAX
(610) 506-5008
2 in this area
18 Total Sales
-
Steven Eckell

Buyer's Agent in 2024
Steven Eckell
Coldwell Banker Realty
(484) 432-0720
1 in this area
85 Total Sales
-
Bob Loftis

Seller's Agent in 2021
Bob Loftis
Long & Foster
(610) 812-3071
2 in this area
44 Total Sales
Map
Source: Bright MLS
MLS Number: PADE2060434
APN: 38-02-00339-23
- 1514 Blackrock Rd
- 700 Avondale Rd Unit 6H
- 800 Avondale Rd Unit 2C
- 1142 7th Ave
- 691 Willow Bend Dr
- 801 Yale Ave Unit 818
- 801 Yale Ave Unit 617
- 801 Yale Ave Unit 1016
- 801 Yale Ave Unit 827
- 801 Yale Ave Unit 308
- 801 Yale Ave Unit 728
- 801 Yale Ave Unit 1119
- 311 Martin Ln
- 315 Callender Ln
- 419 Fairview Rd
- 1225 Harper Ave
- 422 Palmers Ln
- 1304 Bullens Ln
- 608 Milmont Ave
- 319 Fairview Rd
