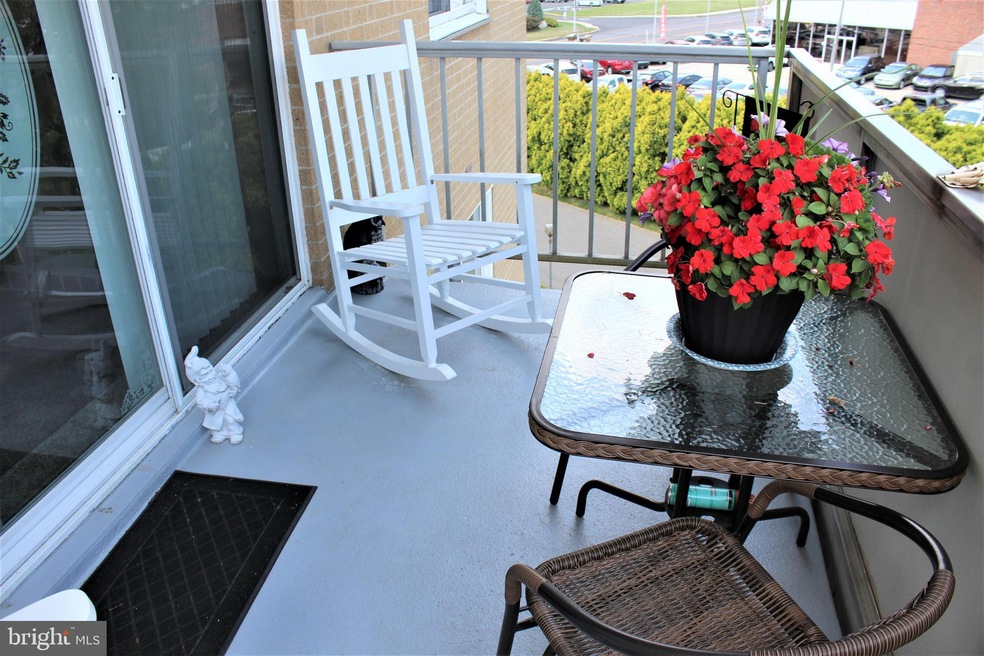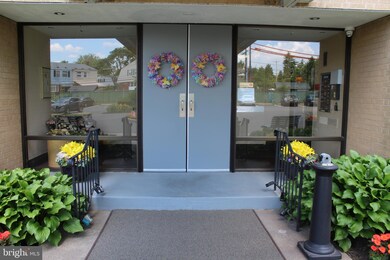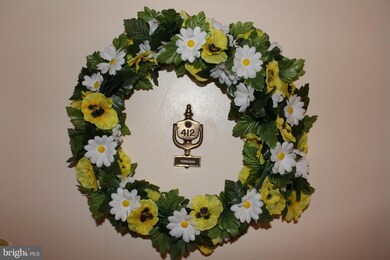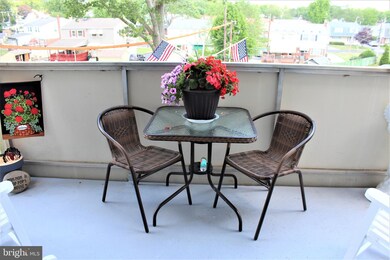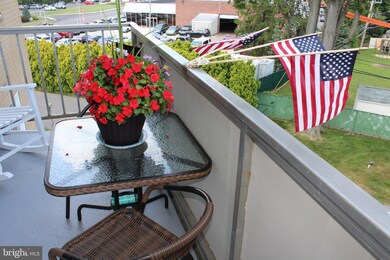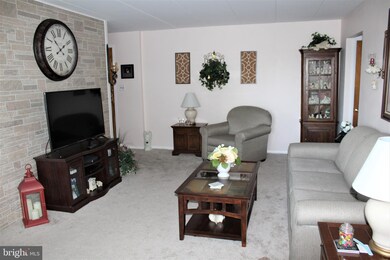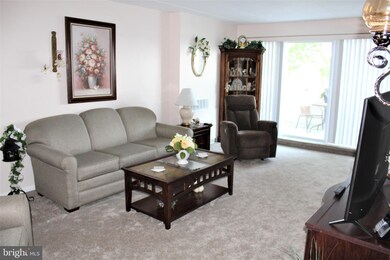
801 S Chester Rd Unit 412 Swarthmore, PA 19081
Highlights
- Community Pool
- Central Air
- Hot Water Heating System
About This Home
As of January 2024Gorgeous, updated, pristine, meticulous and just beautiful! There are no other adjectives! This home has so much pride of ownership inside, and the condo association maintains the outside and common areas just as impeccably! And only a life change makes this sale possible! You will not be disappointed by this brand new kitchen, brand new bathroom, freshly painted, all new carpet home! Kitchen also includes a dishwasher, plenty of cabinets, a built-in microwave and lovely counter tops. Closet space in this home is plentiful (and bedroom closets have new doors). Master bedroom is spacious and even includes a walk-in closet. There is a coat closet and a linen closet in main hall. Bathroom has a brand new vanity and walk-in shower. Faucet even lights up when turned on. The large sliding glass doors lead to the charming balcony. Elevators in this building are a bonus, as well as the beautiful in ground pool, laundry facility and kitchen/dining area with even a library. This home will not disappoint!
Last Agent to Sell the Property
Keller Williams Real Estate - Media License #AB066297 Listed on: 06/23/2020

Property Details
Home Type
- Condominium
Year Built
- Built in 1969
HOA Fees
- $357 Monthly HOA Fees
Parking
- Parking Lot
Home Design
- Brick Exterior Construction
Interior Spaces
- 850 Sq Ft Home
- Property has 1 Level
Bedrooms and Bathrooms
- 2 Main Level Bedrooms
- 1 Full Bathroom
Utilities
- Central Air
- Hot Water Heating System
- Electric Water Heater
Listing and Financial Details
- Tax Lot 064-000
- Assessor Parcel Number 38-02-00339-59
Community Details
Overview
- $1,075 Capital Contribution Fee
- Association fees include air conditioning, all ground fee, common area maintenance, electricity, exterior building maintenance, gas, heat, lawn maintenance, pool(s), recreation facility, snow removal, water
- Mid-Rise Condominium
- Briarcliff Condos
- Briarcliff Subdivision
Recreation
- Community Pool
Ownership History
Purchase Details
Home Financials for this Owner
Home Financials are based on the most recent Mortgage that was taken out on this home.Purchase Details
Home Financials for this Owner
Home Financials are based on the most recent Mortgage that was taken out on this home.Purchase Details
Home Financials for this Owner
Home Financials are based on the most recent Mortgage that was taken out on this home.Purchase Details
Purchase Details
Purchase Details
Similar Homes in Swarthmore, PA
Home Values in the Area
Average Home Value in this Area
Purchase History
| Date | Type | Sale Price | Title Company |
|---|---|---|---|
| Deed | $160,000 | None Listed On Document | |
| Deed | $125,000 | Ts Executive Abstract Llc | |
| Deed | $115,000 | Keystone Premier Setmnt Svcs | |
| Interfamily Deed Transfer | -- | None Available | |
| Deed | $76,000 | None Available | |
| Interfamily Deed Transfer | -- | None Available |
Mortgage History
| Date | Status | Loan Amount | Loan Type |
|---|---|---|---|
| Open | $100,000 | Credit Line Revolving | |
| Previous Owner | $118,750 | New Conventional |
Property History
| Date | Event | Price | Change | Sq Ft Price |
|---|---|---|---|---|
| 01/26/2024 01/26/24 | Sold | $160,000 | -3.0% | $188 / Sq Ft |
| 01/12/2024 01/12/24 | Pending | -- | -- | -- |
| 01/04/2024 01/04/24 | For Sale | $165,000 | +32.0% | $194 / Sq Ft |
| 11/17/2020 11/17/20 | Sold | $125,000 | -2.0% | $147 / Sq Ft |
| 09/24/2020 09/24/20 | Pending | -- | -- | -- |
| 09/01/2020 09/01/20 | Price Changed | $127,500 | -1.8% | $150 / Sq Ft |
| 08/16/2020 08/16/20 | Price Changed | $129,900 | -3.7% | $153 / Sq Ft |
| 07/06/2020 07/06/20 | Price Changed | $134,900 | -1.5% | $159 / Sq Ft |
| 06/23/2020 06/23/20 | For Sale | $136,900 | +19.0% | $161 / Sq Ft |
| 02/14/2020 02/14/20 | Sold | $115,000 | -2.5% | $135 / Sq Ft |
| 01/21/2020 01/21/20 | Pending | -- | -- | -- |
| 01/03/2020 01/03/20 | For Sale | $118,000 | -- | $139 / Sq Ft |
Tax History Compared to Growth
Tax History
| Year | Tax Paid | Tax Assessment Tax Assessment Total Assessment is a certain percentage of the fair market value that is determined by local assessors to be the total taxable value of land and additions on the property. | Land | Improvement |
|---|---|---|---|---|
| 2024 | $3,554 | $102,350 | $23,120 | $79,230 |
| 2023 | $3,399 | $102,350 | $23,120 | $79,230 |
| 2022 | $3,290 | $102,350 | $23,120 | $79,230 |
| 2021 | $5,093 | $102,350 | $23,120 | $79,230 |
| 2020 | $3,463 | $61,310 | $20,400 | $40,910 |
| 2019 | $3,400 | $61,310 | $20,400 | $40,910 |
| 2018 | $3,358 | $61,310 | $0 | $0 |
| 2017 | $3,358 | $61,310 | $0 | $0 |
| 2016 | $336 | $61,310 | $0 | $0 |
| 2015 | $343 | $61,310 | $0 | $0 |
| 2014 | $336 | $61,310 | $0 | $0 |
Agents Affiliated with this Home
-

Seller's Agent in 2024
Anna Lee
Long & Foster
(610) 220-7336
5 in this area
157 Total Sales
-

Buyer's Agent in 2024
Stephanie Coho
Compass RE
(302) 494-4422
1 in this area
234 Total Sales
-

Seller's Agent in 2020
Phyllis Lynch
Keller Williams Real Estate - Media
(610) 636-3014
2 in this area
333 Total Sales
-

Seller's Agent in 2020
Teresa Huddell
RE/MAX
(610) 209-7215
39 in this area
119 Total Sales
-

Seller Co-Listing Agent in 2020
Brooke May-Lynch
Keller Williams Real Estate - Media
(610) 500-9516
3 in this area
300 Total Sales
Map
Source: Bright MLS
MLS Number: PADE521166
APN: 38-02-00339-59
- 1514 Blackrock Rd
- 700 Avondale Rd Unit 6H
- 800 Avondale Rd Unit 2C
- 717 Swarthmorewood Ln
- 107 Lombardy Dr
- 540 Westminster Ave
- 1142 7th Ave
- 691 Willow Bend Dr
- 801 Yale Ave Unit 617
- 801 Yale Ave Unit 1016
- 801 Yale Ave Unit 827
- 801 Yale Ave Unit 308
- 801 Yale Ave Unit 716
- 801 Yale Ave Unit 728
- 801 Yale Ave Unit 1119
- 801 Yale Ave Unit 615
- 801 Yale Ave Unit HG01
- 311 Martin Ln
- 729 Milmont Ave
- 315 Callender Ln
