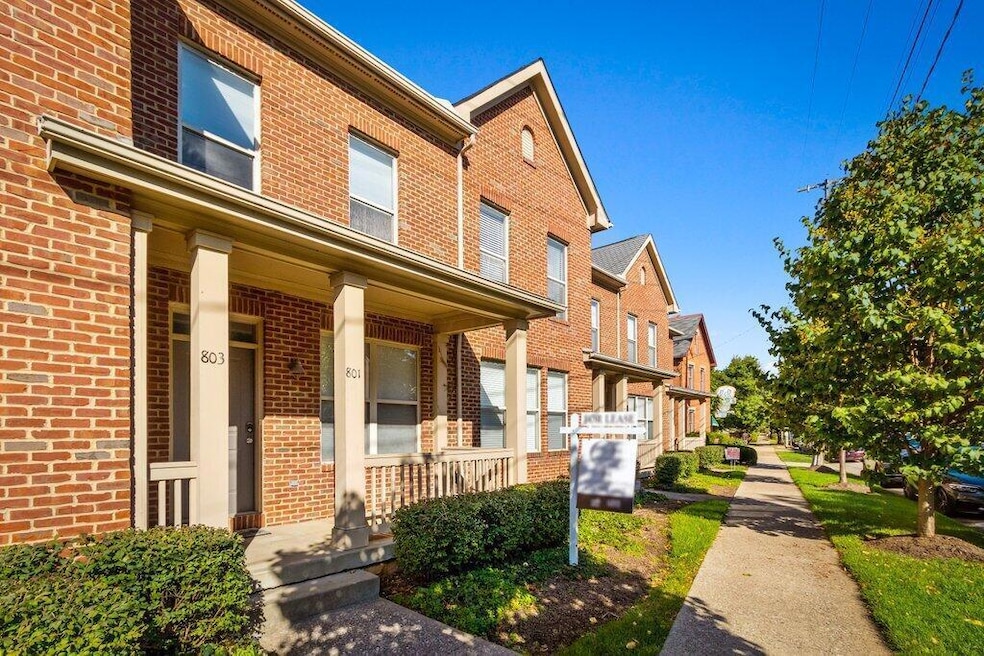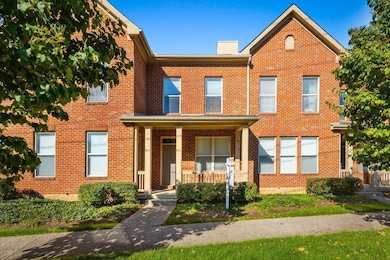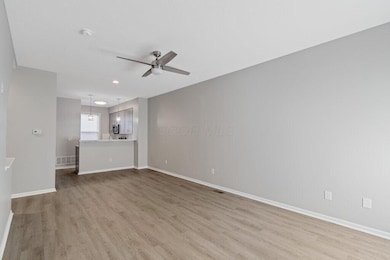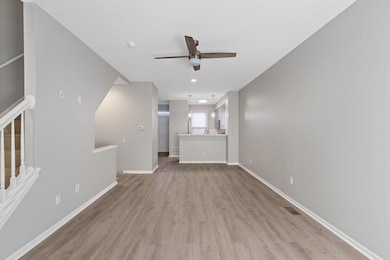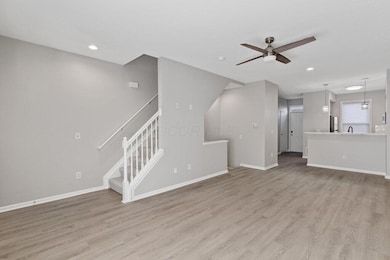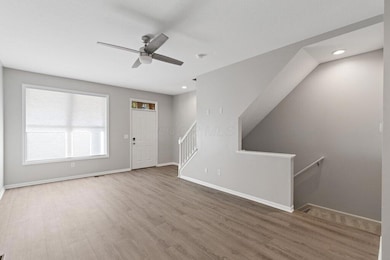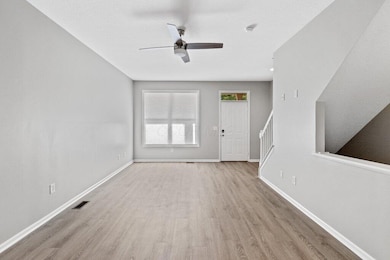801 S Front St Columbus, OH 43206
Brewery District NeighborhoodHighlights
- 1 Car Detached Garage
- Ceramic Tile Flooring
- Family Room
- Patio
- Forced Air Heating and Cooling System
- Dogs and Cats Allowed
About This Home
Highly-sought after Historic Brewery District townhouse now offered for lease! This is a newer CONDO development with Unit 801 enjoying a brand new full renovation with all new kitchen (quality cabinets, quartz cabinets, stainless steel appliances w/ wine fridge), bathrooms, new flooring, freshly painted, etc. There are two bedrooms upstairs both offering en-suite full baths and ample closet space. A rare amenity for the location is a finished basement providing extra living space & a third full bath! Washer/dryer included. Tall ceilings, numerous large windows, open-concept main floor, private fenced-in patio, covered front porch. Includes water, trash, snow removal, monthly condo fee. Please, no short term rental requests. Call today for a private showing. AVAILABLE January 1st!
Townhouse Details
Home Type
- Townhome
Est. Annual Taxes
- $4,601
Year Built
- Built in 2000
Lot Details
- 436 Sq Ft Lot
- Fenced
Parking
- 1 Car Detached Garage
- Garage Door Opener
Home Design
- Block Foundation
Interior Spaces
- 1,600 Sq Ft Home
- 2-Story Property
- Insulated Windows
- Family Room
Kitchen
- Electric Range
- Microwave
- Dishwasher
Flooring
- Carpet
- Ceramic Tile
- Vinyl
Bedrooms and Bathrooms
- 2 Bedrooms
Laundry
- Laundry on lower level
- Washer and Dryer
Basement
- Basement Fills Entire Space Under The House
- Recreation or Family Area in Basement
Outdoor Features
- Patio
Utilities
- Forced Air Heating and Cooling System
- Heating System Uses Gas
Community Details
- Pets up to 60 lbs
- Dogs and Cats Allowed
Listing and Financial Details
- Security Deposit $2,650
- Property Available on 1/1/26
- No Smoking Allowed
- 12 Month Lease Term
- Assessor Parcel Number 010-272975
Map
Source: Columbus and Central Ohio Regional MLS
MLS Number: 225042766
APN: 010-272975
- 41 W Frankfort St
- 37 W Whittier St
- 874 S High St
- 25 E Frankfort St
- 842 S Pearl St
- 33 E Frankfort St
- 46 E Frankfort St
- 955 S High St
- 717 S 3rd St
- 992-994 S Wall St
- 671 S 3rd St
- 37 Stewart Ave
- 878 S Lazelle St
- 570 S Front St Unit 104
- 570 S Front St Unit 211
- 136 E Whittier St
- 783 Mohawk St
- 1036 S Front St
- 745 Mohawk St
- 582 S Pearl St Unit 582
- 100 Frankfort Square
- 118 E Kossuth St Unit 118 East Kossuth St
- 570 S Front St Unit 303
- 570 S Front St Unit 212
- 575 1/2 City Park Ave Unit ID1265634P
- 575 1/2 City Park Ave Unit ID1265608P
- 239 E Whittier St Unit 239 E Whittier
- 154 E Beck St Unit 154
- 55 W Livingston Ave Unit 2B
- 250 Liberty St
- 561 S 5th St
- 291 Lear St Unit 291
- 1187 S High St
- 295 E Whittier St
- 252 Jackson St
- 254 Thurman Ave
- 154 E Gates St
- 116 Hanford St
- 303 S Front St
- 273 Thurman Ave Unit 275
