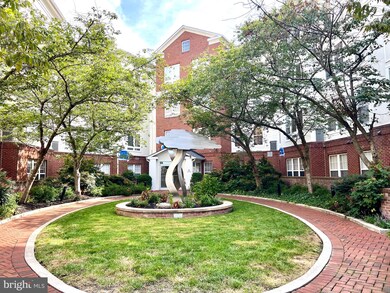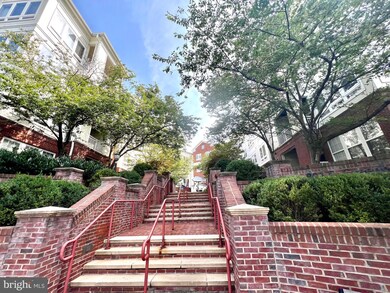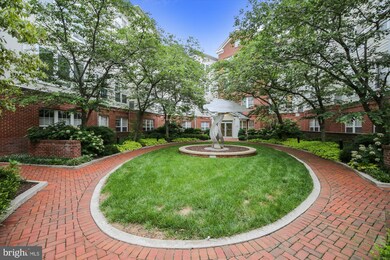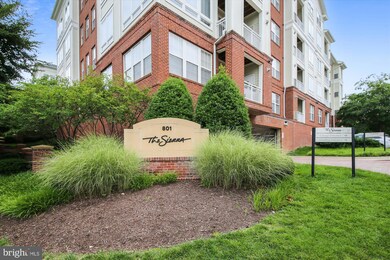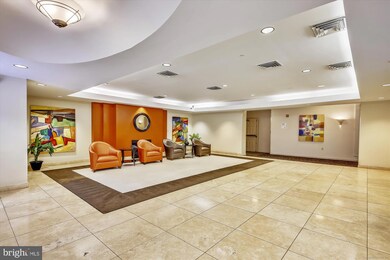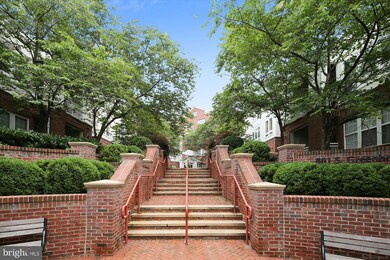
The Sierra 801 S Greenbrier St Unit 123 Arlington, VA 22204
Arlington Mill NeighborhoodHighlights
- Fitness Center
- Open Floorplan
- Breakfast Area or Nook
- Washington Liberty High School Rated A+
- Colonial Architecture
- 4-minute walk to Tyrol Hill Park
About This Home
As of October 2024Welcome to unit 123, the main level condo where your garage parking spot is only a few feet away from the elevators. This one bedroom 1.5 bath condo is a great affordable and updated gem you will find in Arlington and it's a 2005 year built with a washer and dryer in the unit. Moreover, you will see the gleaming hardwood floors, master bedroom with en-suite bathroom, walk-in master closet, and a newer washer/dryer. The kitchen has raised breakfast bars, with custom lighting and newer appliances. Building amenities include an on-site gym, on-site management, courtyards, community/conference room, bike racks and more. Close to Route 50, I-395 and bike trails, and close to the bus stop with an easy commute by car or bus to metro stops to DC/ Pentagon.
Last Agent to Sell the Property
Berkshire Hathaway HomeServices PenFed Realty License #625084 Listed on: 09/12/2024

Last Buyer's Agent
Ferid Azakov
Redfin Corporation

Property Details
Home Type
- Condominium
Est. Annual Taxes
- $3,032
Year Built
- Built in 2005
HOA Fees
- $477 Monthly HOA Fees
Parking
- 1 Car Attached Garage
- Basement Garage
Home Design
- Colonial Architecture
- Brick Exterior Construction
Interior Spaces
- 800 Sq Ft Home
- Property has 1 Level
- Open Floorplan
Kitchen
- Breakfast Area or Nook
- Stove
- Built-In Microwave
- Dishwasher
- Disposal
Bedrooms and Bathrooms
- 1 Main Level Bedroom
Laundry
- Laundry in unit
- Dryer
- Washer
Eco-Friendly Details
- ENERGY STAR Qualified Equipment for Heating
Schools
- Carlin Springs Elementary School
- Kenmore Middle School
- Washington Lee High School
Utilities
- Central Air
- Heating Available
- Natural Gas Water Heater
Listing and Financial Details
- Assessor Parcel Number 22-003-037
Community Details
Overview
- Association fees include common area maintenance, exterior building maintenance, health club, management, reserve funds, snow removal, trash, water
- Mid-Rise Condominium
- The Sierra Condos
- The Sierra Subdivision
Amenities
- Elevator
Recreation
- Community Playground
Pet Policy
- Dogs and Cats Allowed
Ownership History
Purchase Details
Home Financials for this Owner
Home Financials are based on the most recent Mortgage that was taken out on this home.Purchase Details
Home Financials for this Owner
Home Financials are based on the most recent Mortgage that was taken out on this home.Purchase Details
Home Financials for this Owner
Home Financials are based on the most recent Mortgage that was taken out on this home.Purchase Details
Home Financials for this Owner
Home Financials are based on the most recent Mortgage that was taken out on this home.Similar Homes in Arlington, VA
Home Values in the Area
Average Home Value in this Area
Purchase History
| Date | Type | Sale Price | Title Company |
|---|---|---|---|
| Deed | $335,000 | First American Title | |
| Deed | $280,500 | Chicago Title | |
| Warranty Deed | $211,000 | -- | |
| Special Warranty Deed | $218,000 | -- |
Mortgage History
| Date | Status | Loan Amount | Loan Type |
|---|---|---|---|
| Open | $12,500 | No Value Available | |
| Closed | $12,500 | New Conventional | |
| Open | $238,000 | New Conventional | |
| Closed | $238,000 | New Conventional | |
| Closed | $238,000 | New Conventional | |
| Previous Owner | $210,375 | New Conventional | |
| Previous Owner | $189,900 | New Conventional | |
| Previous Owner | $185,000 | New Conventional | |
| Previous Owner | $175,000 | New Conventional |
Property History
| Date | Event | Price | Change | Sq Ft Price |
|---|---|---|---|---|
| 10/31/2024 10/31/24 | Sold | $335,000 | +1.5% | $419 / Sq Ft |
| 09/22/2024 09/22/24 | Pending | -- | -- | -- |
| 09/12/2024 09/12/24 | For Sale | $330,000 | +17.6% | $413 / Sq Ft |
| 04/17/2020 04/17/20 | Sold | $280,500 | +7.9% | $351 / Sq Ft |
| 03/14/2020 03/14/20 | For Sale | $259,900 | -- | $325 / Sq Ft |
Tax History Compared to Growth
Tax History
| Year | Tax Paid | Tax Assessment Tax Assessment Total Assessment is a certain percentage of the fair market value that is determined by local assessors to be the total taxable value of land and additions on the property. | Land | Improvement |
|---|---|---|---|---|
| 2025 | $3,237 | $313,400 | $52,800 | $260,600 |
| 2024 | $3,032 | $293,500 | $52,800 | $240,700 |
| 2023 | $2,935 | $285,000 | $52,800 | $232,200 |
| 2022 | $2,851 | $276,800 | $52,800 | $224,000 |
| 2021 | $2,790 | $270,900 | $52,800 | $218,100 |
| 2020 | $2,683 | $261,500 | $24,000 | $237,500 |
| 2019 | $2,650 | $258,300 | $24,000 | $234,300 |
| 2018 | $2,402 | $238,800 | $24,000 | $214,800 |
| 2017 | $2,383 | $236,900 | $24,000 | $212,900 |
| 2016 | $2,128 | $214,700 | $24,000 | $190,700 |
| 2015 | $2,131 | $214,000 | $23,300 | $190,700 |
| 2014 | $2,131 | $214,000 | $23,300 | $190,700 |
Agents Affiliated with this Home
-
M
Seller's Agent in 2024
Mya Lwin
BHHS PenFed (actual)
-
F
Buyer's Agent in 2024
Ferid Azakov
Redfin Corporation
-
J
Seller's Agent in 2020
John Young
RE/MAX
About The Sierra
Map
Source: Bright MLS
MLS Number: VAAR2047544
APN: 22-003-037
- 5070 7th Rd S Unit T2
- 5040 7th Rd S Unit 301
- 5403 8th Place S
- 5017 7th Rd S Unit 101
- 5065 7th Rd S Unit 202
- 5049 7th Rd S Unit 201
- 5041 7th Rd S Unit 102
- 5565 Columbia Pike Unit 412
- 5565 Columbia Pike Unit 210
- 5300 Columbia Pike Unit 315
- 5300 Columbia Pike Unit 904
- 808 S Arlington Mill Dr Unit 9202
- 5209 10th Place S
- 4756 6th St S
- 4835 9th St S
- 117 S Aberdeen St
- 5427 3rd St S
- 125 S Columbus St
- 5709 5th St S
- 5720 5th St S

