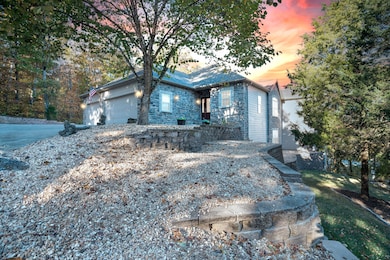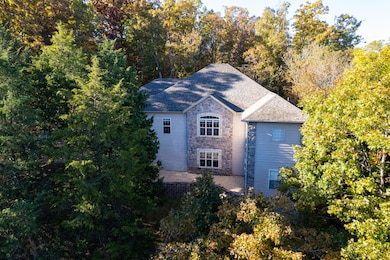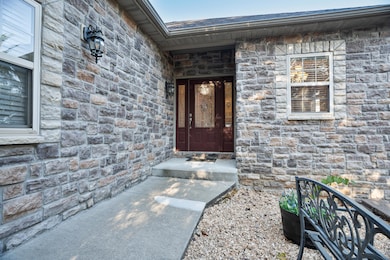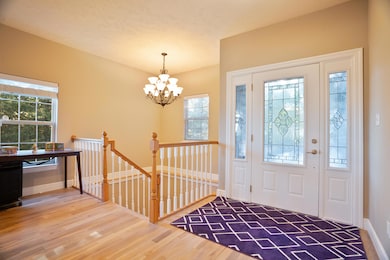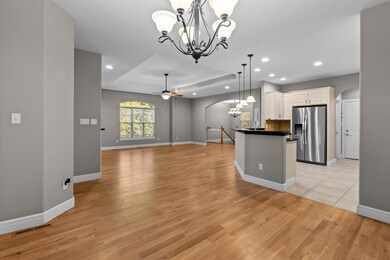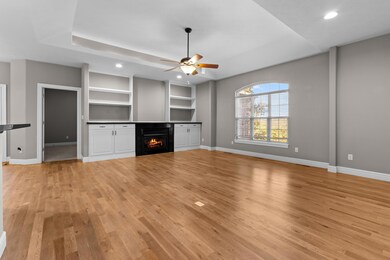801 Silvercliff Way Branson West, MO 65737
Estimated payment $3,239/month
Highlights
- Fitness Center
- Clubhouse
- Multiple Fireplaces
- Gated Community
- Deck
- Wooded Lot
About This Home
Elegant and expansive 5-bedroom, 3-bathroom home nestled in the highly sought-after gated golf community of Stonebridge Village. The main level offers a spacious primary suite with an en-suite bath, along with two additional bedrooms, a well-appointed kitchen, laundry room, formal living room, and dining area. The finished lower level boasts an expansive family room with a second fireplace, a large wet bar with a mini-fridge, two more bedrooms, a full bathroom, and a versatile hobby/workshop/storage room. Inside, you'll find rich hardwood flooring in the living and dining rooms, lending warmth and character to the main living spaces. A charming gas fireplace anchors the living area, providing a cozy ambiance for both relaxation and entertaining. The kitchen is a chef's dream, featuring luxurious granite countertops and brand-new custom cabinetry that blends style with practical functionality. The adjacent laundry room also includes matching custom cabinetry, enhancing both storage and design. The beautifully landscaped exterior creates a serene and inviting curb appeal, setting the tone for the sophistication found within. Featuring two covered decks ideal for relaxing or entertaining, as well as an oversized 3-car garage with ample shelving and storage. The owners have invested in numerous updates, including a brand-new roof, refinished hardwood floors, new LVP flooring on the lower level, new carpet in the bedrooms, updated lighting fixtures, upgraded appliances, a concrete patio, extended driveway, retaining walls, and more. A complete list of improvements is available in the documents section. Also, the adjacent lot is available for purchase - please see listing number 60280392. Combining refined finishes, generous space, and a prime location within an exclusive community, this home is the perfect blend of comfort, style, and luxury—an ideal place to call home.
Listing Agent
Keller Williams Tri-Lakes License #2021027902 Listed on: 05/10/2025

Home Details
Home Type
- Single Family
Est. Annual Taxes
- $2,812
Year Built
- Built in 2006
Lot Details
- 0.94 Acre Lot
- Corner Lot
- Front and Back Yard Sprinklers
- Wooded Lot
- Few Trees
HOA Fees
- $165 Monthly HOA Fees
Home Design
- Ranch Style House
- Stone
Interior Spaces
- 3,596 Sq Ft Home
- Ceiling Fan
- Multiple Fireplaces
- Propane Fireplace
- Double Pane Windows
- Entrance Foyer
- Family Room with Fireplace
- Great Room
- Living Room with Fireplace
- Dining Room
- Bonus Room
- Hobby Room
- Workshop
- Laundry Room
Kitchen
- Electric Cooktop
- Stove
- Microwave
- Dishwasher
Flooring
- Wood
- Carpet
- Tile
- Vinyl
Bedrooms and Bathrooms
- 5 Bedrooms
- 3 Full Bathrooms
Finished Basement
- Walk-Out Basement
- Basement Fills Entire Space Under The House
- Interior and Exterior Basement Entry
- Fireplace in Basement
- Bedroom in Basement
- Basement Storage
Parking
- 3 Car Attached Garage
- Parking Storage or Cabinetry
- Front Facing Garage
- Driveway
- Additional Parking
Outdoor Features
- Deck
- Covered Patio or Porch
- Rain Gutters
Schools
- Reeds Spring Elementary School
- Reeds Spring High School
Utilities
- Central Heating and Cooling System
- Heating System Uses Propane
- Electric Water Heater
- Cable TV Available
Listing and Financial Details
- Assessor Parcel Number 12-5.0-16-004-002-015.000
Community Details
Overview
- Association fees include basketball court, children's play area, clubhouse, common area maintenance, exercise room, gated community, snow removal, swimming pool, tennis court(s), walking/bike trails
- Association Phone (417) 335-7869
- Stonebridge Village Subdivision
- On-Site Maintenance
Recreation
- Tennis Courts
- Community Basketball Court
- Community Playground
- Fitness Center
- Community Pool
- Trails
- Snow Removal
Additional Features
- Clubhouse
- Gated Community
Map
Home Values in the Area
Average Home Value in this Area
Tax History
| Year | Tax Paid | Tax Assessment Tax Assessment Total Assessment is a certain percentage of the fair market value that is determined by local assessors to be the total taxable value of land and additions on the property. | Land | Improvement |
|---|---|---|---|---|
| 2025 | $2,816 | $57,490 | -- | -- |
| 2024 | $2,812 | $57,490 | -- | -- |
| 2023 | $2,812 | $57,490 | $0 | $0 |
| 2022 | $2,797 | $57,490 | $0 | $0 |
| 2021 | $2,831 | $57,490 | $0 | $0 |
| 2020 | $2,493 | $57,490 | $0 | $0 |
| 2019 | $2,479 | $57,490 | $0 | $0 |
| 2018 | $2,475 | $57,490 | $0 | $0 |
| 2017 | $2,479 | $57,490 | $0 | $0 |
| 2016 | $2,411 | $57,490 | $0 | $0 |
| 2015 | $2,416 | $57,490 | $0 | $0 |
| 2014 | $2,377 | $57,490 | $0 | $0 |
| 2012 | $3,031 | $57,490 | $0 | $0 |
Property History
| Date | Event | Price | List to Sale | Price per Sq Ft | Prior Sale |
|---|---|---|---|---|---|
| 11/03/2025 11/03/25 | Price Changed | $539,900 | -1.8% | $150 / Sq Ft | |
| 08/09/2025 08/09/25 | Price Changed | $549,900 | -2.7% | $153 / Sq Ft | |
| 07/02/2025 07/02/25 | Price Changed | $565,000 | -1.7% | $157 / Sq Ft | |
| 05/10/2025 05/10/25 | For Sale | $574,900 | +9.5% | $160 / Sq Ft | |
| 01/08/2024 01/08/24 | Sold | -- | -- | -- | View Prior Sale |
| 10/28/2023 10/28/23 | Pending | -- | -- | -- | |
| 10/24/2023 10/24/23 | Price Changed | $524,900 | -3.7% | $147 / Sq Ft | |
| 09/19/2023 09/19/23 | For Sale | $544,900 | +21.4% | $153 / Sq Ft | |
| 10/01/2021 10/01/21 | Sold | -- | -- | -- | View Prior Sale |
| 09/01/2021 09/01/21 | Pending | -- | -- | -- | |
| 07/29/2021 07/29/21 | For Sale | $449,000 | -- | $126 / Sq Ft |
Purchase History
| Date | Type | Sale Price | Title Company |
|---|---|---|---|
| Warranty Deed | -- | None Listed On Document | |
| Warranty Deed | -- | None Available | |
| Warranty Deed | -- | -- | |
| Warranty Deed | -- | -- |
Mortgage History
| Date | Status | Loan Amount | Loan Type |
|---|---|---|---|
| Previous Owner | $262,961 | New Conventional | |
| Previous Owner | $224,250 | New Conventional | |
| Previous Owner | $15,000 | Purchase Money Mortgage |
Source: Southern Missouri Regional MLS
MLS Number: 60294218
APN: 12-5.0-16-004-002-015.000
- 603 Stoney Kirk Cir
- 1105 Ledgestone Ln
- 1304 Stoneycreek Ln
- 1311 Stoneycreek Ln
- 1114 Ledgestone Ln
- 415 Silverwood Cir
- Lot 30 Roark Branch Rd
- 000 Lot 8 Forest Lake 2nd Add
- 411 Silverwood
- 409 Silverwood
- 60 Mayberry Cir
- Lot 13 Silvercliff Way
- 836 Silvercliff Way
- Lot 14 Silvercliff Way
- 120 Silver Oak Way
- Lot 3 Silver Oak Way
- 909 Silver Bluff Cir
- 1001 Golf Dr Unit 21
- 1001 Golf Dr Unit 15
- Lot 9 Ledges Way
- 215 N Catamount Blvd
- 17483 Business 13
- 3 Treehouse Ln Unit 3
- 3524 Keeter St
- 3515 Arlene Dr
- 2907 Vineyards Pkwy Unit 4
- 360 Schaefer Dr
- 300 Schaefer Dr
- 24 Village Trail Unit 1 BLDNG 8
- 300 Francis St
- 245 Jess-Jo Pkwy Unit ID1267911P
- 245 Jess-Jo Pkwy Unit ID1267948P
- 245 Jess-Jo Pkwy Unit ID1267926P
- 245 Jess-Jo Pkwy Unit ID1267946P
- 245 Jess-Jo Pkwy Unit ID1267910P
- 245 Jess-Jo Pkwy Unit ID1266695P
- 245 Jess-Jo Pkwy Unit ID1266613P
- 245 Jess-Jo Pkwy Unit ID1267909P
- 245 Jess-Jo Pkwy Unit ID1267947P
- 245 Jess-Jo Pkwy Unit ID1267917P

