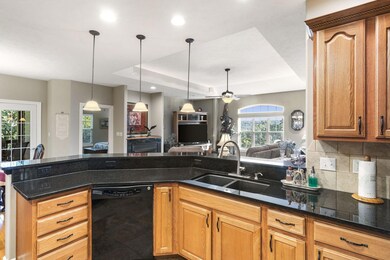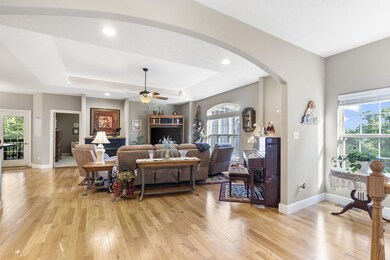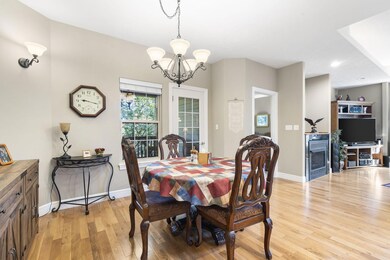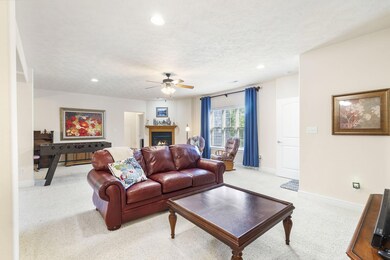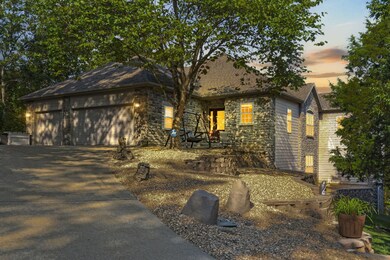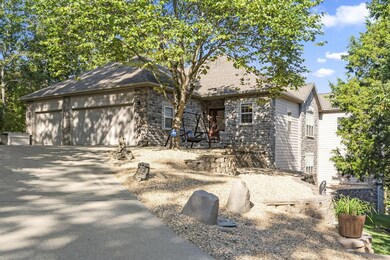Magnificent home in the prestigious gated golf community of Stonebridge Village. Situated on a corner lot, next to the 2nd tee, with plenty of trees offering shade & privacy, & a wet weather creek. The Owners have added beautiful landscaping & hardscaping giving this home marvelous curb appeal. Inside you will find a timelessly elegant home that has been lovingly maintained. Hardwood flooring, custom kitchen cabinets, a cozy gas fireplace, granite counters, tile backsplash, High ceilings & an open floor plan. The main level features a spacious master bedroom/master bath, kitchen, laundry, formal living room, dining area & 2 additional bedrooms. The lower level has a huge family room with a 2nd fireplace & a LARGE wet bar with a mini-fridge, 2 more bedrooms, a full bath, & a hobby/workshop/storage room. Two covered decks & a 3 car oversized garage with plenty of shelving & storage make this the perfect place to call home! Owners have made numerous updates & improvements in the past couple years, including lighting fixture, appliance upgrades, concrete patio, sidewalk, retaining walls, driveway extension, & more! The complete list of improvements is in the documents section.


