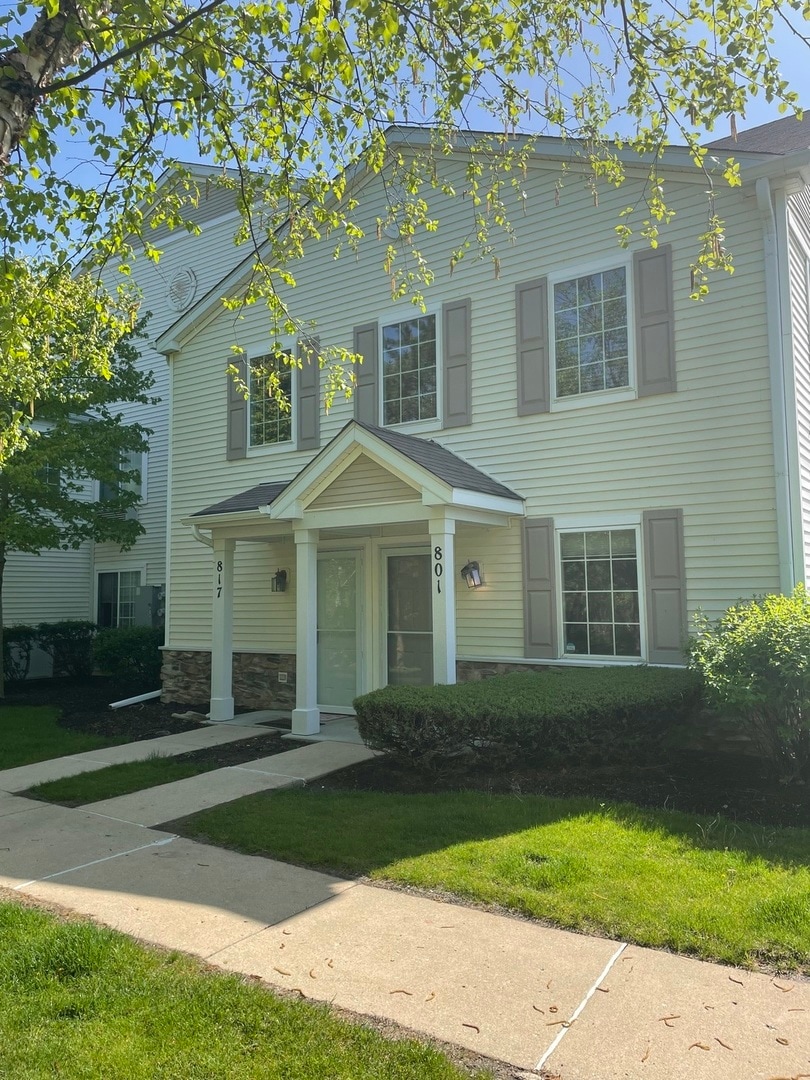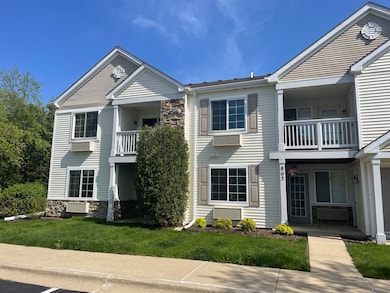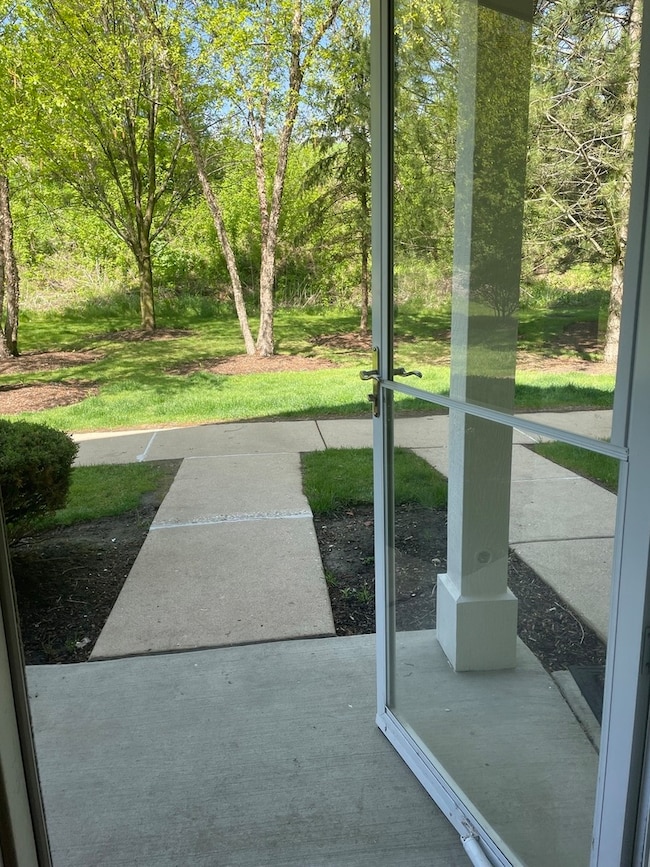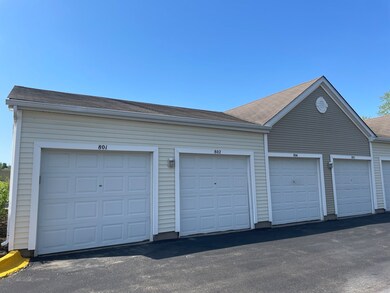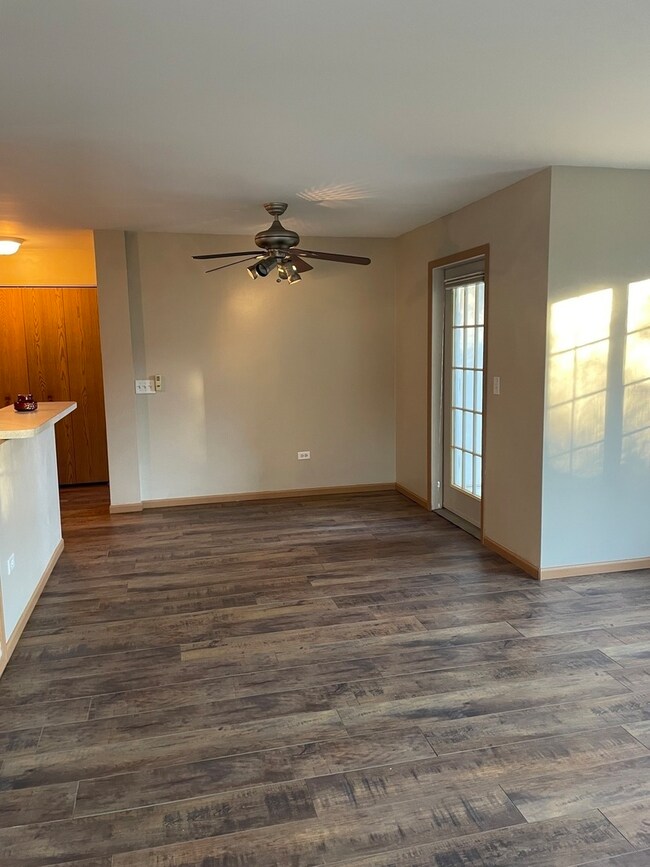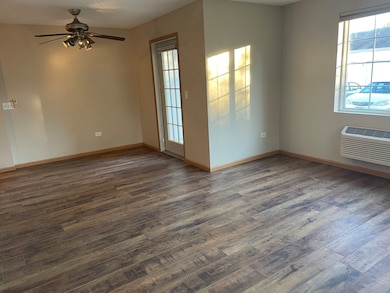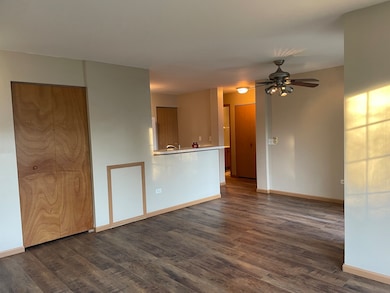801 Silverstone Dr Unit 81 Carpentersville, IL 60110
2
Beds
2
Baths
1,049
Sq Ft
2004
Built
Highlights
- Living Room
- Park
- Storage
- Algonquin Lakes Elementary School Rated A-
- Laundry Room
- Dining Room
About This Home
2 bedroom and 2 bath First Floor Unit in Silverstone Lake Subdivision. This 1st floor unit is right next to open area, very private, no stairs. Wood laminate floors throughout. Bedrooms have very large closets. Ceiling fans. Brand New Washer & Dryer in Unit. Outdoor storage unit by the patio. This condo comes with one car garage (#801) and assigned parking space right in the front of the building. Plenty of guest parking. Subdivision offers bike trails, community gazebo, lake and playground. Pets allowed.
Condo Details
Home Type
- Condominium
Est. Annual Taxes
- $3,980
Year Built
- Built in 2004
Parking
- 1 Car Garage
- Additional Parking
- Parking Included in Price
- Assigned Parking
Home Design
- Entry on the 1st floor
Interior Spaces
- 1,049 Sq Ft Home
- 2-Story Property
- Family Room
- Living Room
- Dining Room
- Storage
- Laundry Room
- Laminate Flooring
Bedrooms and Bathrooms
- 2 Bedrooms
- 2 Potential Bedrooms
- 2 Full Bathrooms
Schools
- Algonquin Lake Elementary School
- Algonquin Middle School
- Dundee-Crown High School
Utilities
- Heating Available
Listing and Financial Details
- Security Deposit $1,700
- Property Available on 11/18/25
- Rent includes parking, exterior maintenance, lawn care, snow removal
Community Details
Overview
- Association Phone (847) 742-5555
- Property managed by Rage Property Management
Recreation
- Park
- Trails
- Bike Trail
Pet Policy
- Limit on the number of pets
- Pet Deposit Required
Map
Source: Midwest Real Estate Data (MRED)
MLS Number: 12518737
APN: 03-02-451-076
Nearby Homes
- 1309 Silverstone Dr Unit 1305
- 713 Silverstone Dr Unit 77
- 1431 Silverstone Dr Unit 1416
- 1551 Glacier Trail Unit 644
- 2013 Silverstone Dr Unit 2013
- 2245 Flagstone Ln Unit 155
- 308 Amarillo Ct
- 1811 IL Rte 25 (Elgin) Rd
- 200 Amarillo Dr
- 451 Mahogany Dr
- 431 Mahogany Dr
- 460 Mahogany Dr
- 2003 Magenta Ln
- 105 Siesta Rd
- 1535 Teri Ln
- 400 Diamond Back Way
- 1715 Riverwood Dr
- 1426 Kings Rd
- 7 Autumn Trail
- 2150 E Algonquin Rd
- 1309 Silverstone Dr Unit 1305
- 1530 Glacier Trail Unit 553
- 1131 Silverstone Dr Unit 1131
- 1231 Silverstone Dr Unit 1231
- 1531 Silverstone Dr Unit 1516
- 1809 Silverstone Dr Unit 185
- 2125 Silverstone Dr Unit 2113
- 2023 Silverstone Dr Unit 2012
- 7 Lake Plumleigh Ct
- 9 Lake Plumleigh Ct Unit 1
- 34 Hickory Dr
- 407 Ballard Dr
- 101 Meadowdale Ct
- 1236 Brookdale Dr Unit 1236
- 7 Cardinal Ln
- 303 Lw Besinger Dr
- 1 N Main St
- 600 Hawthorne Ln
- 315 Four Winds Way
- 1514 Northlake Pkwy
