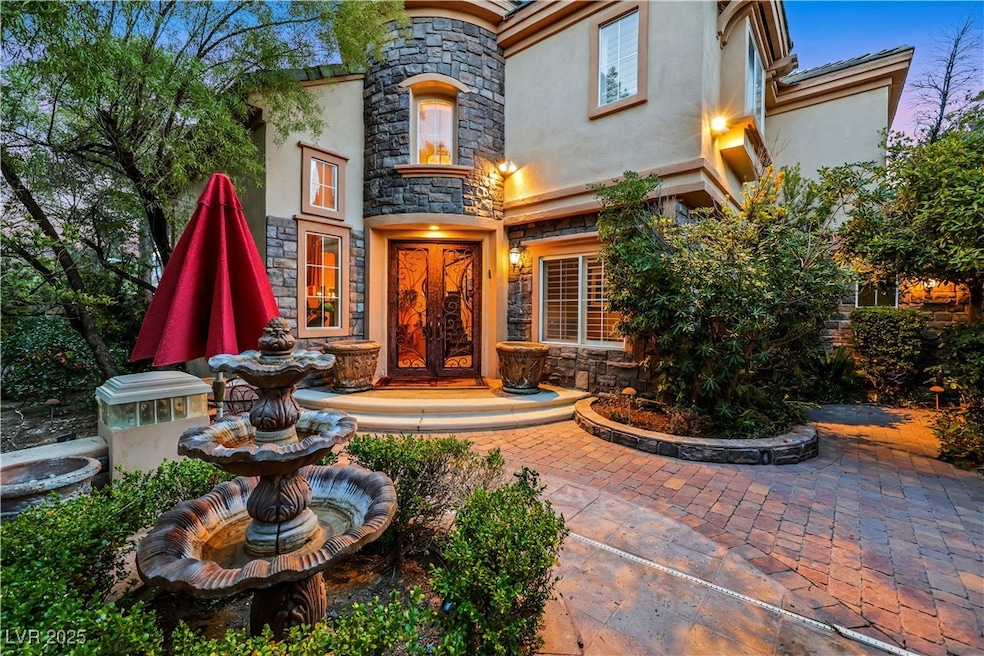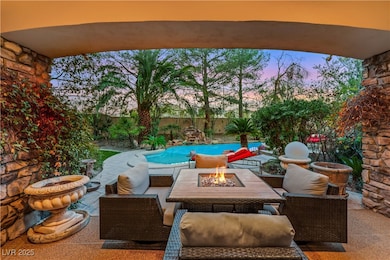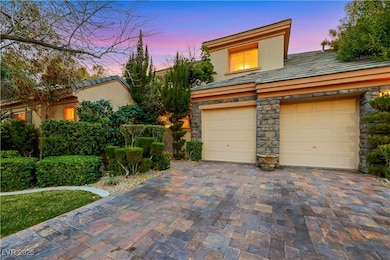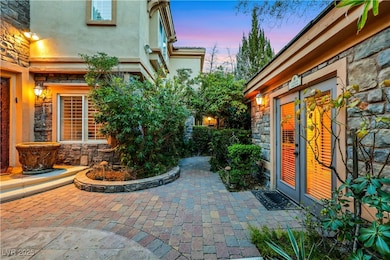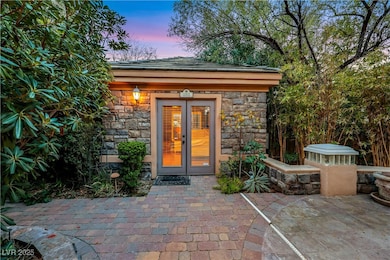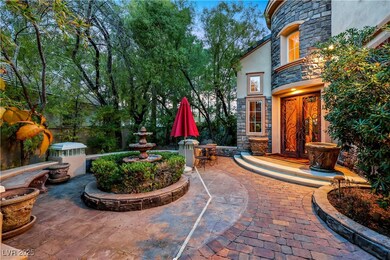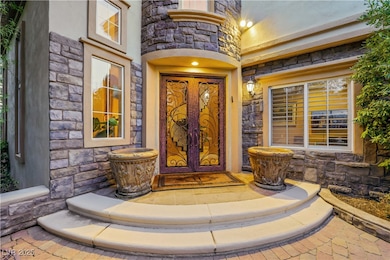801 Sir James Bridge Way Las Vegas, NV 89145
Queensridge NeighborhoodEstimated payment $6,440/month
Highlights
- Guest House
- Golf Course Community
- Gated Community
- John W. Bonner Elementary School Rated A-
- Pool and Spa
- Clubhouse
About This Home
This Highly Sought after home is located on a spacious 13,068 sq ft, featuring a lush, private backyard with an abundance of trees and fruit trees. The expansive yard offers a playground surrounded by greenery, providing ample outdoor space perfect for entertaining. Inside, you'll find a living room with vaulted ceilings and a gourmet kitchen complete with luxurious granite countertops, top-of-the-line stainless steel appliances, a gas cooktop, plenty of storage, spacious pantry, all ideal for both dining and socializing. CASITA!! The home also boasts all-new upgraded cabinetry, hardwood floors, and custom-built woodwork and matching furniture. Upstairs, a private Movie Theatre!! Primary retreat features balcony with incredible Mountain views! The Spa like primary bathroom offers a standalone tub and a separate shower with custom walk in closet. This incredible home is a must see and will not last long!!
Listing Agent
BHHS Nevada Properties Brokerage Phone: (702) 420-0166 License #S.0178834 Listed on: 02/28/2025

Home Details
Home Type
- Single Family
Est. Annual Taxes
- $5,633
Year Built
- Built in 1998
Lot Details
- 0.3 Acre Lot
- East Facing Home
- Back Yard Fenced
- Stucco Fence
- Drip System Landscaping
- Garden
HOA Fees
Parking
- 2 Car Attached Garage
- Inside Entrance
- Exterior Access Door
- Garage Door Opener
Home Design
- Tile Roof
Interior Spaces
- 3,237 Sq Ft Home
- 2-Story Property
- Furnished
- Vaulted Ceiling
- Ceiling Fan
- 2 Fireplaces
- Fireplace With Glass Doors
- Gas Fireplace
- Double Pane Windows
- Drapes & Rods
- Great Room
- Security System Leased
Kitchen
- Double Oven
- Built-In Gas Oven
- Gas Cooktop
- Microwave
- Disposal
Flooring
- Carpet
- Marble
Bedrooms and Bathrooms
- 3 Bedrooms
- Main Floor Bedroom
- Fireplace in Primary Bedroom
- 4 Full Bathrooms
- Freestanding Bathtub
Laundry
- Laundry Room
- Laundry on main level
- Dryer
- Washer
Eco-Friendly Details
- Energy-Efficient Windows
- Sprinkler System
Pool
- Pool and Spa
- In Ground Pool
- In Ground Spa
Outdoor Features
- Balcony
- Courtyard
- Covered Patio or Porch
- Outdoor Water Feature
- Outdoor Grill
Additional Homes
- Guest House
Schools
- Bonner Elementary School
- Rogich Sig Middle School
- Palo Verde High School
Utilities
- Two cooling system units
- Central Heating and Cooling System
- Heating System Uses Gas
- Underground Utilities
Community Details
Overview
- Association fees include management, recreation facilities
- Queensridge Association, Phone Number (702) 251-4502
- Peccole West B Phase 2 Subdivision
- The community has rules related to covenants, conditions, and restrictions
Amenities
- Clubhouse
Recreation
- Golf Course Community
- Tennis Courts
- Community Pool
Security
- Security Guard
- Gated Community
Map
Home Values in the Area
Average Home Value in this Area
Tax History
| Year | Tax Paid | Tax Assessment Tax Assessment Total Assessment is a certain percentage of the fair market value that is determined by local assessors to be the total taxable value of land and additions on the property. | Land | Improvement |
|---|---|---|---|---|
| 2025 | $5,633 | $251,000 | $85,995 | $165,005 |
| 2024 | $5,470 | $251,000 | $85,995 | $165,005 |
| 2023 | $4,464 | $203,350 | $47,250 | $156,100 |
| 2022 | $5,310 | $190,023 | $46,935 | $143,088 |
| 2021 | $5,156 | $178,337 | $41,720 | $136,617 |
| 2020 | $5,003 | $174,967 | $39,200 | $135,767 |
| 2019 | $4,857 | $162,651 | $28,840 | $133,811 |
| 2018 | $4,715 | $157,837 | $28,840 | $128,997 |
| 2017 | $5,021 | $152,145 | $28,840 | $123,305 |
| 2016 | $4,464 | $163,080 | $28,840 | $134,240 |
| 2015 | $4,456 | $119,365 | $23,800 | $95,565 |
| 2014 | $3,948 | $117,495 | $25,200 | $92,295 |
Property History
| Date | Event | Price | List to Sale | Price per Sq Ft | Prior Sale |
|---|---|---|---|---|---|
| 09/30/2025 09/30/25 | Price Changed | $1,050,000 | -2.8% | $324 / Sq Ft | |
| 09/02/2025 09/02/25 | Price Changed | $1,080,000 | -1.8% | $334 / Sq Ft | |
| 08/12/2025 08/12/25 | For Sale | $1,100,000 | 0.0% | $340 / Sq Ft | |
| 06/18/2025 06/18/25 | Pending | -- | -- | -- | |
| 03/05/2025 03/05/25 | For Sale | $1,100,000 | +64.2% | $340 / Sq Ft | |
| 06/15/2015 06/15/15 | Sold | $670,000 | -4.1% | $207 / Sq Ft | View Prior Sale |
| 05/16/2015 05/16/15 | Pending | -- | -- | -- | |
| 03/17/2015 03/17/15 | For Sale | $699,000 | -- | $216 / Sq Ft |
Purchase History
| Date | Type | Sale Price | Title Company |
|---|---|---|---|
| Interfamily Deed Transfer | -- | None Available | |
| Bargain Sale Deed | -- | National Title Co | |
| Bargain Sale Deed | $670,000 | National Title Co | |
| Interfamily Deed Transfer | -- | Stewart Title Of Nevada | |
| Interfamily Deed Transfer | -- | Stewart Title Of Nevada | |
| Interfamily Deed Transfer | -- | -- | |
| Bargain Sale Deed | $365,000 | First American Title Co |
Mortgage History
| Date | Status | Loan Amount | Loan Type |
|---|---|---|---|
| Open | $603,000 | New Conventional | |
| Previous Owner | $313,000 | Unknown | |
| Previous Owner | $322,200 | No Value Available |
Source: Las Vegas REALTORS®
MLS Number: 2659421
APN: 138-31-417-022
- 813 Sir James Bridge Way
- 720 Sir James Bridge Way
- 1001 Meadowleah St
- 9809 Miss Peach Ave
- 9721 Camden Hills Ave
- 10213 Birch Bluff Ln
- 9717 Winter Palace Dr
- 9708 Camden Hills Ave
- 10005 Bow Ridge Ct
- 9704 Camden Hills Ave
- 10021 Peseo Cresta Ave Unit 7
- 10309 Canyon Valley Ave
- 0 S Hualapai Way
- 1325 Chaparral Summit Dr
- 9812 Via Delores Ave
- 9624 Camden Hills Ave
- 9625 Gavin Stone Ave
- 9733 Trail Rider Dr
- 9600 Royal Lamb Dr
- 9732 Verlaine Ct
- 916 Granger Farm Way
- 725 S Hualapai Way
- 10191 Birch Bluff Ln
- 10188 Birch Bluff Ln
- 9716 Gavin Stone Ave
- 1309 Paraiso St
- 628 Edgebrook Dr
- 9912 Via Delores Ave
- 9904 Via Delores Ave
- 9900 Calabasas Ave
- 9909 Calabasas Ave
- 9599 W Charleston Blvd
- 1416 Goldenspur Ln
- 1417 Country Hollow Dr
- 609 Point Ridge Place
- 650 S Town Center Dr
- 10472 Riverside Park Ave
- 733 Chase Tree St
- 1350 Spruce Park Dr
- 644 Chase Tree St
