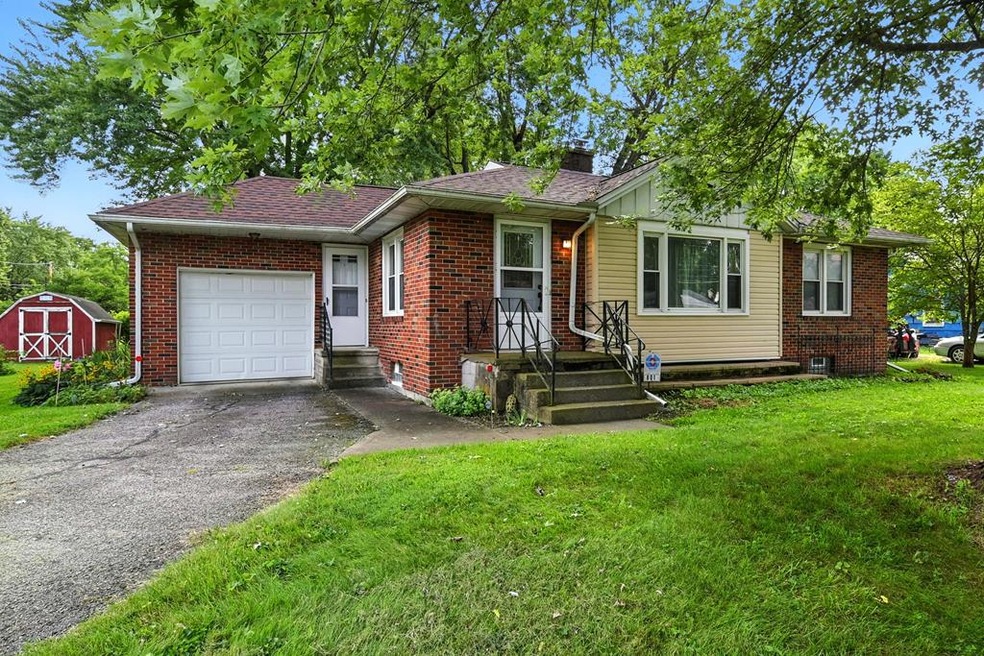
801 South St Galion, OH 44833
Estimated payment $806/month
Highlights
- Very Popular Property
- Corner Lot
- Enclosed Patio or Porch
- Ranch Style House
- Lawn
- 1 Car Attached Garage
About This Home
Don't miss out on this charming, well-maintained ranch home. It features a mostly brick exterior and offers 2 bedrooms and 2 bathrooms, all situated on a spacious corner lot. Inside, you'll find a generous living room and an applianced kitchen complete with oak cabinetry, convenient pull-out shelving in the cupboards, and a lovely dining area. This home also provides the flexibility of a first-floor laundry space, with an additional hookup option available in the basement. The basement has been waterproofed and includes updated block windows, a new sump pump installed in May 2025, divided rooms, and a full bath. Recent updates to the property include a new roof, ridge vents, and dormers wrapped in 2020. Relax on the large back enclosed porch. The owner has truly kept this property well maintained. Make your appointment today!
Listing Agent
Sluss Realty Brokerage Phone: 4195293047 License #369450 Listed on: 08/25/2025
Home Details
Home Type
- Single Family
Est. Annual Taxes
- $966
Year Built
- Built in 1961
Lot Details
- 0.34 Acre Lot
- Corner Lot
- Level Lot
- Landscaped with Trees
- Lawn
Parking
- 1 Car Attached Garage
- Garage Door Opener
- Open Parking
Home Design
- Ranch Style House
- Brick Exterior Construction
- Vinyl Siding
Interior Spaces
- 910 Sq Ft Home
- Paddle Fans
- Double Pane Windows
- Living Room with Fireplace
- Laundry on main level
Kitchen
- Eat-In Kitchen
- Range
- Microwave
- Disposal
Flooring
- Wall to Wall Carpet
- Ceramic Tile
Bedrooms and Bathrooms
- 2 Main Level Bedrooms
- 2 Full Bathrooms
Basement
- Basement Fills Entire Space Under The House
- Sump Pump
Home Security
- Home Security System
- Fire and Smoke Detector
Utilities
- Dehumidifier
- Forced Air Heating and Cooling System
- Heating System Uses Natural Gas
- Gas Water Heater
Additional Features
- Enclosed Patio or Porch
- City Lot
Listing and Financial Details
- Assessor Parcel Number 190026477.00
Map
Home Values in the Area
Average Home Value in this Area
Tax History
| Year | Tax Paid | Tax Assessment Tax Assessment Total Assessment is a certain percentage of the fair market value that is determined by local assessors to be the total taxable value of land and additions on the property. | Land | Improvement |
|---|---|---|---|---|
| 2024 | $1,081 | $41,180 | $4,550 | $36,630 |
| 2023 | $1,081 | $23,400 | $3,150 | $20,250 |
| 2022 | $645 | $23,400 | $3,150 | $20,250 |
| 2021 | $1,056 | $23,400 | $3,150 | $20,250 |
| 2020 | $924 | $19,970 | $3,150 | $16,820 |
| 2019 | $951 | $19,970 | $3,150 | $16,820 |
| 2018 | $950 | $19,970 | $3,150 | $16,820 |
| 2017 | $1,083 | $21,860 | $3,150 | $18,710 |
| 2016 | $1,045 | $21,860 | $3,150 | $18,710 |
| 2015 | $1,043 | $21,860 | $3,150 | $18,710 |
| 2014 | $1,064 | $21,860 | $3,150 | $18,710 |
| 2013 | $1,064 | $21,860 | $3,150 | $18,710 |
Property History
| Date | Event | Price | Change | Sq Ft Price |
|---|---|---|---|---|
| 08/25/2025 08/25/25 | For Sale | $132,900 | +104.5% | $146 / Sq Ft |
| 08/31/2012 08/31/12 | Sold | $65,000 | -7.0% | $56 / Sq Ft |
| 08/01/2012 08/01/12 | Pending | -- | -- | -- |
| 05/21/2012 05/21/12 | For Sale | $69,900 | -- | $60 / Sq Ft |
Purchase History
| Date | Type | Sale Price | Title Company |
|---|---|---|---|
| Warranty Deed | $65,000 | None Available |
Mortgage History
| Date | Status | Loan Amount | Loan Type |
|---|---|---|---|
| Open | $80,000 | New Conventional | |
| Closed | $67,959 | New Conventional |
Similar Homes in Galion, OH
Source: Mansfield Association of REALTORS®
MLS Number: 9069093
APN: 19-0026477.000
- 229 E Parson St
- 453 S Pierce St
- 771 S East St
- 359 S Market St
- 638 S Boston St
- 239 South St
- 337 Grove Ave
- 963 S Market St
- 341 Grove Ave
- 119 N Riblet St
- 941 E Walnut St
- 349 3rd Ave
- 405 Hensley Ave
- 415 John St
- 231 N Columbus St
- 625 Maple Heights Dr
- 625 Maple Heights Dr
- 438 Mackey St
- 625 Grove Ave
- 244 E Payne Ave
- 646 Cherry St
- 152 Easton Way
- 798 Carter Dr
- 1140-1162 N Market St
- 295 W Bucyrus St
- 110 Bauer Ct
- 3735 Park Ave W Unit 2 Lower Level
- 1779 Whetstone St
- 1325 Whetstone St
- 201 W Main St
- 500 N Lexington-Springmill Rd
- 99 Glenview
- 90 Bethel Ln
- 1482 N Lexington Springmill Rd
- 202 Heritage Cir
- 222 Heritage Cir
- 279-335 Castor Rd
- 1145 Harwood Dr
- 17 Grasmere Ave
- 540 Douglas St






