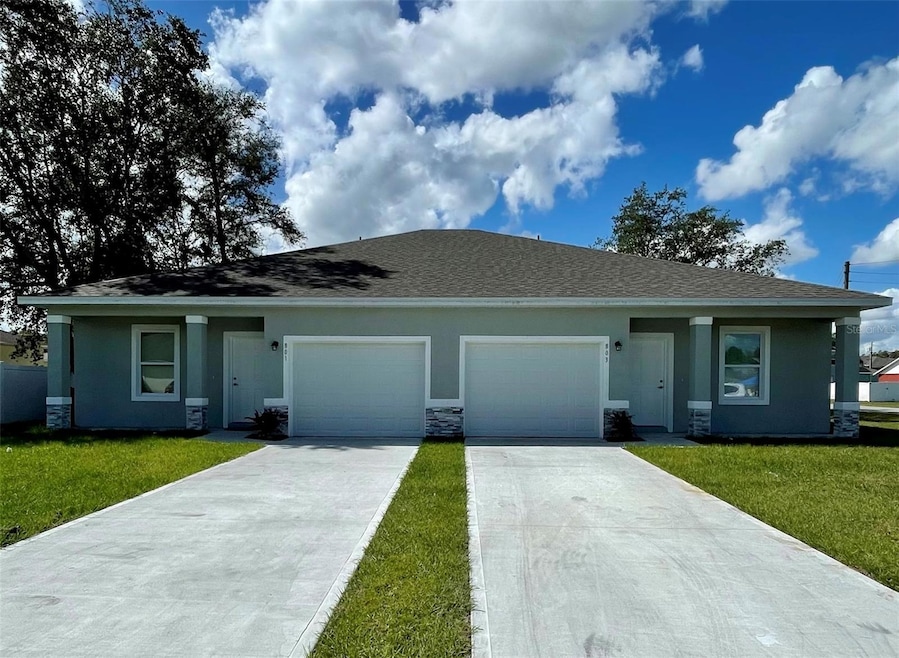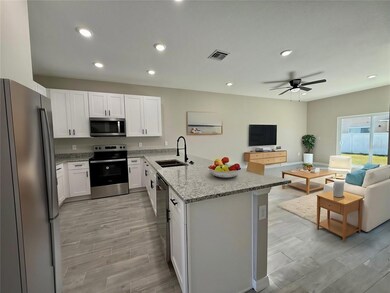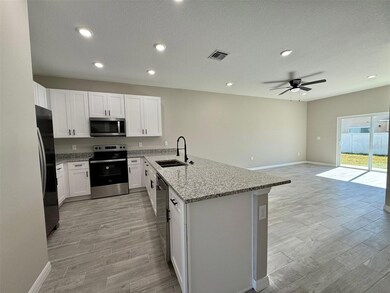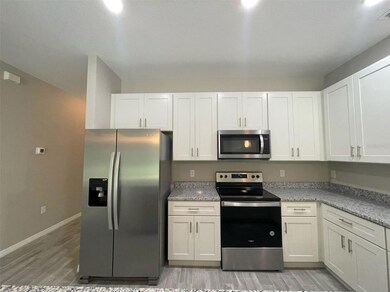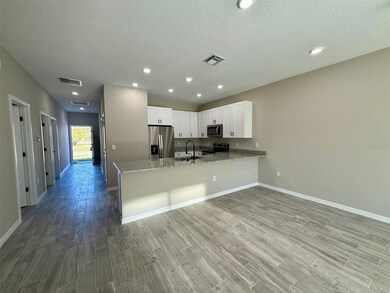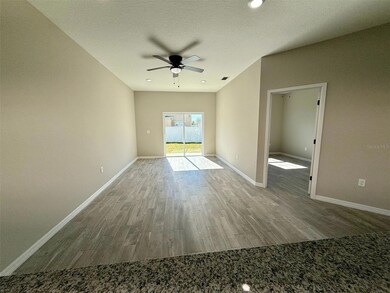801 Squirrel Ct Kissimmee, FL 34759
Highlights
- No HOA
- 1 Car Attached Garage
- Central Heating and Cooling System
- Breakfast Area or Nook
- Laundry Room
- Combination Dining and Living Room
About This Home
One or more photo(s) has been virtually staged. Prepare to be amazed the moment you step inside this stunning, brand-new 3-bedroom, 2-bath home on the Polk County side of Poinciana! Designed with comfort, style, and modern living in mind, this home is packed with premium features you’ll love. Enjoy sleek 6x24 wood-look ceramic tile floors, elegant soft-close wood cabinets, and a kitchen that truly wows — complete with upgraded cabinetry, stainless steel appliances, a huge breakfast bar that fits four stools, and tons of counter space. The open layout with a breakfast nook and spacious living area makes this home perfect for entertaining. Retreat to the upgraded bathrooms featuring marble-look tile, a glass shower in the primary suite, and high-quality finishes throughout. Additional perks include an indoor laundry room and a layout that feels functional, bright, and inviting. Solidly built and beautifully crafted, this home offers the perfect space to relax, host, and enjoy life. Just 30 minutes from the theme parks and minutes from shopping, schools, transportation, and more — it’s the total package. This one won’t last long — call today and make it yours! *** SECTION 8 IS ACCEPTED. All Innovation Property Management residents are enrolled in the Resident Benefits Package (RBP) for $45.00/month which includes liability insurance, HVAC air filter delivery (for applicable properties), on-demand pest control, and much more! More details upon application. Price may be reduced depending on tenant’s desire to add pest control and/or provide proof of adequate insurance coverage. HOW TO APPLY: 1. Visit the website of Innovation Property Management, Inc.
2. Click "Rentals" at the top of the page.
3. Find the rental unit you are interested in on the list and click "Apply Now”.
Listing Agent
TRANSCEND REALTY Brokerage Phone: 407-518-7653 License #3221182 Listed on: 11/14/2025

Townhouse Details
Home Type
- Townhome
Est. Annual Taxes
- $2,960
Year Built
- Built in 2022
Lot Details
- 8,616 Sq Ft Lot
Parking
- 1 Car Attached Garage
Home Design
- Half Duplex
Interior Spaces
- 1,350 Sq Ft Home
- Ceiling Fan
- Window Treatments
- Combination Dining and Living Room
- Laundry Room
Kitchen
- Breakfast Area or Nook
- Convection Oven
- Range
- Microwave
- Dishwasher
Bedrooms and Bathrooms
- 3 Bedrooms
- 2 Full Bathrooms
Utilities
- Central Heating and Cooling System
- Thermostat
Listing and Financial Details
- Residential Lease
- Security Deposit $1,750
- Property Available on 11/14/25
- The owner pays for management, trash collection
- $75 Application Fee
- Assessor Parcel Number 28-27-24-934010-094010A
Community Details
Overview
- No Home Owners Association
- Poinciana Nbrhd 03 Village 03 Subdivision
Pet Policy
- $300 Pet Fee
- Dogs and Cats Allowed
- Medium pets allowed
Map
Source: Stellar MLS
MLS Number: S5138593
APN: 28-27-24-934010-094010
- 705 Platypus Ct
- 675 Reindeer Dr
- 616 Gazelle Dr
- 605 Tamarin Ln
- 615 Gazelle Dr
- 673 Reindeer Dr
- 646 Reindeer Dr
- 612 Muskrat Dr
- 624 Wallaby Ln
- 665 Reindeer Dr
- 623 Wallaby Ln
- 709 Wombat Way
- 705 Wombat Way
- 746 Mink Ct
- 773 Leopard Ct
- 618 Kangaroo Dr
- 633 Kangaroo Dr
- 710 Leopard Ct Unit A-B
- 708 Bittern Way
- 711 Bittern Way
- 796 Squirrel Ct
- 782 Platypus Ct
- 731 Squirrel Ct
- 601 Tamarin Ln
- 703 Platypus Ct
- 705 Platypus Ct
- 627 Yak Ct
- 778 Squirrel Ct Unit B
- 762 Platypus Ct
- 670 Reindeer Dr
- 634 Llama Dr
- 748 Mink Ct
- 638 Kangaroo Dr
- 646 Jaguar Ct
- 638 Bittern Ct Unit B
- 711 Hamster Way
- 535 Albatross Dr Unit A
- 519 Blackbird Ln
- 620 Bluebill Ct
- 736 Bittern Ln
