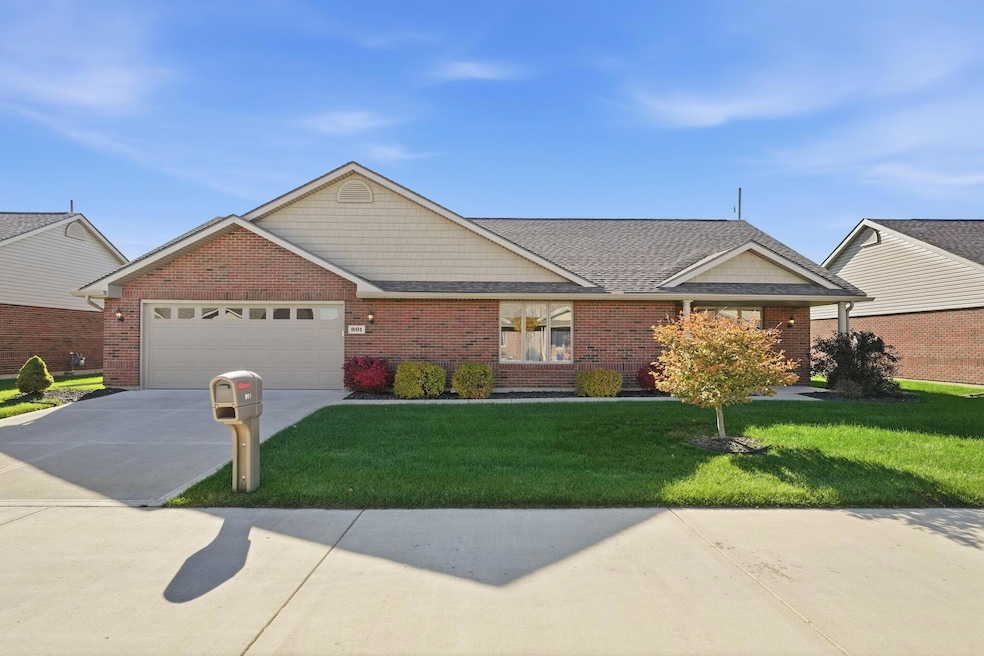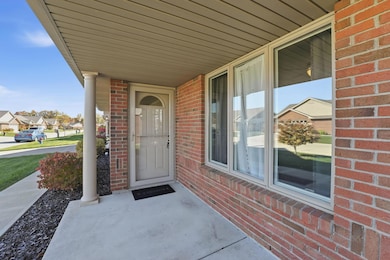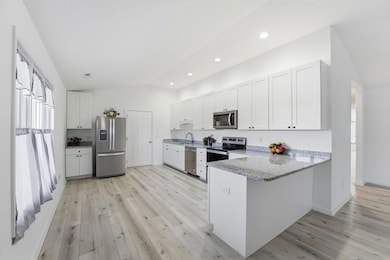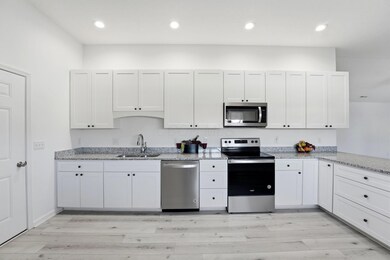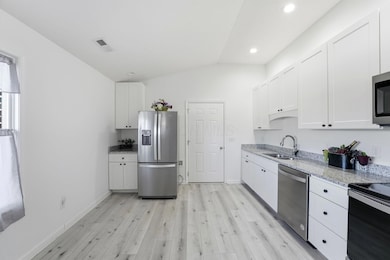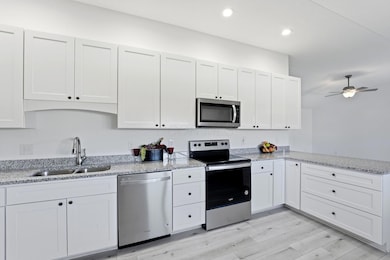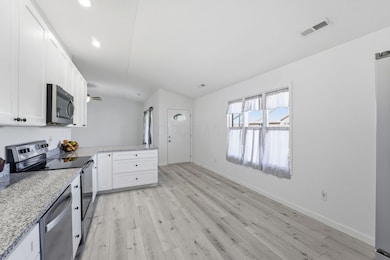801 Timbers Edge Marysville, OH 43040
Estimated payment $2,406/month
Highlights
- Ranch Style House
- Great Room
- Patio
- Edgewood Elementary School Rated A-
- 2 Car Attached Garage
- Forced Air Heating and Cooling System
About This Home
Like new meticulously maintained free standing condo offers 1894 SF of spacious living including a laundry ROOM w/ folding counter. Newer Maytag washer and dryer will remain. This lovely home boasts a spectacular large open kitchen w/ granite counters, many cabinets & Whirlpool SS appliances. LVP flooring throughout. Vaulted ceilings in Great room & Family room. Tray ceilings & large walk-in closets in both bedrooms. Super size 4 season/ Family room with many windows your plants might love. The deluxe 2 car attached garage is finished with nice lighting & an amazing epoxy floor also a utility closet with sink. This has been a smoke & pet free condo just waiting for you to call it your home!
Property Details
Home Type
- Condominium
Est. Annual Taxes
- $4,180
Year Built
- Built in 2021
HOA Fees
- $135 Monthly HOA Fees
Parking
- 2 Car Attached Garage
- Garage Door Opener
Home Design
- Ranch Style House
- Brick Exterior Construction
- Slab Foundation
Interior Spaces
- 1,894 Sq Ft Home
- Insulated Windows
- Great Room
- Family Room
- Laundry on main level
Kitchen
- Electric Range
- Microwave
- Dishwasher
Bedrooms and Bathrooms
- 2 Main Level Bedrooms
- 2 Full Bathrooms
Utilities
- Forced Air Heating and Cooling System
- Heating System Uses Gas
Additional Features
- Patio
- No Common Walls
Listing and Financial Details
- Assessor Parcel Number 29-0019112-3000
Community Details
Overview
- Association fees include lawn care, snow removal
- Association Phone (614) 408-3210
- Vaughn Group HOA
- On-Site Maintenance
Recreation
- Snow Removal
Map
Home Values in the Area
Average Home Value in this Area
Tax History
| Year | Tax Paid | Tax Assessment Tax Assessment Total Assessment is a certain percentage of the fair market value that is determined by local assessors to be the total taxable value of land and additions on the property. | Land | Improvement |
|---|---|---|---|---|
| 2024 | $4,180 | $109,980 | $14,330 | $95,650 |
| 2023 | $4,180 | $109,980 | $14,330 | $95,650 |
| 2022 | $4,622 | $109,980 | $14,330 | $95,650 |
| 2021 | $0 | $0 | $0 | $0 |
Property History
| Date | Event | Price | List to Sale | Price per Sq Ft |
|---|---|---|---|---|
| 11/07/2025 11/07/25 | For Sale | $364,801 | -- | $193 / Sq Ft |
Source: Columbus and Central Ohio Regional MLS
MLS Number: 225042369
APN: 29-0019112.3000
- 820 Timbers Edge
- 971 Lora Lee Dr
- 876 Hickory Hill Dr
- 840 Autumn Chase Ln
- 1220 Ashford Dr
- 1587 Rebecca Dr
- 780 Bermuda Way
- 675 Bermuda Way
- 605 Bermuda Way
- 426 Timberview Dr
- 1304 Milstone Dr
- 1429 Milridge Dr
- 1042 Van Kirk Dr
- 18261 Boerger Rd
- 841 Summerlin Ln
- 115 Black Oak Ave
- 651 Millcrest Dr Unit 651A
- 715 Millcrest Dr Unit C715
- Birmingham Plan at Darby Run
- Longwood Plan at Darby Run
- 775 Watermill Place
- 601 Kenny Ln
- 1600 Milington Way
- 705 Kenny Ln
- 376 Rosehill Dr
- 200 Gallery Dr
- 715 Millcrest Dr Unit C715
- 270 Stocksdale Dr
- 638 Milford Ave
- 179 Emmaus Rd
- 12-14 Grove Ct Unit 24 Grove Court
- 1135 Spring St
- 1550 Day Break Lp
- 211 E 5th St Unit Left Upper
- 436 W 3rd St
- 780 Doss Dr
- 1001 Columbus Ave
- 2101 Railway Ln
- 1211 Sassafras Ln
- 341 Riverwind Dr
