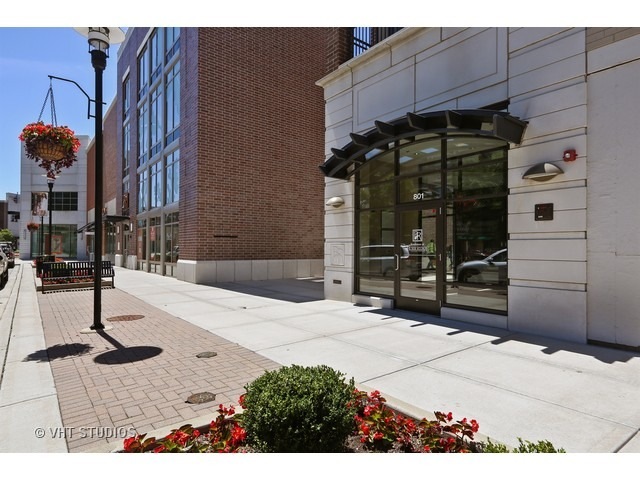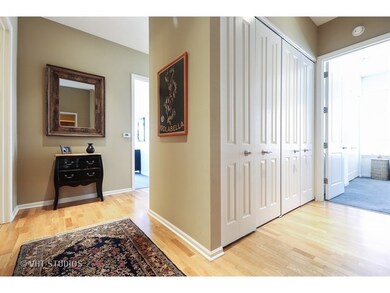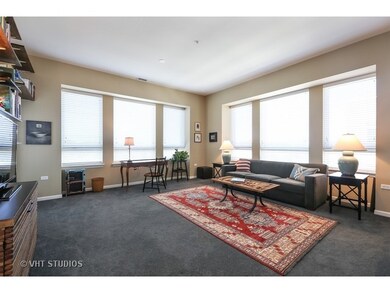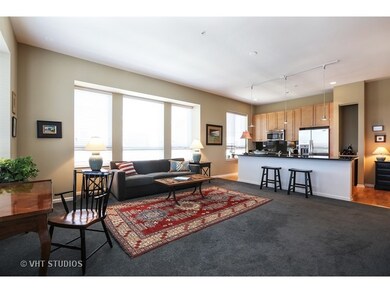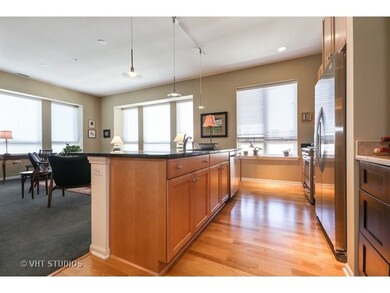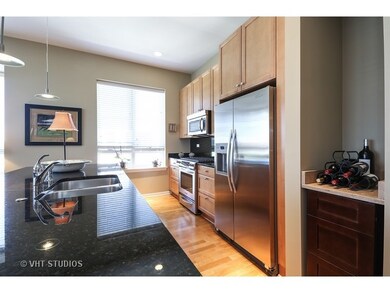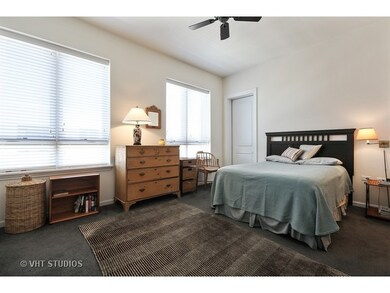
801 Village Center Dr Unit 408 Burr Ridge, IL 60527
Burr Ridge East NeighborhoodHighlights
- End Unit
- Walk-In Pantry
- Attached Garage
- Pleasantdale Elementary School Rated A
- Balcony
- Breakfast Bar
About This Home
As of October 2020EXQUISITE CORNER 2 BEDROOM PENTHOUSE WITH 1284 SQUARE FEET OF SINGLE LEVEL LIVING- arguably one of the most livable floor plans the Village Center has to offer. Squeaky clean, neutrally decorated to perfection, and absolutely seemless move-in opportunity. Gourmet kitchen with breakfast bar, custom cabinets, slab granite counters + backsplash, upgraded stainless steel appliances and recessed & custom pendant lighting. Expansive living room with views on two sides, attached dining room with custom panama window blinds. Generous master and second bedroom, 11 foot ceilings and many features that makes this one of the most desirable homes in the Village Center. **Unique permitted opportunity to combine with corner unit 407 adding coveted square footage, 4 BR's + 4 Bath's and 5 garage parking spaces- please inquire for additional information** All this and the best value 2 bed room you'll see in this price point.
Last Agent to Sell the Property
@properties Christie's International Real Estate License #471008138 Listed on: 07/05/2016

Last Buyer's Agent
@properties Christie's International Real Estate License #471008138 Listed on: 07/05/2016

Property Details
Home Type
- Condominium
Est. Annual Taxes
- $7,257
Year Built
- 2008
HOA Fees
- $494 per month
Parking
- Attached Garage
- Garage Door Opener
- Parking Included in Price
- Garage Is Owned
Home Design
- Brick Exterior Construction
Interior Spaces
- Primary Bathroom is a Full Bathroom
- Storage
- Washer and Dryer Hookup
Kitchen
- Breakfast Bar
- Walk-In Pantry
- Oven or Range
- Microwave
- Dishwasher
- Disposal
Utilities
- Central Air
- Radiant Heating System
- Lake Michigan Water
Additional Features
- Balcony
- End Unit
Community Details
- Pets Allowed
Listing and Financial Details
- Homeowner Tax Exemptions
Ownership History
Purchase Details
Home Financials for this Owner
Home Financials are based on the most recent Mortgage that was taken out on this home.Purchase Details
Home Financials for this Owner
Home Financials are based on the most recent Mortgage that was taken out on this home.Purchase Details
Home Financials for this Owner
Home Financials are based on the most recent Mortgage that was taken out on this home.Purchase Details
Home Financials for this Owner
Home Financials are based on the most recent Mortgage that was taken out on this home.Similar Homes in the area
Home Values in the Area
Average Home Value in this Area
Purchase History
| Date | Type | Sale Price | Title Company |
|---|---|---|---|
| Warranty Deed | $358,000 | First American Title | |
| Warranty Deed | $338,000 | Fidelity National Title | |
| Special Warranty Deed | -- | None Available | |
| Special Warranty Deed | -- | None Available |
Mortgage History
| Date | Status | Loan Amount | Loan Type |
|---|---|---|---|
| Previous Owner | $268,500 | New Conventional | |
| Previous Owner | $180,000 | New Conventional | |
| Previous Owner | $38,720,000 | Purchase Money Mortgage | |
| Previous Owner | $104,150,000 | Construction |
Property History
| Date | Event | Price | Change | Sq Ft Price |
|---|---|---|---|---|
| 10/26/2020 10/26/20 | Sold | $358,000 | -3.0% | $279 / Sq Ft |
| 09/15/2020 09/15/20 | Pending | -- | -- | -- |
| 09/14/2020 09/14/20 | Price Changed | $369,000 | -0.8% | $287 / Sq Ft |
| 07/30/2020 07/30/20 | For Sale | $372,000 | +10.1% | $290 / Sq Ft |
| 11/02/2016 11/02/16 | Sold | $338,000 | -7.4% | $263 / Sq Ft |
| 09/20/2016 09/20/16 | Pending | -- | -- | -- |
| 07/05/2016 07/05/16 | For Sale | $364,900 | -- | $284 / Sq Ft |
Tax History Compared to Growth
Tax History
| Year | Tax Paid | Tax Assessment Tax Assessment Total Assessment is a certain percentage of the fair market value that is determined by local assessors to be the total taxable value of land and additions on the property. | Land | Improvement |
|---|---|---|---|---|
| 2024 | $7,257 | $37,087 | $501 | $36,586 |
| 2023 | $6,765 | $37,086 | $501 | $36,585 |
| 2022 | $6,765 | $30,122 | $288 | $29,834 |
| 2021 | $6,540 | $30,121 | $288 | $29,833 |
| 2020 | $6,344 | $30,121 | $288 | $29,833 |
| 2019 | $5,824 | $27,951 | $258 | $27,693 |
| 2018 | $5,942 | $27,951 | $258 | $27,693 |
| 2017 | $5,733 | $27,951 | $258 | $27,693 |
| 2016 | $5,497 | $24,532 | $222 | $24,310 |
| 2015 | $5,490 | $24,532 | $222 | $24,310 |
| 2014 | $5,224 | $24,532 | $222 | $24,310 |
| 2013 | $590 | $2,846 | $222 | $2,624 |
Agents Affiliated with this Home
-

Seller's Agent in 2020
Karl Schlehofer
@ Properties
(630) 965-8156
19 in this area
24 Total Sales
-

Buyer's Agent in 2020
Joel Miller
Coldwell Banker Realty
(312) 961-0449
1 in this area
15 Total Sales
Map
Source: Midwest Real Estate Data (MRED)
MLS Number: MRD09276253
APN: 18-30-300-057-1024
- 801 Village Center Dr Unit 405
- 450 Village Center Dr Unit 217
- 1000 Village Center Dr Unit 113
- 17 Ambriance Dr
- 11522 Ridgewood Ln
- 7370 Forest Hill Rd
- 7350 Forest Hill Rd
- 7213 Giddings Ave
- 303 79th St
- 7240 Giddings Ave
- 7324 Chestnut Hills Dr Unit 191802
- 128 Carriage Way Dr Unit 217B
- 7204 Chestnut Hills Dr Unit 190303
- 7914 S Garfield Ave
- 8101 S County Line Rd
- 8120 Woodside Ln
- 11315 77th St
- 7962 S Garfield Ave Unit 109
- 11225 Arrowhead Trail
- 6923 Fieldstone Dr
