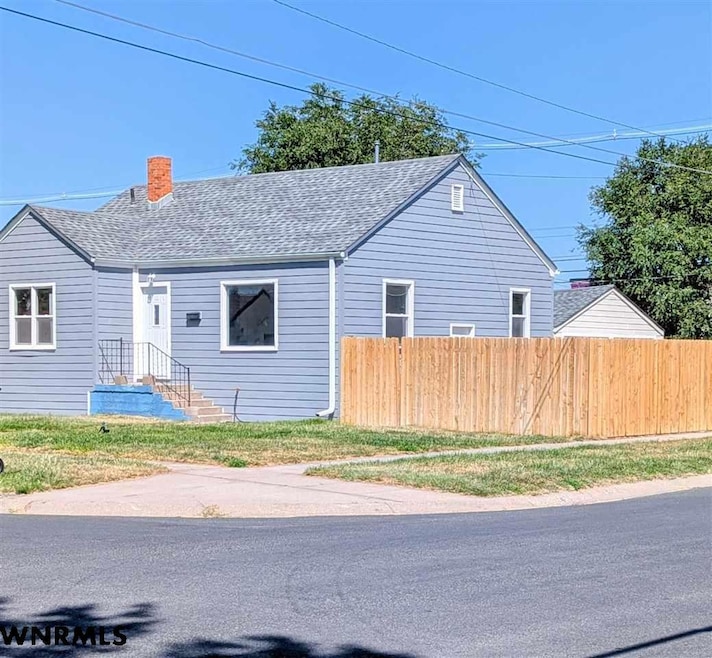
801 W 26th St Scottsbluff, NE 69361
Estimated payment $952/month
Highlights
- Hot Property
- Bungalow
- Wood Fence
- 2 Car Detached Garage
- Central Air
- Carpet
About This Home
A charming and updated property for you to call home with so much to offer. Situated on a corner lot and close to the areas local shopping and dining. Property offers newer roof, siding, windows, and wood privacy fence. Main floor open living and dining areas with 2 bedrooms and up to date appliances and carpeting. Basement living area offers an open and comfortable concept, with family room, 2 conforming bedrooms, all of which include egress windows and up to date carpeting. Spacious bath with newly installed vanity and shower in process. Updated electrical wiring and plumbing throughout with newer large capacity hot water heater. Two-car detached garage which includes 220-volt outlet which is sufficient for charging an electric vehicle. Dishwasher negotiable as is, where is, any and all installation expense will be the responsibility of the Buyer. Don't miss the opportunity to make it yours, please call today to schedule your showing.
Home Details
Home Type
- Single Family
Est. Annual Taxes
- $1,224
Year Built
- Built in 1945
Lot Details
- Wood Fence
Parking
- 2 Car Detached Garage
Home Design
- Bungalow
- Frame Construction
- Asphalt Roof
- Hardboard
Interior Spaces
- 940 Sq Ft Home
- Window Treatments
- Carpet
- Gas Range
Bedrooms and Bathrooms
- 4 Bedrooms | 2 Main Level Bedrooms
- 2 Bathrooms
Basement
- Basement Fills Entire Space Under The House
- Laundry in Basement
- 1 Bathroom in Basement
- 2 Bedrooms in Basement
Schools
- Scottsbluff Elementary And Middle School
- Scottsbluff High School
Utilities
- Central Air
- Electric Water Heater
Listing and Financial Details
- Assessor Parcel Number 010148426
Map
Home Values in the Area
Average Home Value in this Area
Tax History
| Year | Tax Paid | Tax Assessment Tax Assessment Total Assessment is a certain percentage of the fair market value that is determined by local assessors to be the total taxable value of land and additions on the property. | Land | Improvement |
|---|---|---|---|---|
| 2024 | $1,224 | $97,595 | $14,355 | $83,240 |
| 2023 | $1,603 | $79,171 | $9,570 | $69,601 |
| 2022 | $1,603 | $79,171 | $9,570 | $69,601 |
| 2021 | $1,497 | $72,844 | $9,570 | $63,274 |
| 2020 | $1,456 | $70,410 | $9,570 | $60,840 |
| 2019 | $1,417 | $68,638 | $9,570 | $59,068 |
| 2018 | $1,346 | $64,774 | $9,570 | $55,204 |
| 2017 | $1,317 | $63,166 | $9,570 | $53,596 |
| 2016 | $1,318 | $63,166 | $9,570 | $53,596 |
| 2015 | $1,309 | $63,166 | $9,570 | $53,596 |
| 2014 | $1,130 | $58,294 | $9,570 | $48,724 |
| 2012 | -- | $58,294 | $9,570 | $48,724 |
Property History
| Date | Event | Price | Change | Sq Ft Price |
|---|---|---|---|---|
| 08/18/2025 08/18/25 | For Sale | $156,000 | -- | $166 / Sq Ft |
Purchase History
| Date | Type | Sale Price | Title Company |
|---|---|---|---|
| Warranty Deed | $59,000 | Ferguson Title Sevices Llc | |
| Warranty Deed | $67,000 | -- |
Mortgage History
| Date | Status | Loan Amount | Loan Type |
|---|---|---|---|
| Closed | $10,000 | Stand Alone Refi Refinance Of Original Loan |
Similar Homes in Scottsbluff, NE
Source: Western Nebraska Board of REALTORS®
MLS Number: 26649
APN: 010148426






