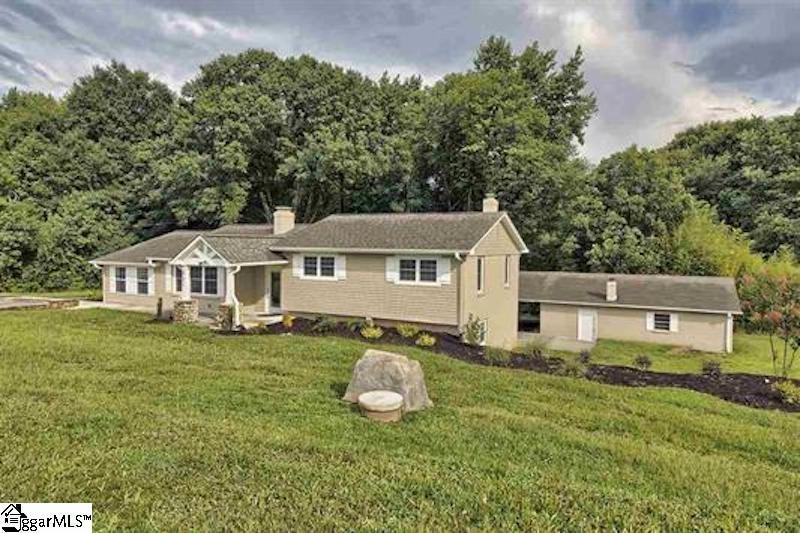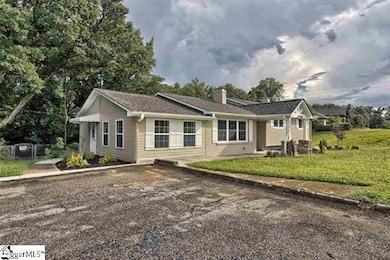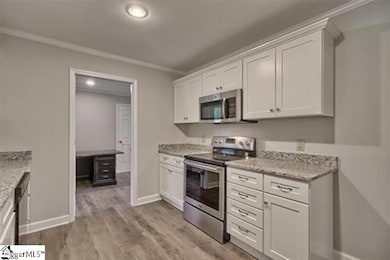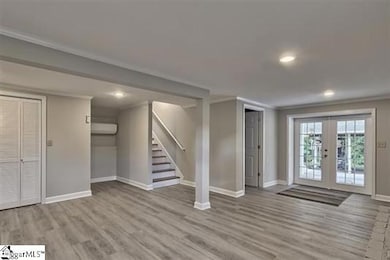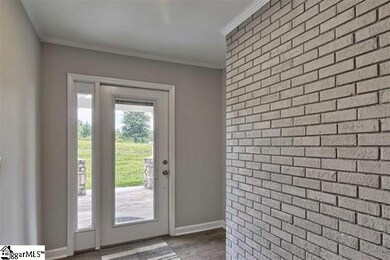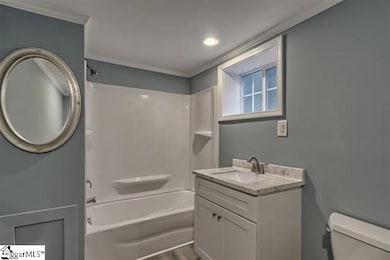801 W Georgia Rd Simpsonville, SC 29680
Estimated payment $4,532/month
Highlights
- 1 Acre Lot
- Tri-Level Property
- Bonus Room
- Plain Elementary Rated A-
- Wood Flooring
- Corner Lot
About This Home
Exciting Business Opportunity in Simpsonville! Discover the potential of this newly renovated commercial property located on W. Georgia Rd, just under 1/4 mile from I-385. This highly desirable area is bustling with traffic and surrounded by established businesses, including CVS, Food Lion, and various medical offices. Zoned B-L (Business Limited) within Simpsonville City Limits, this property offers ample office space, three separate entrances, and a spacious basement/office space with its own entrance! Plus, there's a huge garage in the back that can serve as a separate business space or storage. Don’t miss out on this fantastic opportunity to establish your business in a prime location!
Home Details
Home Type
- Single Family
Est. Annual Taxes
- $5,520
Lot Details
- 1 Acre Lot
- Corner Lot
- Few Trees
Home Design
- Tri-Level Property
- Mixed Use
- Brick Exterior Construction
- Slab Foundation
- Architectural Shingle Roof
- Vinyl Siding
- Stone Exterior Construction
Interior Spaces
- 2,400-2,599 Sq Ft Home
- Popcorn or blown ceiling
- Wood Burning Fireplace
- Living Room
- Dining Room
- Den
- Bonus Room
- Laundry Room
Kitchen
- Free-Standing Electric Range
- Granite Countertops
Flooring
- Wood
- Luxury Vinyl Plank Tile
Bedrooms and Bathrooms
- 3 Main Level Bedrooms
- Split Bedroom Floorplan
- 2.5 Bathrooms
Partially Finished Basement
- Walk-Out Basement
- Partial Basement
- Laundry in Basement
- Crawl Space
- Basement Storage
Parking
- 4 Car Detached Garage
- Parking Pad
- Workshop in Garage
- Side or Rear Entrance to Parking
Schools
- Plain Elementary School
- Hillcrest Middle School
- Hillcrest High School
Utilities
- Forced Air Heating and Cooling System
- Well
- Electric Water Heater
- Septic Tank
Additional Features
- Disabled Access
- Patio
Listing and Financial Details
- Assessor Parcel Number 0574.06-01-023.00
Map
Home Values in the Area
Average Home Value in this Area
Tax History
| Year | Tax Paid | Tax Assessment Tax Assessment Total Assessment is a certain percentage of the fair market value that is determined by local assessors to be the total taxable value of land and additions on the property. | Land | Improvement |
|---|---|---|---|---|
| 2024 | $4,044 | $15,800 | $8,470 | $7,330 |
| 2023 | $5,520 | $15,800 | $8,470 | $7,330 |
| 2022 | $5,282 | $15,800 | $8,470 | $7,330 |
| 2021 | $5,212 | $15,800 | $8,470 | $7,330 |
| 2020 | $5,358 | $15,410 | $8,470 | $6,940 |
| 2019 | $5,359 | $15,410 | $8,470 | $6,940 |
| 2018 | $5,128 | $15,410 | $8,470 | $6,940 |
| 2017 | $4,629 | $14,110 | $8,470 | $5,640 |
| 2016 | $3,973 | $207,080 | $183,400 | $23,680 |
| 2015 | $3,973 | $207,080 | $183,400 | $23,680 |
| 2014 | $2,210 | $115,859 | $19,750 | $96,109 |
Property History
| Date | Event | Price | List to Sale | Price per Sq Ft | Prior Sale |
|---|---|---|---|---|---|
| 07/16/2025 07/16/25 | For Sale | $775,000 | +790.8% | $323 / Sq Ft | |
| 08/15/2016 08/15/16 | Sold | $87,000 | +24.3% | $64 / Sq Ft | View Prior Sale |
| 07/14/2016 07/14/16 | Pending | -- | -- | -- | |
| 07/05/2016 07/05/16 | For Sale | $70,000 | -- | $51 / Sq Ft |
Purchase History
| Date | Type | Sale Price | Title Company |
|---|---|---|---|
| Deed | $587,000 | None Available | |
| Sheriffs Deed | $50,000 | None Available | |
| Deed Of Distribution | -- | -- | |
| Deed Of Distribution | -- | -- |
Source: Greater Greenville Association of REALTORS®
MLS Number: 1563470
APN: 0574.06-01-023.00
- 0 Kufner Ct Unit Grandview Drive
- 410 Brookshade Way
- 8 Aspenwood Dr
- 00 W Georgia Rd
- 315 Parkridge Way
- 234 Coldwater Creek Ct
- 306 Seminole Dr
- 612 Neely Ferry Rd
- 709 Wintergarden Place
- 6 Loebner Ln
- 117 Hammond Rd
- 113 Anglewood Dr
- 303 Boyd Ave
- 1110 W Georgia Rd
- 412 Tebblewood Dr
- 404 Tebblewood Dr
- 504 W Curtis St
- 3989 Grandview Dr
- 3990 Grandview Dr
- 1210 E Yellow Wood Dr
- 8001 Pointe Grand Place
- 7001 Wiley Dr
- 401 Redvalley Ln
- 329 Hartland Place
- 1500 Water Lily Dr
- 10 Capewood Rd
- 617 Richardson St
- 9001 Blue Flag Dr
- 315 N Maple St
- 100 Garden District Dr
- 116 Renwood Rd
- 209 Bosa Ln
- 3714 Grandview Dr
- 113 Karland Dr
- 112 Davenport Rd
- 609 Two Gait Ln
- 106 Cloverdale Ln
- 101 Scottish Ave
- 106 Frankfort Ct
- 110 Village Park Dr
