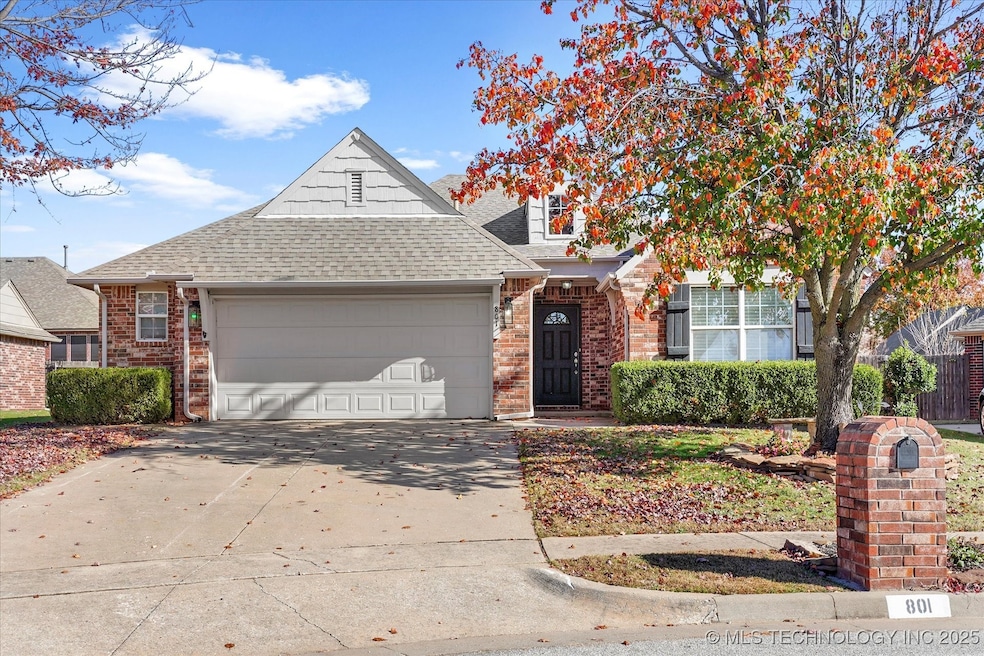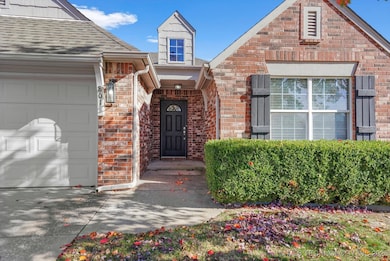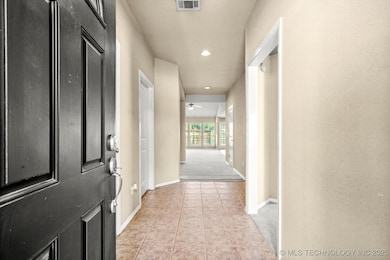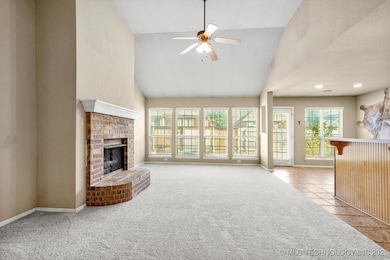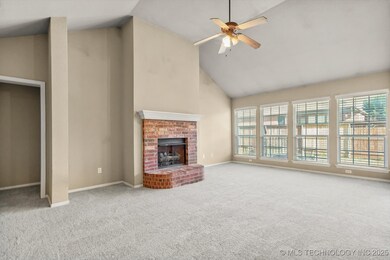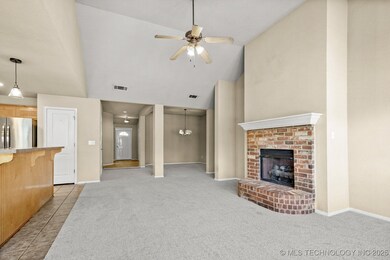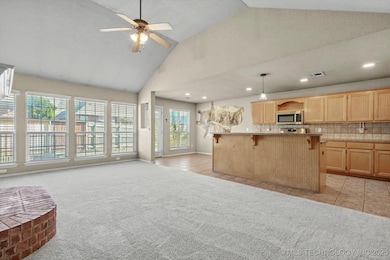801 W Juneau St Broken Arrow, OK 74012
Battle Creek NeighborhoodEstimated payment $1,839/month
3
Beds
2
Baths
1,855
Sq Ft
$162
Price per Sq Ft
Highlights
- Vaulted Ceiling
- Covered Patio or Porch
- 2 Car Attached Garage
- Country Lane Primary Elementary School Rated A-
- Cul-De-Sac
- Tile Flooring
About This Home
Beautiful one story home in a cul de sac. New carpet, open, split bedroom floor plan, spacious great room with a cozy fireplace and a wall of windows letting in plenty of natural light, large kitchen island, primary bedroom with a full bath featuring double sinks, tub, separate shower and large walk in closet.
Home Details
Home Type
- Single Family
Est. Annual Taxes
- $2,689
Year Built
- Built in 2003
Lot Details
- 7,459 Sq Ft Lot
- Cul-De-Sac
- West Facing Home
- Privacy Fence
- Landscaped
HOA Fees
- $31 Monthly HOA Fees
Parking
- 2 Car Attached Garage
Home Design
- Brick Exterior Construction
- Slab Foundation
- Wood Frame Construction
- Fiberglass Roof
- Asphalt
Interior Spaces
- 1,855 Sq Ft Home
- 1-Story Property
- Vaulted Ceiling
- Ceiling Fan
- Gas Log Fireplace
- Vinyl Clad Windows
Kitchen
- Oven
- Stove
- Range
- Microwave
- Dishwasher
- Laminate Countertops
- Disposal
Flooring
- Carpet
- Tile
Bedrooms and Bathrooms
- 3 Bedrooms
- 2 Full Bathrooms
Laundry
- Dryer
- Washer
Outdoor Features
- Covered Patio or Porch
Schools
- Country Lane Elementary School
- Broken Arrow High School
Utilities
- Zoned Heating and Cooling
- Heating System Uses Gas
- Gas Water Heater
- Phone Available
- Cable TV Available
Community Details
- The Reserve At Battle Creek Subdivision
Map
Create a Home Valuation Report for This Property
The Home Valuation Report is an in-depth analysis detailing your home's value as well as a comparison with similar homes in the area
Home Values in the Area
Average Home Value in this Area
Tax History
| Year | Tax Paid | Tax Assessment Tax Assessment Total Assessment is a certain percentage of the fair market value that is determined by local assessors to be the total taxable value of land and additions on the property. | Land | Improvement |
|---|---|---|---|---|
| 2024 | $2,601 | $20,877 | $3,323 | $17,554 |
| 2023 | $2,601 | $21,240 | $3,275 | $17,965 |
| 2022 | $2,543 | $19,621 | $4,173 | $15,448 |
| 2021 | $2,467 | $19,021 | $4,045 | $14,976 |
| 2020 | $2,433 | $18,438 | $4,122 | $14,316 |
| 2019 | $2,360 | $17,871 | $3,995 | $13,876 |
| 2018 | $2,256 | $17,322 | $3,873 | $13,449 |
| 2017 | $2,197 | $17,788 | $3,977 | $13,811 |
| 2016 | $2,126 | $17,270 | $4,400 | $12,870 |
| 2015 | $2,108 | $17,270 | $4,400 | $12,870 |
| 2014 | $2,132 | $17,270 | $4,400 | $12,870 |
Source: Public Records
Property History
| Date | Event | Price | List to Sale | Price per Sq Ft |
|---|---|---|---|---|
| 11/19/2025 11/19/25 | For Sale | $300,000 | -- | $162 / Sq Ft |
Source: MLS Technology
Purchase History
| Date | Type | Sale Price | Title Company |
|---|---|---|---|
| Warranty Deed | $157,000 | -- |
Source: Public Records
Source: MLS Technology
MLS Number: 2547613
APN: 80857-94-34-64620
Nearby Homes
- 3422 N Gum Place
- 3423 N Gum Place
- 3427 N Gum Place
- 3309 N Gum Place
- 3603 N Ironwood Place
- The Tahoe Plan at Ironwood
- The Sheridan Plan at Ironwood
- The Tully Plan at Ironwood
- The Raleigh Plan at Ironwood
- The Grant Plan at Ironwood
- The Monroe Plan at Ironwood
- The Tacoma Plan at Ironwood
- The Providence Plan at Ironwood
- The Naples Plan at Ironwood
- The Lily Plan at Ironwood
- The Bradford Plan at Ironwood
- The Marshall Plan at Ironwood
- The Vermont Plan at Ironwood
- The Dakota Plan at Ironwood
- The Lincoln Plan at Ironwood
- 3301 N Elm Ave
- 3401 N Elm Ave
- 3405 N 1st St
- 3405 N 1st St Unit C102
- 3405 N 1st St Unit A506
- 3405 N 1st St Unit A502
- 3405 N 1st St Unit E403
- 3405 N 1st St Unit A504
- 3405 N 1st St Unit A505
- 3405 N 1st St Unit E401
- 3405 N 1st St Unit E404
- 3405 N 1st St Unit E402
- 3405 N 1st St Unit A503
- 1800 W Granger St
- 4902 S 165th East Ave
- 1800 W Albany Dr
- 4724 S 168th East Ave
- 2700 N 7th St Unit 3031.621598
- 1441 E Omaha St
- 13818 E 51st St S
