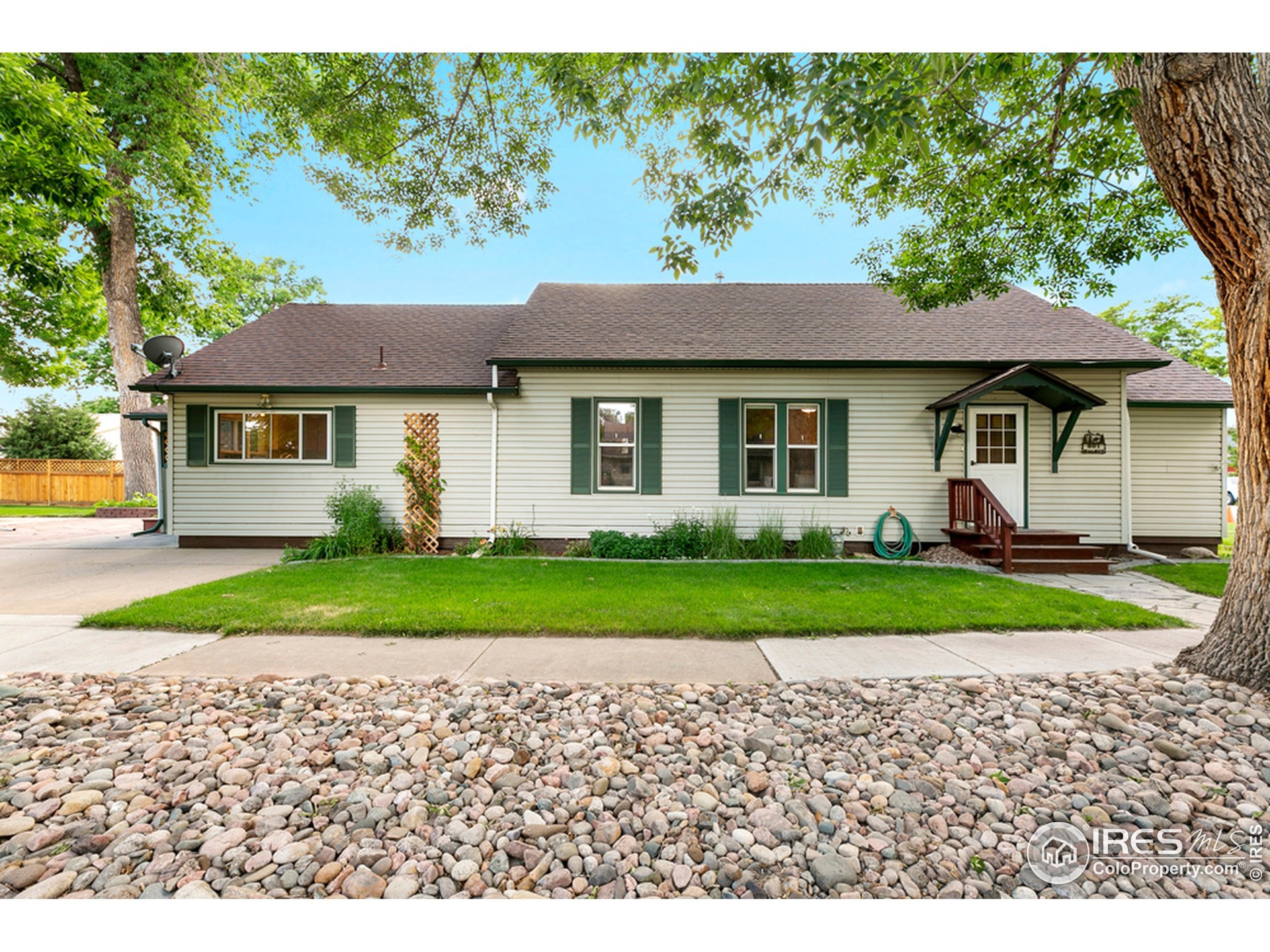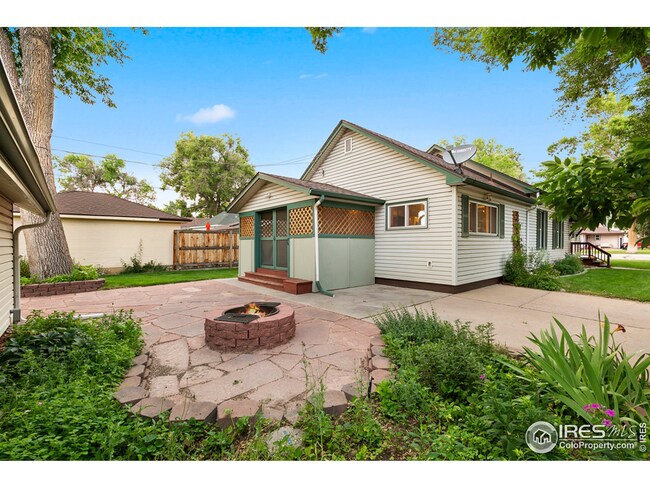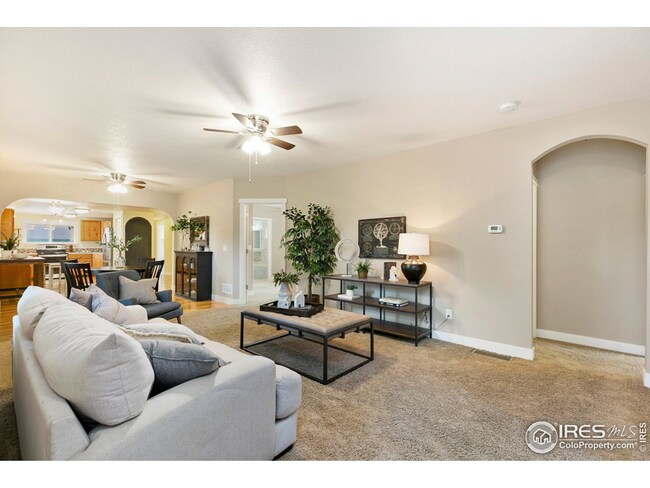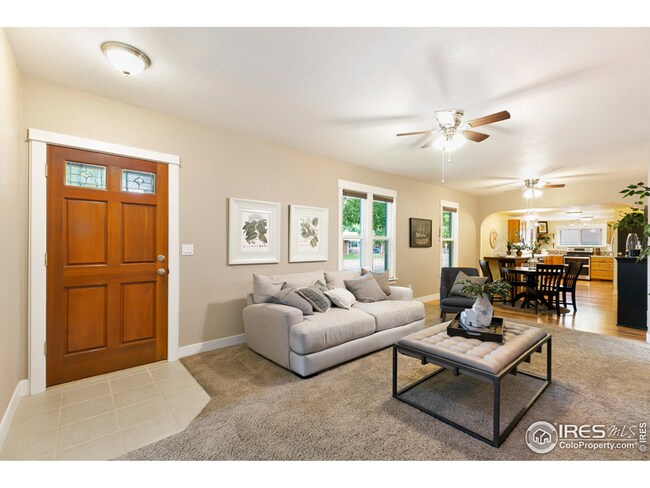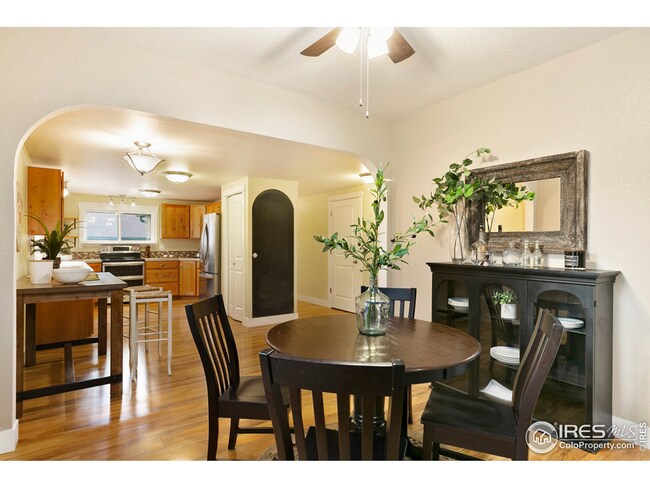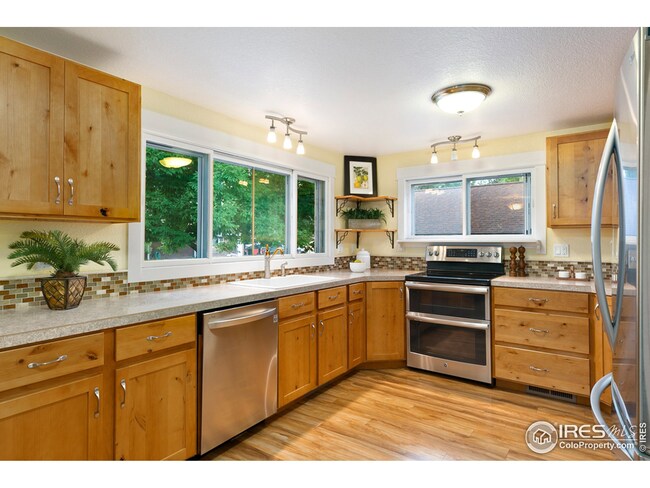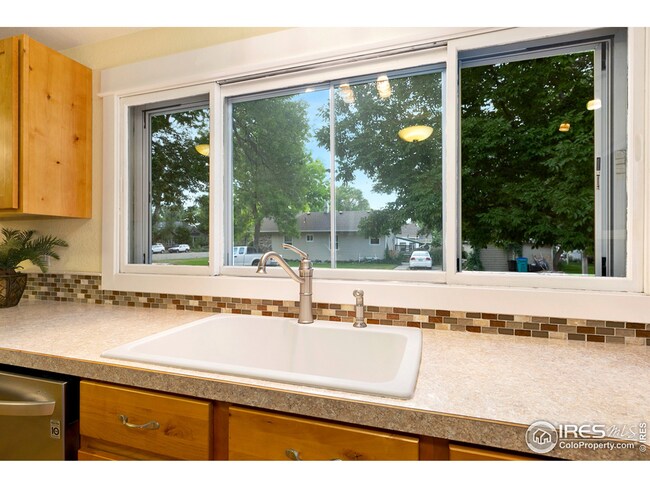
801 Walnut St Windsor, CO 80550
Highlights
- No HOA
- Enclosed Patio or Porch
- Outdoor Storage
- 2 Car Detached Garage
- Oversized Parking
- Forced Air Heating and Cooling System
About This Home
As of August 2021Old Town Windsor awaits. Breweries, restaurants, & boutiques just blocks away. This home is just minutes to an outdoor lifestyle, enjoy Windsor lake with it's live music, farmer's markets and a walking trail. This charming ranch has 3 bedrooms 2 bathrooms and a big open kitchen all beautifully updated. The original character of this 1917 home has been preserved throughout with striking archways. For the outdoor lovers delight this home sits on a large corner lot that features a 2 car garage and a shop, plus a patio with built in fire pit, RV parking and a covered hot tub slab.
Home Details
Home Type
- Single Family
Est. Annual Taxes
- $1,873
Year Built
- Built in 1917
Lot Details
- 9,500 Sq Ft Lot
- Partially Fenced Property
- Sprinkler System
Parking
- 2 Car Detached Garage
- Oversized Parking
Home Design
- Wood Frame Construction
- Composition Roof
- Vinyl Siding
Interior Spaces
- 1,504 Sq Ft Home
- 1-Story Property
- Window Treatments
- Crawl Space
- Laundry on main level
Kitchen
- Electric Oven or Range
- Dishwasher
Flooring
- Carpet
- Laminate
Bedrooms and Bathrooms
- 3 Bedrooms
- Bathtub and Shower Combination in Primary Bathroom
Outdoor Features
- Enclosed Patio or Porch
- Outdoor Storage
Schools
- Skyview Elementary School
- Windsor Middle School
- Windsor High School
Additional Features
- Mineral Rights Excluded
- Forced Air Heating and Cooling System
Community Details
- No Home Owners Association
- Bowmans Subdivision
Listing and Financial Details
- Assessor Parcel Number R1438386
Ownership History
Purchase Details
Home Financials for this Owner
Home Financials are based on the most recent Mortgage that was taken out on this home.Purchase Details
Home Financials for this Owner
Home Financials are based on the most recent Mortgage that was taken out on this home.Purchase Details
Home Financials for this Owner
Home Financials are based on the most recent Mortgage that was taken out on this home.Purchase Details
Home Financials for this Owner
Home Financials are based on the most recent Mortgage that was taken out on this home.Purchase Details
Purchase Details
Similar Homes in Windsor, CO
Home Values in the Area
Average Home Value in this Area
Purchase History
| Date | Type | Sale Price | Title Company |
|---|---|---|---|
| Special Warranty Deed | $450,000 | Heritage Title Co | |
| Interfamily Deed Transfer | -- | First American Title | |
| Interfamily Deed Transfer | -- | None Available | |
| Warranty Deed | $199,750 | Ats | |
| Warranty Deed | $176,000 | -- | |
| Deed | -- | -- | |
| Deed | $63,000 | -- |
Mortgage History
| Date | Status | Loan Amount | Loan Type |
|---|---|---|---|
| Closed | $0 | New Conventional | |
| Open | $382,500 | New Conventional | |
| Previous Owner | $185,000 | New Conventional | |
| Previous Owner | $159,800 | New Conventional |
Property History
| Date | Event | Price | Change | Sq Ft Price |
|---|---|---|---|---|
| 11/09/2021 11/09/21 | Off Market | $450,000 | -- | -- |
| 08/06/2021 08/06/21 | Sold | $450,000 | +5.9% | $299 / Sq Ft |
| 07/07/2021 07/07/21 | For Sale | $424,900 | +112.7% | $283 / Sq Ft |
| 01/28/2019 01/28/19 | Off Market | $199,750 | -- | -- |
| 12/31/2013 12/31/13 | Sold | $199,750 | -4.8% | $133 / Sq Ft |
| 12/01/2013 12/01/13 | Pending | -- | -- | -- |
| 11/24/2013 11/24/13 | For Sale | $209,900 | -- | $140 / Sq Ft |
Tax History Compared to Growth
Tax History
| Year | Tax Paid | Tax Assessment Tax Assessment Total Assessment is a certain percentage of the fair market value that is determined by local assessors to be the total taxable value of land and additions on the property. | Land | Improvement |
|---|---|---|---|---|
| 2025 | $2,615 | $27,420 | $4,750 | $22,670 |
| 2024 | $2,615 | $27,420 | $4,750 | $22,670 |
| 2023 | $2,400 | $31,400 | $4,500 | $26,900 |
| 2022 | $2,345 | $24,160 | $4,620 | $19,540 |
| 2021 | $2,185 | $24,850 | $4,750 | $20,100 |
| 2020 | $1,873 | $21,720 | $4,750 | $16,970 |
| 2019 | $1,856 | $21,720 | $4,750 | $16,970 |
| 2018 | $1,625 | $17,990 | $3,280 | $14,710 |
| 2017 | $1,720 | $17,990 | $3,280 | $14,710 |
| 2016 | $1,533 | $16,190 | $2,720 | $13,470 |
| 2015 | $1,425 | $16,190 | $2,720 | $13,470 |
| 2014 | $1,212 | $12,910 | $2,260 | $10,650 |
Agents Affiliated with this Home
-
Matthew Powell

Seller's Agent in 2021
Matthew Powell
Realty One Group Fourpoints CO
(970) 420-6195
91 Total Sales
-
Kevin Schumacher

Buyer's Agent in 2021
Kevin Schumacher
eXp Realty - Fort Collins
(970) 396-7248
92 Total Sales
-
Tommy Thompson

Seller's Agent in 2013
Tommy Thompson
Revolve Real Estate, LLC
(970) 396-0588
113 Total Sales
-
Christopher Crow

Seller Co-Listing Agent in 2013
Christopher Crow
Black Feather Realty
(970) 324-5147
63 Total Sales
Map
Source: IRES MLS
MLS Number: 945183
APN: R1438386
- 813 Walnut St
- 810 Elm St
- 1625 Main St
- 620 Walnut St
- 620 Main St
- 1102 Walnut St
- 1116 Cottonwood Dr
- 130 N 6th St
- 4 Spruce Ct
- 520 Sycamore Dr
- 1118 Walnut St
- 1202 Creekwood Ct
- 6463 Colorado 392
- 804 Stone Mountain Dr Unit 204
- 515 Trailwood Cir
- 381 Buffalo Dr Unit A
- 909 Conifer Ct Unit 3
- 318 Chestnut St
- 1021 Pinyon Dr
- 321 2nd St
