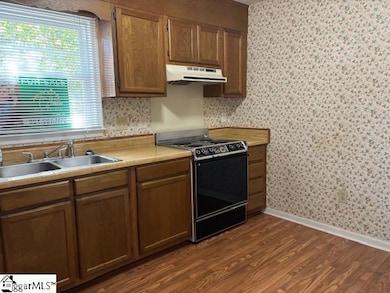
801 Wenwood Cir Greenville, SC 29607
Pleasantburg NeighborhoodHighlights
- Ranch Style House
- Wood Flooring
- Patio
- Mauldin Elementary School Rated A-
- Corner Lot
- Living Room
About This Home
As of September 2025Welcome to 801 Wenwood Cir. in the sought-after neighborhood of Wenwood Towns. This charming two-bedroom, two-bath corner lot townhouse is a perfect blend of comfort. Featuring lots of natural light to flood the spacious living and bedroom areas creating a warm and inviting atmosphere. The primary bedroom offers a serene retreat with an en-suite bathroom. The second bedroom is also generously sized and is conveniently located near the second bathroom. Other features include a private courtyard with a utility room for storage. The community pool is inviting space where residents can gather and enjoy leisure activities. Newer Hvac unit and hot water heater. Owner has never used the wood burning fireplace so offers no warranty. Ideally close to shopping, hospitals, dining, and the interstate. This is the perfect choice for anyone looking for a low- maintenance lifestyle. Call list agent to schedule a viewing.
Last Agent to Sell the Property
Angie Knight Real Estate LLC License #82744 Listed on: 07/18/2025
Townhouse Details
Home Type
- Townhome
Est. Annual Taxes
- $449
Year Built
- Built in 1983
Lot Details
- 1,307 Sq Ft Lot
- Few Trees
HOA Fees
- $210 Monthly HOA Fees
Parking
- Assigned Parking
Home Design
- Ranch Style House
- Traditional Architecture
- Patio Home
- Brick Exterior Construction
- Slab Foundation
- Composition Roof
Interior Spaces
- 1,232 Sq Ft Home
- 1,200-1,399 Sq Ft Home
- Gas Log Fireplace
- Living Room
Kitchen
- Electric Cooktop
- Dishwasher
- Disposal
Flooring
- Wood
- Carpet
Bedrooms and Bathrooms
- 2 Main Level Bedrooms
- 2 Full Bathrooms
Laundry
- Laundry Room
- Laundry on main level
Attic
- Storage In Attic
- Pull Down Stairs to Attic
Outdoor Features
- Patio
- Outbuilding
Schools
- Mauldin Elementary School
- Dr. Phinnize J. Fisher Middle School
- Southside High School
Utilities
- Forced Air Heating and Cooling System
- Electric Water Heater
- Cable TV Available
Community Details
- (877) 672 2267 Www.Camsmgt.Com HOA
- Wenwood Towns Subdivision
- Mandatory home owners association
Listing and Financial Details
- Tax Lot 8A
- Assessor Parcel Number M011.03-01-046.00
Ownership History
Purchase Details
Home Financials for this Owner
Home Financials are based on the most recent Mortgage that was taken out on this home.Similar Homes in Greenville, SC
Home Values in the Area
Average Home Value in this Area
Purchase History
| Date | Type | Sale Price | Title Company |
|---|---|---|---|
| Deed | $64,000 | -- |
Mortgage History
| Date | Status | Loan Amount | Loan Type |
|---|---|---|---|
| Open | $62,840 | FHA |
Property History
| Date | Event | Price | Change | Sq Ft Price |
|---|---|---|---|---|
| 09/05/2025 09/05/25 | Sold | $187,500 | -13.2% | $156 / Sq Ft |
| 08/16/2025 08/16/25 | Pending | -- | -- | -- |
| 08/10/2025 08/10/25 | Price Changed | $215,900 | -0.9% | $180 / Sq Ft |
| 07/18/2025 07/18/25 | For Sale | $217,777 | -- | $181 / Sq Ft |
Tax History Compared to Growth
Tax History
| Year | Tax Paid | Tax Assessment Tax Assessment Total Assessment is a certain percentage of the fair market value that is determined by local assessors to be the total taxable value of land and additions on the property. | Land | Improvement |
|---|---|---|---|---|
| 2024 | $449 | $3,730 | $640 | $3,090 |
| 2023 | $449 | $3,730 | $640 | $3,090 |
| 2022 | $441 | $3,730 | $640 | $3,090 |
| 2021 | $441 | $3,730 | $640 | $3,090 |
| 2020 | $369 | $3,250 | $600 | $2,650 |
| 2019 | $369 | $3,250 | $600 | $2,650 |
| 2018 | $367 | $3,250 | $600 | $2,650 |
| 2017 | $365 | $3,250 | $600 | $2,650 |
| 2016 | $342 | $81,200 | $15,000 | $66,200 |
| 2015 | $340 | $81,200 | $15,000 | $66,200 |
| 2014 | $767 | $83,400 | $15,000 | $68,400 |
Agents Affiliated with this Home
-
Angie Knight

Seller's Agent in 2025
Angie Knight
Angie Knight Real Estate LLC
(864) 607-7779
5 in this area
55 Total Sales
-
Annette Wrenn
A
Buyer's Agent in 2025
Annette Wrenn
Blackstream International RE
(305) 904-7746
1 in this area
11 Total Sales
Map
Source: Greater Greenville Association of REALTORS®
MLS Number: 1563734
APN: M011.03-01-046.00
- 101 Fair Cross Dr
- 178 Gadwall Way
- 180 Gadwall Way
- 105 Boren Way
- 104 Boren Way Unit (Lot 280)
- 00 Ridgewood Dr
- 125 Gadwall Way Unit 42
- Byrnes 2-Story Plan at Alston Park
- 109 Gadwall Way Unit 39
- 36 Village Crest Dr
- 147 Bellecrest Ln
- 8 Village Crest Dr
- 400 Poinsett Bridge Way
- 307 Poinsett Bridge Way
- 301 Poinsett Bridge Way
- 17 Stumphouse St
- 125 Battery Creek Dr
- 5 Harbour River Cir
- 118 Battery Creek Dr
- 108 Battery Creek Dr






