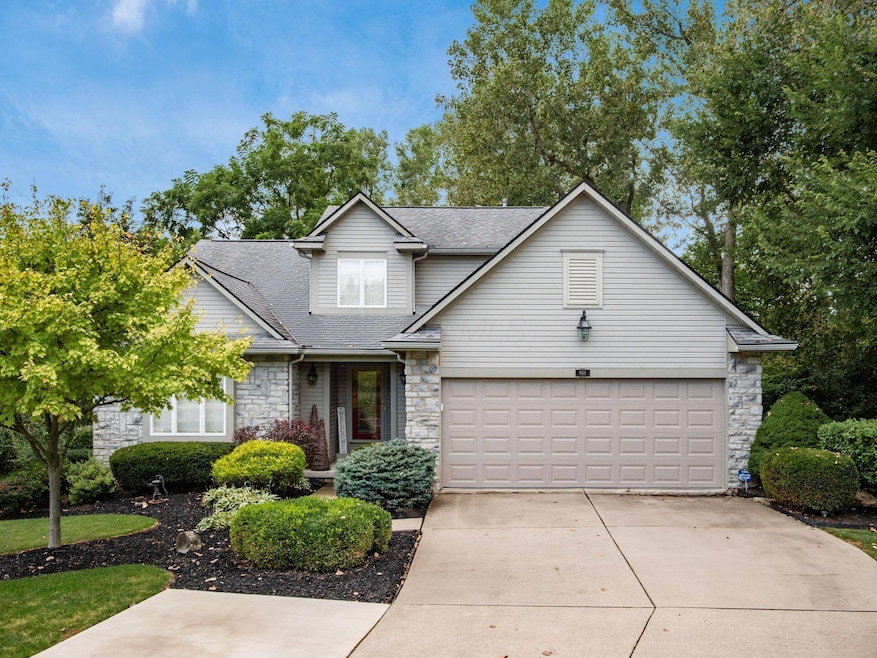
801 Whetstone Ct Bellefontaine, OH 43311
Estimated payment $2,888/month
Highlights
- Very Popular Property
- 1.05 Acre Lot
- Wooded Lot
- Bellefontaine Elementary School Rated A-
- Deck
- Traditional Architecture
About This Home
Welcome to 801 Whetstone Court, located in highly-desirable Shadowbrooke! Situated on a 1-acre lot, this spacious 4-bedroom, 3.5-bathroom home truly has it all. The main floor offers convenient first-floor living, featuring a bright primary suite plus a guest bedroom and full bath. The light-filled family room boasts soaring ceilings and skylights. First floor laundry. Upstairs, you'll find two additional bedrooms and full bath. Enjoy panoramic views of the backyard from the beautiful four-seasons room, or head to the lower level where the walkout basement features an oversized living room w/ gas fireplace opening to the new Nature Stone patio and fully fenced yard. With mature trees and a serene stream nearby, the backyard feels like your own private oasis. Additional highlights include ample storage, a new water heater, new furnace, new overhead garage door, irrigation system, security system, whole house generator and composite decking.
Home Details
Home Type
- Single Family
Est. Annual Taxes
- $4,489
Year Built
- Built in 2000
Lot Details
- 1.05 Acre Lot
- Cul-De-Sac
- Fenced Yard
- Fenced
- Irrigation
- Wooded Lot
HOA Fees
- $13 Monthly HOA Fees
Parking
- 2 Car Attached Garage
Home Design
- Traditional Architecture
- Block Foundation
- Vinyl Siding
- Stone Exterior Construction
Interior Spaces
- 2,760 Sq Ft Home
- 2-Story Property
- Gas Log Fireplace
- Family Room
- Heated Sun or Florida Room
- Screened Porch
- Carpet
- Basement
- Recreation or Family Area in Basement
- Laundry on main level
Kitchen
- Electric Range
- Microwave
- Dishwasher
Bedrooms and Bathrooms
- 4 Bedrooms | 2 Main Level Bedrooms
- Primary Bedroom on Main
Outdoor Features
- Balcony
- Deck
- Patio
Utilities
- Forced Air Heating and Cooling System
- Heating System Uses Gas
- Gas Water Heater
Community Details
- Association Phone (937) 407-0180
- Shadowbrooke HOA
Listing and Financial Details
- Assessor Parcel Number 17-078-00-00-105-009
Map
Home Values in the Area
Average Home Value in this Area
Tax History
| Year | Tax Paid | Tax Assessment Tax Assessment Total Assessment is a certain percentage of the fair market value that is determined by local assessors to be the total taxable value of land and additions on the property. | Land | Improvement |
|---|---|---|---|---|
| 2024 | $4,489 | $114,030 | $20,880 | $93,150 |
| 2023 | $4,489 | $114,030 | $20,880 | $93,150 |
| 2022 | $4,436 | $87,720 | $16,070 | $71,650 |
| 2021 | $3,510 | $87,720 | $16,070 | $71,650 |
| 2020 | $3,512 | $79,740 | $14,740 | $65,000 |
| 2019 | $3,589 | $79,740 | $14,740 | $65,000 |
| 2018 | $2,724 | $79,740 | $14,740 | $65,000 |
| 2016 | $2,683 | $79,740 | $14,740 | $65,000 |
| 2014 | $2,765 | $79,740 | $14,740 | $65,000 |
| 2013 | $2,763 | $79,740 | $14,740 | $65,000 |
| 2012 | $3,278 | $86,380 | $16,380 | $70,000 |
Property History
| Date | Event | Price | Change | Sq Ft Price |
|---|---|---|---|---|
| 08/30/2025 08/30/25 | For Sale | $459,900 | +8.2% | $167 / Sq Ft |
| 05/31/2022 05/31/22 | Sold | $425,000 | 0.0% | $188 / Sq Ft |
| 04/29/2022 04/29/22 | For Sale | $425,000 | -- | $188 / Sq Ft |
Purchase History
| Date | Type | Sale Price | Title Company |
|---|---|---|---|
| Warranty Deed | $425,000 | City Title | |
| Deed | $236,000 | -- |
Mortgage History
| Date | Status | Loan Amount | Loan Type |
|---|---|---|---|
| Open | $255,000 | New Conventional | |
| Previous Owner | $50,000 | No Value Available |
Similar Homes in Bellefontaine, OH
Source: Columbus and Central Ohio Regional MLS
MLS Number: 225032928
APN: 17-078-00-00-105-009
- 700 Township Road 179
- 555 Newell St
- 420 Kent Dr
- 1725 Wright St
- 316 Kristina Dr
- 500 Gunntown Rd
- 212 E Columbus St
- 301 E Columbus St
- 124 Chase Ave Unit 4 and Apt 5
- 827 N Oakland St Unit 827.5
- 827 N Oakland St Unit 827
- 814 Gwynne St
- 131 Lafayette Ave Unit 131
- 215 N Main St Unit 217B
- 215 N Main St Unit 215C
- 215 N Main St Unit 217E
- 215 N Main St Unit 215D
- 215 N Main St Unit 217F
- 215 N Main St Unit 217A
- 203 E Reynolds St






