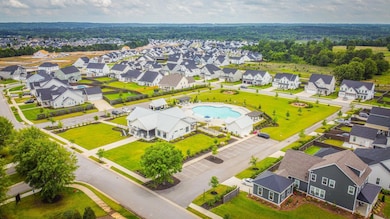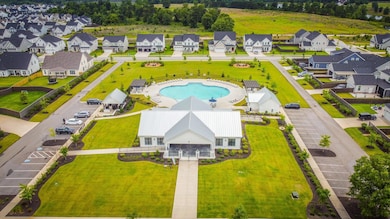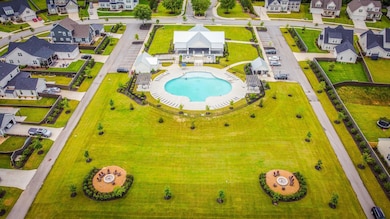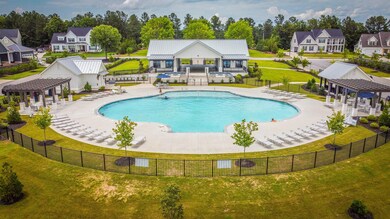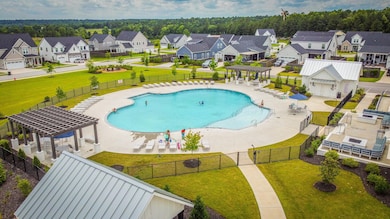Estimated payment $3,455/month
Highlights
- New Construction
- Newly Painted Property
- Wood Flooring
- Greenbrier Middle School Rated A
- Recreation Room
- Main Floor Primary Bedroom
About This Home
*PRESALE* The gorgeous rocking chair front porch, The Charlotte Plan by First Choice Builder is located in Highland Lakes. It is a 4 bed/3.5 bath with a flex/5th bedroom. This layout features a separate dining room and study with an open great room and Chef's kitchen that features custom cabinetry, granite counters, cooktop with double ovens, kitchen isle with eat-in bar area, farmhouse sink large pantry and breakfast area. Owners suite on the main with large walk in closet and luxurious bathroom that includes double vanities, large garden tub, ceramic tile and tiled shower. 2nd and 3rd bedrooms are on the main floor with a Jack/Jill bathroom. Upstairs you will find 1 bedroom and a flex room. Mudroom with bench/cubbies, utility closet & coat closet. Large covered back porch, double car garage and much more. Amazing amenities in Highland Lakes. Conveniently located to shopping, dining, I20 and Fort Gordon.
Home Details
Home Type
- Single Family
Est. Annual Taxes
- $906
Year Built
- Built in 2025 | New Construction
Lot Details
- 0.25 Acre Lot
- Landscaped
- Front and Back Yard Sprinklers
HOA Fees
- $54 Monthly HOA Fees
Parking
- 2 Car Attached Garage
- Garage Door Opener
Home Design
- Newly Painted Property
- Brick Exterior Construction
- Slab Foundation
- Composition Roof
- Metal Roof
- HardiePlank Type
Interior Spaces
- 3,352 Sq Ft Home
- 2-Story Property
- Ceiling Fan
- Gas Log Fireplace
- Insulated Windows
- Insulated Doors
- Mud Room
- Entrance Foyer
- Great Room with Fireplace
- Breakfast Room
- Dining Room
- Home Office
- Recreation Room
- Attic Floors
- Fire and Smoke Detector
Kitchen
- Eat-In Kitchen
- Gas Range
- Built-In Microwave
- Dishwasher
- Kitchen Island
- Disposal
Flooring
- Wood
- Carpet
- Ceramic Tile
Bedrooms and Bathrooms
- 4 Bedrooms
- Primary Bedroom on Main
- Split Bedroom Floorplan
- Walk-In Closet
- Garden Bath
Laundry
- Laundry Room
- Washer and Electric Dryer Hookup
Outdoor Features
- Covered Patio or Porch
Schools
- Parkway Elementary School
- Greenbrier Middle School
- Greenbrier High School
Utilities
- Multiple cooling system units
- Central Air
- Heating System Uses Natural Gas
- Heat Pump System
- Tankless Water Heater
- Cable TV Available
Listing and Financial Details
- Home warranty included in the sale of the property
- Tax Lot 224
- Assessor Parcel Number 0602228
Community Details
Overview
- Built by First Choice Home Builders
- Highland Lakes Subdivision
Recreation
- Community Pool
Map
Home Values in the Area
Average Home Value in this Area
Tax History
| Year | Tax Paid | Tax Assessment Tax Assessment Total Assessment is a certain percentage of the fair market value that is determined by local assessors to be the total taxable value of land and additions on the property. | Land | Improvement |
|---|---|---|---|---|
| 2025 | $906 | $33,820 | $33,820 | $0 |
Property History
| Date | Event | Price | List to Sale | Price per Sq Ft |
|---|---|---|---|---|
| 11/17/2025 11/17/25 | Pending | -- | -- | -- |
| 11/17/2025 11/17/25 | For Sale | $629,780 | -- | $188 / Sq Ft |
Source: REALTORS® of Greater Augusta
MLS Number: 549372
- 509 Oakley Grove Cir
- 3048 Rosewood Dr
- 651 Whitney Shoals Rd
- 2430 Sunflower Dr
- 422 Woodlawn St
- 1248 Berkley Hills Pass
- 2567 William Few Pkwy
- 671 Whitney Shoals Rd
- 427 Woodlawn St
- 712 Whitney Shoals Rd
- 836 Sparrow Point Ave
- 830 Sparrow Point Ave
- 709 Whitney Shoals Rd
- 815 Sparrow Point Ave
- 1252 Honey Ln
- 1217 Berkley Hills Pass
- 2571 William Few Pkwy
- 3246 Windwood St
- 2930 William Few Pkwy
- 2925 William Few Pkwy

