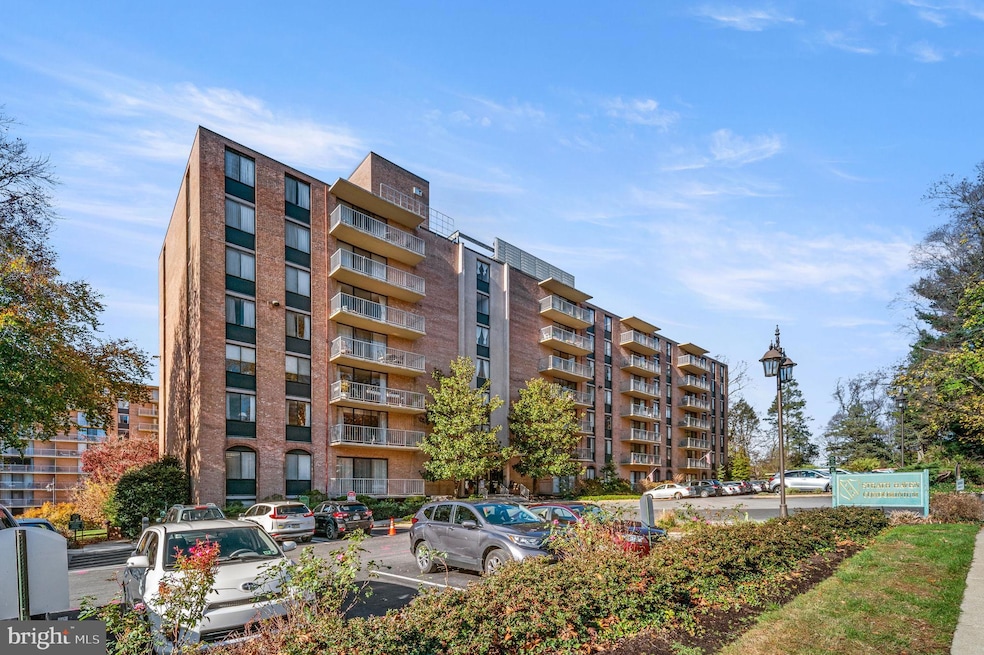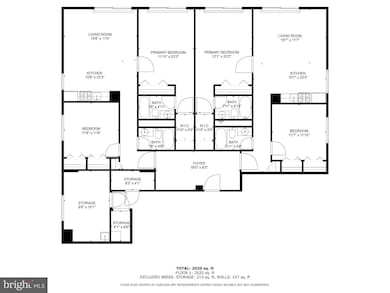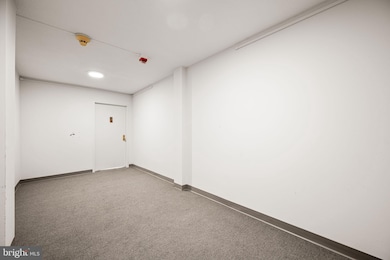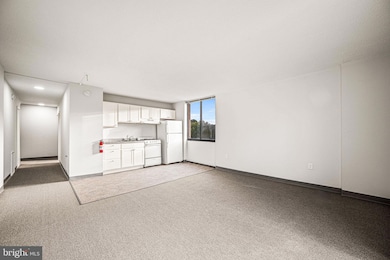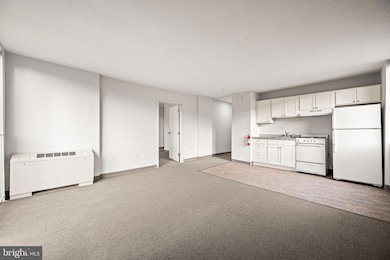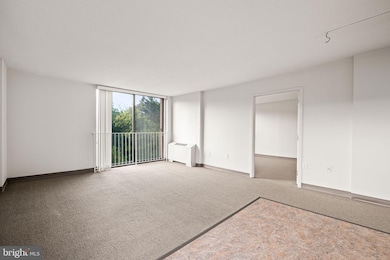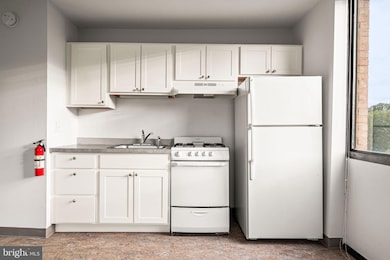Strath Haven Condominiums 801 Yale Ave Unit 701 Floor 7 Swarthmore, PA 19081
Estimated payment $3,815/month
Highlights
- Community Pool
- Meeting Room
- Security Service
- Swarthmore-Rutledge School Rated A
- Elevator
- Central Air
About This Home
Exceptional Investment Opportunity - Discover a rare chance to own two (2) two-bedroom apartments in Swarthmore's most sought-after condominium community. Also included are three (3) storage lockers adjacent to the condo. These apartments offer flexible rental potential, with no minimum rental time requirements, making them ideal for daily rentals on platforms like Airbnb. Ideally situated near Swarthmore’s charming town center, these apartments offer unparalleled access to Swarthmore College, the scenic Scott Arboretum, local boutiques, restaurants, and the regional train station. Each two-bedroom apartment features an open-concept living space seamlessly integrating the living room and kitchen, providing a welcoming and functional layout. Generously sized bedrooms offer ample storage with oversized closets, while upgraded bathrooms boast tiled floors and a shower/tub combination. As part of the distinguished Strath Haven Condominiums—a recognized Gold Star Community by the Community Associations Institute—residents enjoy an array of amenities, including: an outdoor pool with changing rooms; a free lending library and hobby workshop; a meeting and party room for gatherings; a variety of social clubs, book clubs, and engaging community events; and, a complimentary van service for shopping trips to Booth’s Corner Market, H Mart, and other specialty destinations. The monthly condominium fee is the most comprehensive in the area, covering electricity, gas, water, sewer, heating, and air conditioning—offering exceptional value and hassle-free living. Don’t miss this incredible investment opportunity in one of Swarthmore’s finest residential communities!
Listing Agent
(215) 510-7614 fernando.gallard@foxroach.com BHHS Fox & Roach-Media License #RS356622 Listed on: 09/12/2025

Property Details
Home Type
- Condominium
Year Built
- Built in 1969
HOA Fees
- $2,068 Monthly HOA Fees
Home Design
- Entry on the 7th floor
- Brick Exterior Construction
Interior Spaces
- 2,235 Sq Ft Home
- Property has 1 Level
Bedrooms and Bathrooms
- 4 Main Level Bedrooms
- 4 Full Bathrooms
Parking
- 4 Open Parking Spaces
- 4 Parking Spaces
- Lighted Parking
- Parking Lot
- Unassigned Parking
Schools
- Swarthmore-Rutledge Elementary School
- Strath Haven Middle School
- Strath Haven High School
Utilities
- Central Air
- Hot Water Heating System
- Natural Gas Water Heater
Listing and Financial Details
- Tax Lot 006-000
- Assessor Parcel Number 43-00-01573-00
Community Details
Overview
- $4,136 Capital Contribution Fee
- Association fees include air conditioning, heat, electricity, gas, water, trash, sewer, common area maintenance, exterior building maintenance, management, parking fee, pest control, pool(s), snow removal
- High-Rise Condominium
- Strath Haven Condominium Condos
- Strath Haven Condominium Community
- Strath Haven Subdivision
- Property Manager
Amenities
- Meeting Room
- Party Room
- Community Library
- Elevator
Recreation
Pet Policy
- No Pets Allowed
Security
- Security Service
Map
About Strath Haven Condominiums
Home Values in the Area
Average Home Value in this Area
Tax History
| Year | Tax Paid | Tax Assessment Tax Assessment Total Assessment is a certain percentage of the fair market value that is determined by local assessors to be the total taxable value of land and additions on the property. | Land | Improvement |
|---|---|---|---|---|
| 2025 | $8,667 | $240,520 | $58,110 | $182,410 |
| 2024 | $8,667 | $240,520 | $58,110 | $182,410 |
| 2023 | $8,332 | $240,520 | $58,110 | $182,410 |
| 2022 | $8,111 | $240,520 | $58,110 | $182,410 |
| 2021 | $13,211 | $240,520 | $58,110 | $182,410 |
| 2020 | $10,107 | $173,230 | $53,640 | $119,590 |
| 2019 | $9,852 | $173,230 | $53,640 | $119,590 |
| 2018 | $9,689 | $173,230 | $0 | $0 |
| 2017 | $9,472 | $173,230 | $0 | $0 |
| 2016 | $951 | $173,230 | $0 | $0 |
| 2015 | $970 | $173,230 | $0 | $0 |
| 2014 | $970 | $173,230 | $0 | $0 |
Property History
| Date | Event | Price | List to Sale | Price per Sq Ft |
|---|---|---|---|---|
| 10/30/2025 10/30/25 | Pending | -- | -- | -- |
| 09/12/2025 09/12/25 | For Sale | $279,000 | -- | $125 / Sq Ft |
Purchase History
| Date | Type | Sale Price | Title Company |
|---|---|---|---|
| Deed | $100,000 | -- |
Source: Bright MLS
MLS Number: PADE2099948
APN: 43-00-01573-00
- 801 Yale Ave Unit 508
- 801 Yale Ave Unit 308
- 801 Yale Ave Unit 711
- 801 Yale Ave Unit 827
- 801 Yale Ave Unit 1119
- 801 Yale Ave Unit 107
- 801 Yale Ave Unit 1109
- 801 UNIT 701 Yale Ave
- 630 Yale Ave
- 110 Park Ave Unit 370
- 110 Park Ave Unit 350
- 110 Park Ave Unit 250
- 110 Park Ave Unit 320
- 110 Park Ave Unit 440
- 110 Park Ave Unit 460
- 110 Park Ave Unit 430
- 110 Park Ave Unit 210
- 110 Park Ave Unit 340
- 1614 Blackrock Rd
- 1418 Michigan Ave
