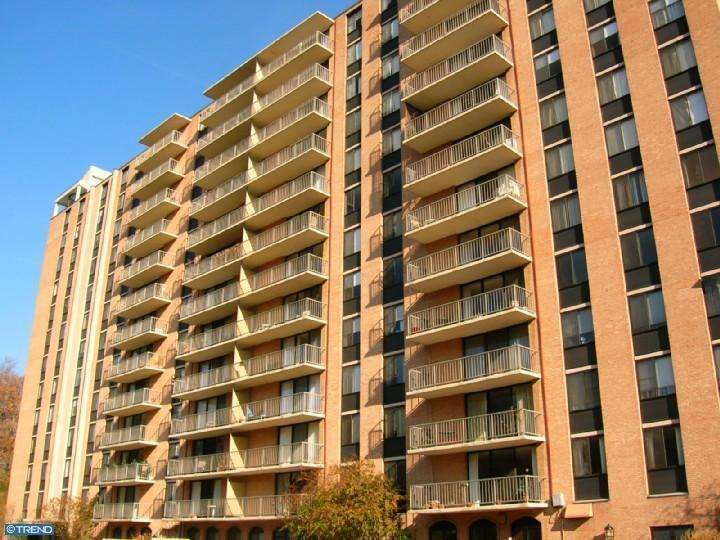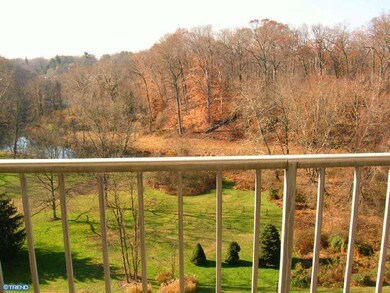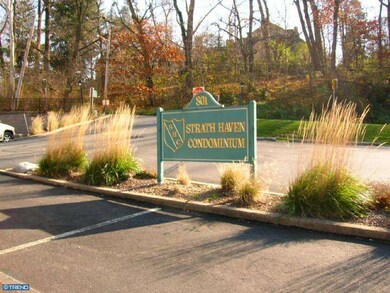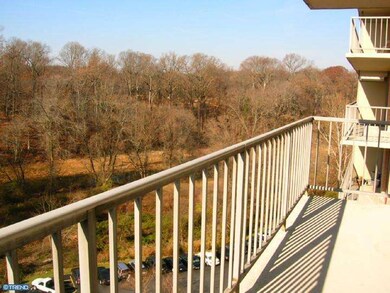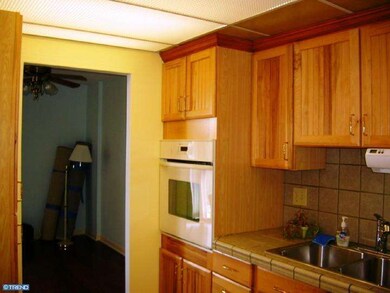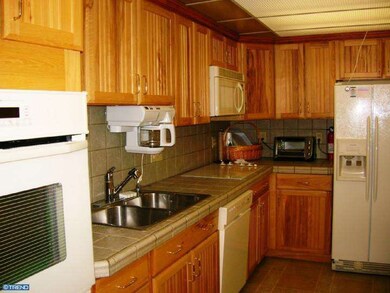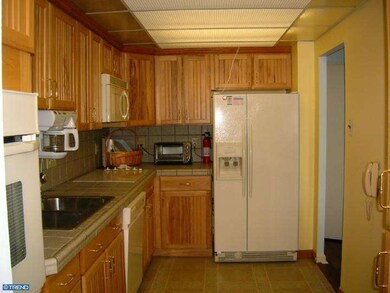
Strath Haven Condominiums 801 Yale Ave Unit 908 Swarthmore, PA 19081
Highlights
- In Ground Pool
- Colonial Architecture
- Eat-In Kitchen
- Swarthmore-Rutledge School Rated A
- Wood Flooring
- Intercom
About This Home
As of November 2018Three bedroom units rarely come on the market, but especially not one with the updates and view of this 9th floor condo. Newer kitchen, hardwood flooring in living room and dining room, wood closet doors and organizers, washer, dryer, refrigerator and a Home Warranty included. Laundry room is a separate room in the condo. If you are not familiar with a 3 bedroom in Strathaven, there is an extra room that can be used as a large formal dining room or just a den to relax. The 9th Floor view over looks crum creek. There is a storage room included in price and a carport can be purchased for an additional $15,000. Easy to show and easy to sell. Perfect for that client that wants one floor living and who also wants a secure building and bus transportation provided to the train station. Capital Contribution 2-months fee
Last Agent to Sell the Property
BHHS Fox & Roach-Media License #AB041529 Listed on: 11/26/2012

Last Buyer's Agent
Lucille Larkin
BHHS Fox & Roach-Bryn Mawr
Property Details
Home Type
- Condominium
Year Built
- Built in 1969
Lot Details
- Property is in good condition
HOA Fees
- $847 Monthly HOA Fees
Home Design
- Colonial Architecture
- Brick Exterior Construction
Interior Spaces
- 1,435 Sq Ft Home
- Property has 1 Level
- Ceiling Fan
- Living Room
- Dining Room
- Intercom
- Laundry on main level
Kitchen
- Eat-In Kitchen
- Self-Cleaning Oven
- Cooktop
- Dishwasher
- Disposal
Flooring
- Wood
- Wall to Wall Carpet
- Stone
- Vinyl
Bedrooms and Bathrooms
- 3 Bedrooms
- En-Suite Primary Bedroom
- En-Suite Bathroom
- 2 Full Bathrooms
Parking
- 2 Open Parking Spaces
- 2 Parking Spaces
- Private Parking
- Parking Lot
Outdoor Features
- In Ground Pool
- Exterior Lighting
Schools
- Strath Haven High School
Utilities
- Central Air
- Heating System Uses Gas
- Hot Water Heating System
- 100 Amp Service
- Electric Water Heater
- Cable TV Available
Listing and Financial Details
- Tax Lot 006-000
- Assessor Parcel Number 43-00-01629-00
Community Details
Overview
- Association fees include common area maintenance, exterior building maintenance, lawn maintenance, snow removal, trash, electricity, heat, water, sewer, pool(s), management, bus service, alarm system
- $1,694 Other One-Time Fees
- Strath Haven Subdivision
Pet Policy
- No Pets Allowed
Ownership History
Purchase Details
Home Financials for this Owner
Home Financials are based on the most recent Mortgage that was taken out on this home.Purchase Details
Home Financials for this Owner
Home Financials are based on the most recent Mortgage that was taken out on this home.Purchase Details
Purchase Details
Similar Homes in Swarthmore, PA
Home Values in the Area
Average Home Value in this Area
Purchase History
| Date | Type | Sale Price | Title Company |
|---|---|---|---|
| Deed | $182,000 | Land Services Usa Inc | |
| Deed | $175,000 | None Available | |
| Deed | $250,000 | None Available | |
| Deed | $130,000 | T A Title Insurance Company |
Property History
| Date | Event | Price | Change | Sq Ft Price |
|---|---|---|---|---|
| 11/16/2018 11/16/18 | Sold | $182,000 | -4.0% | $127 / Sq Ft |
| 10/17/2018 10/17/18 | Pending | -- | -- | -- |
| 09/15/2018 09/15/18 | Price Changed | $189,500 | -5.2% | $132 / Sq Ft |
| 08/05/2018 08/05/18 | For Sale | $199,900 | +14.2% | $139 / Sq Ft |
| 08/07/2013 08/07/13 | Sold | $175,000 | -10.2% | $122 / Sq Ft |
| 07/18/2013 07/18/13 | Pending | -- | -- | -- |
| 04/09/2013 04/09/13 | Price Changed | $194,900 | -2.6% | $136 / Sq Ft |
| 11/26/2012 11/26/12 | For Sale | $200,000 | -- | $139 / Sq Ft |
Tax History Compared to Growth
Tax History
| Year | Tax Paid | Tax Assessment Tax Assessment Total Assessment is a certain percentage of the fair market value that is determined by local assessors to be the total taxable value of land and additions on the property. | Land | Improvement |
|---|---|---|---|---|
| 2024 | $5,880 | $163,180 | $37,310 | $125,870 |
| 2023 | $5,653 | $163,180 | $37,310 | $125,870 |
| 2022 | $5,503 | $163,180 | $37,310 | $125,870 |
| 2021 | $8,963 | $163,180 | $37,310 | $125,870 |
| 2020 | $7,571 | $129,760 | $34,440 | $95,320 |
| 2019 | $7,380 | $129,760 | $34,440 | $95,320 |
| 2018 | $7,258 | $129,760 | $0 | $0 |
| 2017 | $7,095 | $129,760 | $0 | $0 |
| 2016 | $712 | $129,760 | $0 | $0 |
| 2015 | $712 | $129,760 | $0 | $0 |
| 2014 | $727 | $129,760 | $0 | $0 |
Agents Affiliated with this Home
-

Seller's Agent in 2018
Carrie Piccard
BHHS Fox & Roach
(610) 209-9079
26 in this area
44 Total Sales
-
A
Buyer's Agent in 2018
Adam Marcus
Diversified Real Estate Company
(610) 565-4660
-

Seller's Agent in 2013
Carolyn Sabatelli
BHHS Fox & Roach
(610) 804-7010
15 Total Sales
-
L
Buyer's Agent in 2013
Lucille Larkin
BHHS Fox & Roach
About Strath Haven Condominiums
Map
Source: Bright MLS
MLS Number: 1004170098
APN: 43-00-01629-00
- 801 Yale Ave Unit 617
- 801 Yale Ave Unit 1016
- 801 Yale Ave Unit 827
- 801 Yale Ave Unit 308
- 801 Yale Ave Unit 716
- 801 Yale Ave Unit 728
- 801 Yale Ave Unit 1119
- 801 Yale Ave Unit 615
- 801 Yale Ave Unit HG01
- 315 Callender Ln
- 311 Martin Ln
- 110 Park Ave Unit 350
- 110 Park Ave Unit 320
- 110 Park Ave Unit 370
- 110 Park Ave Unit 430
- 110 Park Ave Unit 460
- 110 Park Ave Unit 360
- 110 Park Ave Unit 410
- 110 Park Ave Unit 380
- 110 Park Ave Unit 330
