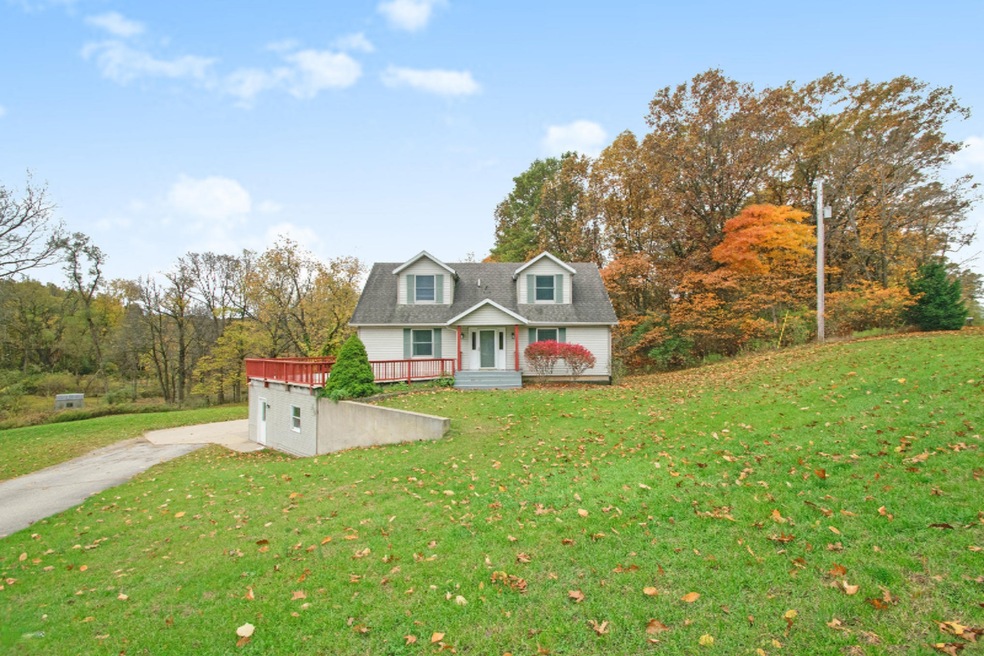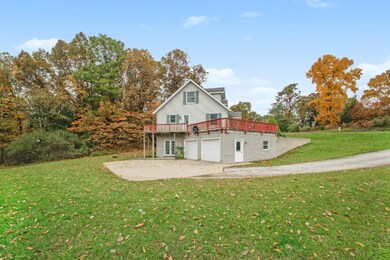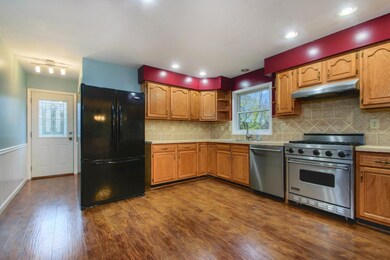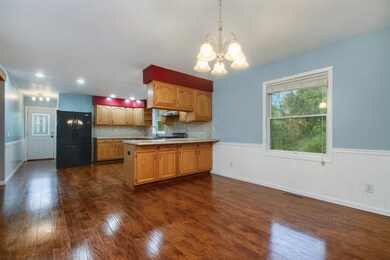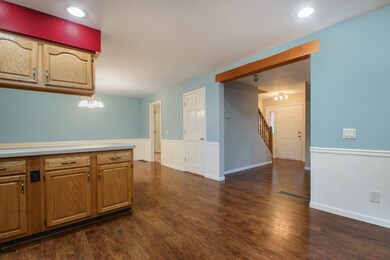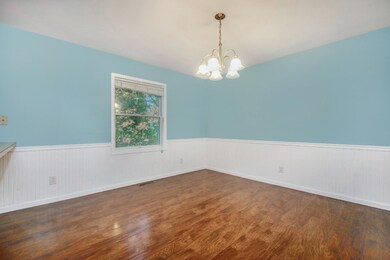
8010 48th St SE Grand Rapids, MI 49512
Cascade Township NeighborhoodHighlights
- Cape Cod Architecture
- Deck
- 2 Car Attached Garage
- Pine Ridge Elementary School Rated A
- Recreation Room
- Eat-In Kitchen
About This Home
As of December 2020Private setting Cape Cod home in Forest Hills schools! 4+ Bedrooms, 3 1/2 baths on just over one acre. Extra Large bedrooms upstairs with a bathroom between and a main floor master suite with private bath and over sized tub. Dining room, living room and large deck/walk around. Attached 2 stall garage.
Last Agent to Sell the Property
Mary Perham-Nelson
EXP Realty LLC License #6506046295 Listed on: 10/16/2020

Home Details
Home Type
- Single Family
Est. Annual Taxes
- $2,800
Year Built
- Built in 1995
Lot Details
- 1.04 Acre Lot
- Property is zoned 401 Res, 401 Res
Parking
- 2 Car Attached Garage
- Garage Door Opener
Home Design
- Cape Cod Architecture
- Composition Roof
- Vinyl Siding
Interior Spaces
- 2,769 Sq Ft Home
- 2-Story Property
- Ceiling Fan
- Insulated Windows
- Window Screens
- Living Room
- Dining Area
- Recreation Room
- Ceramic Tile Flooring
- Walk-Out Basement
Kitchen
- Eat-In Kitchen
- Oven
- Range
- Dishwasher
- Disposal
Bedrooms and Bathrooms
- 5 Bedrooms | 1 Main Level Bedroom
Laundry
- Laundry on main level
- Dryer
- Washer
Outdoor Features
- Deck
- Patio
Utilities
- Forced Air Heating and Cooling System
- Heating System Uses Natural Gas
- Well
- Electric Water Heater
- Water Softener is Owned
- Septic System
- Phone Available
Ownership History
Purchase Details
Purchase Details
Home Financials for this Owner
Home Financials are based on the most recent Mortgage that was taken out on this home.Purchase Details
Home Financials for this Owner
Home Financials are based on the most recent Mortgage that was taken out on this home.Purchase Details
Home Financials for this Owner
Home Financials are based on the most recent Mortgage that was taken out on this home.Purchase Details
Home Financials for this Owner
Home Financials are based on the most recent Mortgage that was taken out on this home.Purchase Details
Similar Homes in Grand Rapids, MI
Home Values in the Area
Average Home Value in this Area
Purchase History
| Date | Type | Sale Price | Title Company |
|---|---|---|---|
| Quit Claim Deed | -- | None Listed On Document | |
| Warranty Deed | $260,000 | Chicago Title Of Michigan | |
| Interfamily Deed Transfer | -- | None Available | |
| Warranty Deed | $150,051 | None Available | |
| Warranty Deed | $172,000 | -- | |
| Warranty Deed | $134,900 | -- |
Mortgage History
| Date | Status | Loan Amount | Loan Type |
|---|---|---|---|
| Previous Owner | $247,000 | New Conventional | |
| Previous Owner | $25,000 | Future Advance Clause Open End Mortgage | |
| Previous Owner | $172,000 | New Conventional | |
| Previous Owner | $14,000 | New Conventional | |
| Previous Owner | $120,000 | New Conventional | |
| Previous Owner | $122,000 | Unknown | |
| Previous Owner | $25,000 | Credit Line Revolving | |
| Previous Owner | $137,600 | Fannie Mae Freddie Mac | |
| Previous Owner | $138,000 | Credit Line Revolving | |
| Previous Owner | $41,500 | Unknown |
Property History
| Date | Event | Price | Change | Sq Ft Price |
|---|---|---|---|---|
| 01/30/2025 01/30/25 | Off Market | $260,000 | -- | -- |
| 12/04/2020 12/04/20 | Sold | $260,000 | -1.9% | $94 / Sq Ft |
| 10/24/2020 10/24/20 | Pending | -- | -- | -- |
| 10/16/2020 10/16/20 | For Sale | $265,000 | +76.6% | $96 / Sq Ft |
| 08/10/2012 08/10/12 | Sold | $150,051 | -18.8% | $54 / Sq Ft |
| 07/10/2012 07/10/12 | Pending | -- | -- | -- |
| 12/02/2011 12/02/11 | For Sale | $184,900 | -- | $67 / Sq Ft |
Tax History Compared to Growth
Tax History
| Year | Tax Paid | Tax Assessment Tax Assessment Total Assessment is a certain percentage of the fair market value that is determined by local assessors to be the total taxable value of land and additions on the property. | Land | Improvement |
|---|---|---|---|---|
| 2025 | $2,519 | $161,700 | $0 | $0 |
| 2024 | $2,519 | $145,700 | $0 | $0 |
| 2023 | $3,527 | $126,000 | $0 | $0 |
| 2022 | $3,413 | $112,300 | $0 | $0 |
| 2021 | $3,327 | $105,700 | $0 | $0 |
| 2020 | $1,882 | $102,500 | $0 | $0 |
| 2019 | $2,768 | $96,300 | $0 | $0 |
| 2018 | $2,732 | $99,200 | $0 | $0 |
| 2017 | $2,722 | $86,700 | $0 | $0 |
| 2016 | $2,627 | $82,600 | $0 | $0 |
| 2015 | -- | $82,600 | $0 | $0 |
| 2013 | -- | $78,400 | $0 | $0 |
Agents Affiliated with this Home
-
M
Seller's Agent in 2020
Mary Perham-Nelson
EXP Realty LLC
-
R
Buyer's Agent in 2020
Robert Grondsma
ERA Reardon Realty Great Lakes
(616) 364-8831
1 in this area
5 Total Sales
-
L
Seller's Agent in 2012
Lonnie Nemmers
Cascade Properties Rlty LLC
(616) 942-0048
1 in this area
9 Total Sales
-

Seller Co-Listing Agent in 2012
Jordan Nemmers
Cascade Properties Rlty LLC
(616) 745-5062
4 in this area
59 Total Sales
-
G
Buyer's Agent in 2012
Gary Hubbard
Coldwell Banker Professionals
Map
Source: Southwestern Michigan Association of REALTORS®
MLS Number: 20043646
APN: 41-19-26-300-036
- 4515 Harbor View Dr
- 4586 Little Harbor Dr SE
- 8330 45th St SE
- 7635 Sandy Hollow Dr SE
- 5000 Hickory Pointe Woods SE
- 8608 52nd St SE
- 4908 Prairie River Dr SE
- 4108 Maracaibo Shores Ave SE
- 8765 Running Deer Ln SE
- 6862 Maplecrest Dr SE
- 3669 Buttrick Ave SE
- 5949 Whitneyville Ave SE
- 8027 Thornapple River Dr SE
- 3817 Goodwood Dr SE
- 7205 60th St SE
- 8891 O'Neal Woods Ct SE
- 6830 Golden View Dr SE
- 6872 Forest Valley Dr SE
- 3368 Hidden Hills Ave SE
- 7190 Thornapple River Ct SE
