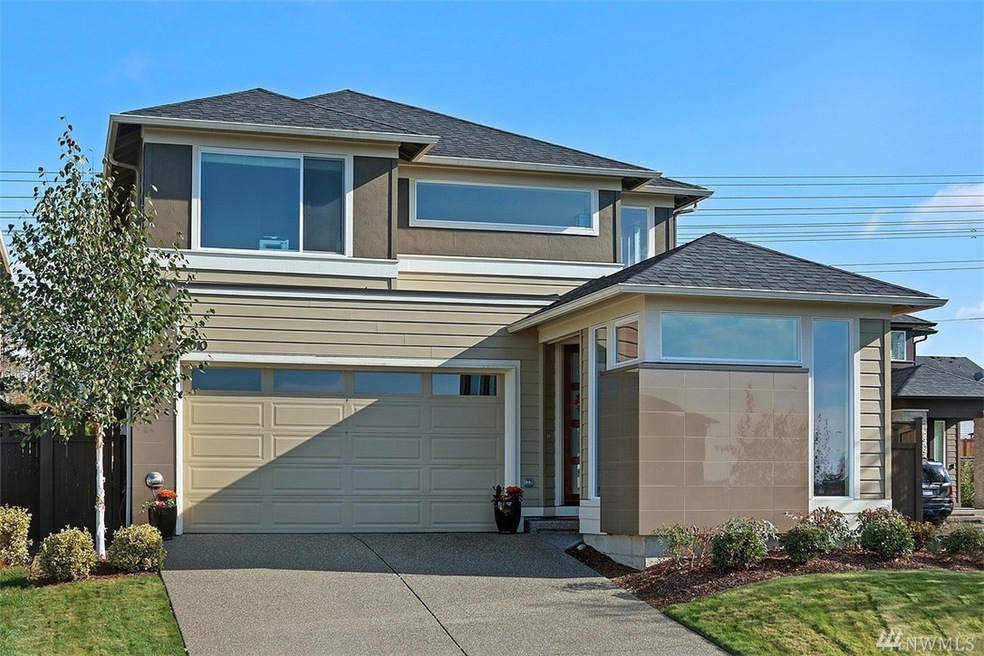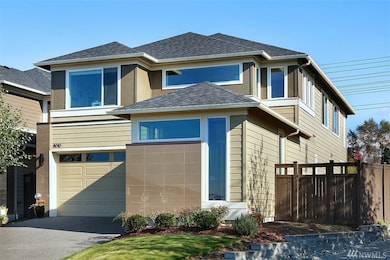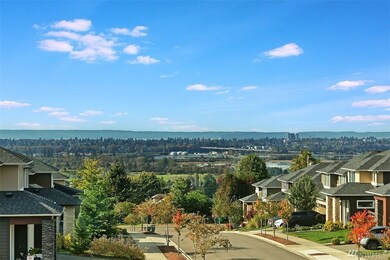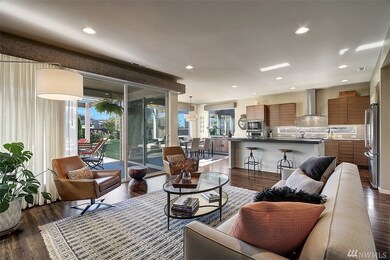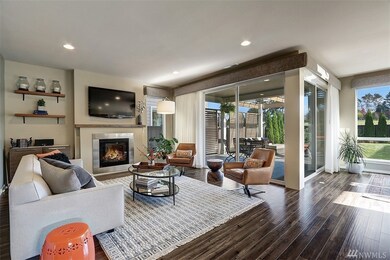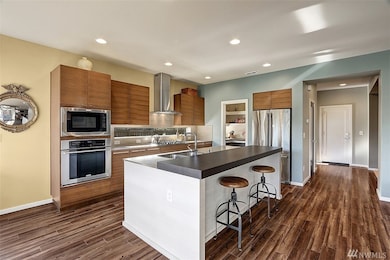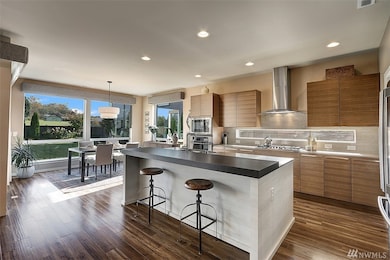
$630,000
- 3 Beds
- 2.5 Baths
- 1,746 Sq Ft
- 1121 81st Dr SE
- Lake Stevens, WA
Step into an open-concept living area bathed in natural light, thanks to large walls of windows. The seamless flow between living, dining, & kitchen spaces creates an ideal environment for both relaxed living & stylish entertaining. Outdoor space has large paved patio great for entertaining, gardening, you name it! Expansive primary suite w/ en-suite & oversized walk-in-closet, dedicated utility
Jenna Staker Orchard Brokerage, LLC
