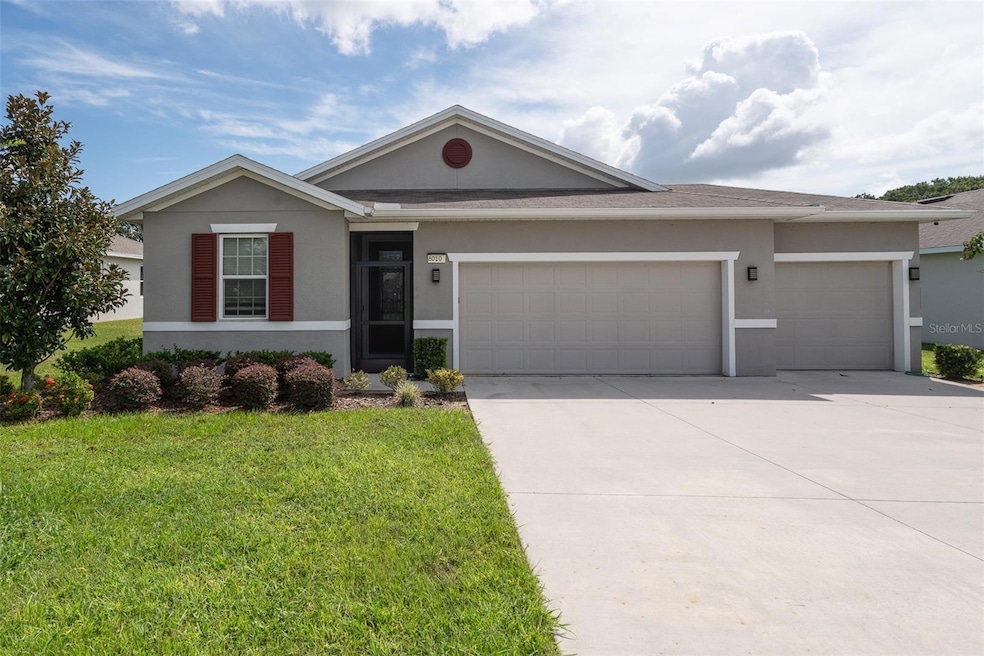8010 Cherrystone St Leesburg, FL 34748
Estimated payment $2,360/month
Highlights
- View of Trees or Woods
- Stone Countertops
- 3 Car Attached Garage
- Open Floorplan
- Shades
- Eat-In Kitchen
About This Home
Welcome to this stunning 4-bedroom, 2-bath single-family home, built in 2021 and thoughtfully designed for modern living. Nestled in a quiet neighborhood with no rear neighbors, this home offers the perfect combination of privacy, comfort, and style. Step inside to discover a bright and airy open floor plan that seamlessly connects the living, dining, and kitchen areas—perfect for entertaining or enjoying quality time with family. The spacious kitchen features contemporary finishes, ample cabinetry, and a large island that serves as the heart of the home. The primary suite is a private retreat with a well-appointed en-suite bath and generous closet space. Three additional bedrooms provide flexibility for guests, a home office, or a growing family. Enjoy the convenience of a 3-car garage, offering plenty of room for vehicles, storage, or even a home gym setup. Outside, the backyard offers peaceful views with no rear neighbors, creating a serene and private outdoor space ideal for relaxing or hosting gatherings. Don't miss your chance to own this beautiful, move-in-ready home with modern features and room to grow. Schedule your showing today!
Listing Agent
MAXIMILLION REALTY Brokerage Phone: 407-284-5999 License #3366557 Listed on: 09/06/2025
Home Details
Home Type
- Single Family
Est. Annual Taxes
- $3,965
Year Built
- Built in 2021
Lot Details
- 8,400 Sq Ft Lot
- West Facing Home
- Irrigation Equipment
HOA Fees
- $58 Monthly HOA Fees
Parking
- 3 Car Attached Garage
Home Design
- Slab Foundation
- Shingle Roof
- Block Exterior
- Stucco
Interior Spaces
- 1,928 Sq Ft Home
- 1-Story Property
- Open Floorplan
- Ceiling Fan
- Shades
- Combination Dining and Living Room
- Views of Woods
Kitchen
- Eat-In Kitchen
- Range
- Microwave
- Freezer
- Dishwasher
- Stone Countertops
Flooring
- Carpet
- Tile
Bedrooms and Bathrooms
- 4 Bedrooms
- En-Suite Bathroom
- Walk-In Closet
- 2 Full Bathrooms
Laundry
- Laundry in unit
- Dryer
- Washer
Schools
- Beverly Shores Elementary School
- Oak Park Middle School
- Leesburg High School
Utilities
- Central Air
- Heating Available
- Underground Utilities
- Cable TV Available
Community Details
- Seasons At Park Hill Association
- Seasons/Pk Hill Subdivision
Listing and Financial Details
- Visit Down Payment Resource Website
- Tax Lot 44
- Assessor Parcel Number 21-19-25-0100-000-04400
Map
Home Values in the Area
Average Home Value in this Area
Tax History
| Year | Tax Paid | Tax Assessment Tax Assessment Total Assessment is a certain percentage of the fair market value that is determined by local assessors to be the total taxable value of land and additions on the property. | Land | Improvement |
|---|---|---|---|---|
| 2025 | $638 | $285,190 | -- | -- |
| 2024 | $638 | $285,190 | -- | -- |
| 2023 | $638 | $268,830 | $0 | $0 |
| 2022 | $3,715 | $261,008 | $0 | $0 |
| 2021 | $638 | $38,040 | $0 | $0 |
| 2020 | $0 | $0 | $0 | $0 |
Property History
| Date | Event | Price | Change | Sq Ft Price |
|---|---|---|---|---|
| 09/06/2025 09/06/25 | For Sale | $370,000 | -- | $192 / Sq Ft |
Purchase History
| Date | Type | Sale Price | Title Company |
|---|---|---|---|
| Special Warranty Deed | $312,185 | Fidelity Natl Ttl Of Fl Inc |
Mortgage History
| Date | Status | Loan Amount | Loan Type |
|---|---|---|---|
| Open | $306,530 | FHA |
Source: Stellar MLS
MLS Number: G5101765
APN: 21-19-25-0100-000-04400
- 7838 Sloewood Dr
- 31707 Broadwater Ave
- 31760 Broadwater Ave
- 8060 Cherrystone St
- 7716 Park Hill Ave
- 8073 Cherrystone St
- 31792 Broadwater Ave
- 7642 Park Hill Ave
- 7643 Sloewood Dr
- 31748 Parkdale Dr
- 31517 Broadwater Ave
- 2721 Athens Dr
- 31853 Sunpark Cir
- 2705 Athens Dr
- 2617 Hollow Ln
- 31817 Sunpark Cir
- 209 Round Man St
- 200 Patrice Hope St
- 2451 Spring Breeze Dr
- 2298 Knollwood Dr
- 31767 Broadwater Ave
- 7636 Sloewood Dr
- 220 Goldie St
- 2700 Laurel Hollow Dr
- 220 Crestrun Loop
- 33305 Ryan Dr
- 8508 Arbour Lake Dr
- 32511 Lake Harris Cove Ave
- 31949 Katelin Cir
- 31909 Katelin Cir
- 32150 Katelin Cir
- 32162 Katelin Cir
- 32020 Katelin Cir
- 32041 Katelin Cir
- 30505 Orange Dr Unit 3
- 1189 Bentley Rd Unit 1
- 1191 Bentley Rd Unit 3
- 1193 Bentley Rd Unit 1
- 1195 Bentley Rd Unit 2
- 1197 Bentley Rd Unit 4







