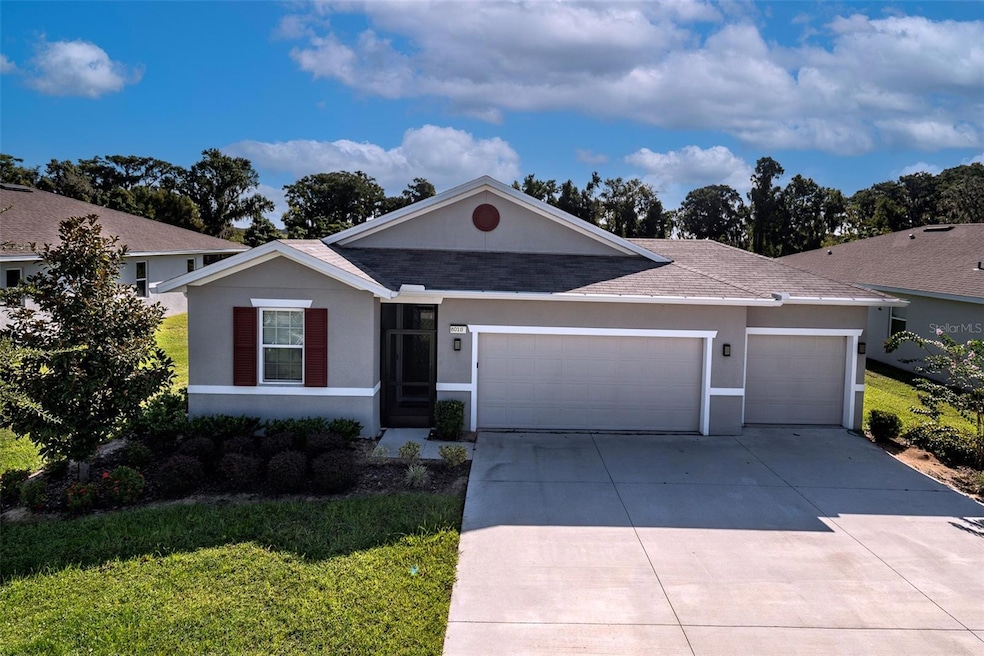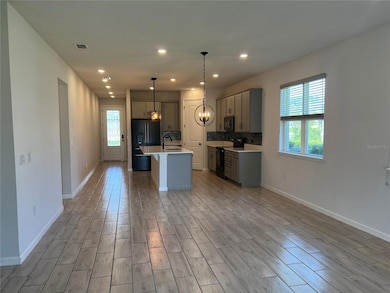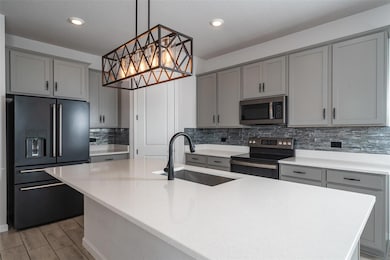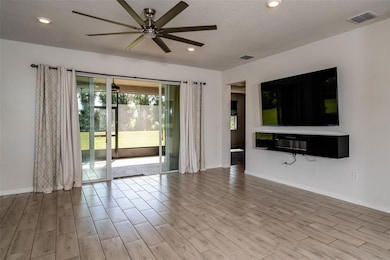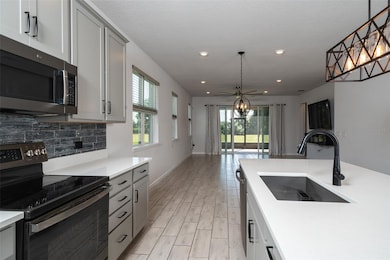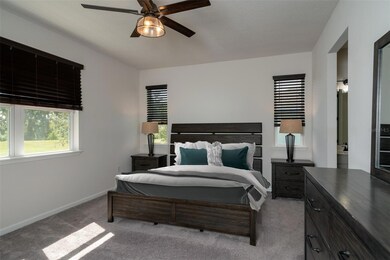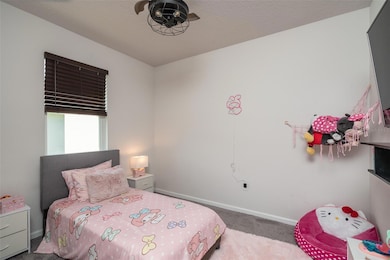8010 Cherrystone St Leesburg, FL 34748
Highlights
- Porch
- Double Pane Windows
- Living Room
- 3 Car Attached Garage
- Screened Patio
- Laundry Room
About This Home
FOR RENT!!!! Welcome to this stunning 4-bedroom, 2-bath single-family home, built in 2021 and thoughtfully designed for modern living. Nestled in a quiet neighborhood with no rear neighbors, this home offers the perfect combination of privacy, comfort, and style. Step inside to discover a bright and airy open floor plan that seamlessly connects the living, dining, and kitchen areas—perfect for entertaining or enjoying quality time with family. The spacious kitchen features contemporary finishes, ample cabinetry, and a large island that serves as the heart of the home. The primary suite is a private retreat with a well-appointed en-suite bath and generous closet space. Three additional bedrooms provide flexibility for guests, a home office, or a growing family. Enjoy the convenience of a 3-car garage, offering plenty of room for vehicles, storage, or even a home gym setup. Outside, the backyard offers peaceful views with no rear neighbors, creating a serene and private outdoor space ideal for relaxing or hosting gatherings. Don't miss your chance to RENT this beautiful, move-in-ready home with modern features and room to grow. Schedule your showing today!
Listing Agent
MAXIMILLION REALTY Brokerage Phone: 407-284-5999 License #3366557 Listed on: 11/08/2025
Home Details
Home Type
- Single Family
Est. Annual Taxes
- $638
Year Built
- Built in 2021
Parking
- 3 Car Attached Garage
Interior Spaces
- 1,928 Sq Ft Home
- 1-Story Property
- Ceiling Fan
- Double Pane Windows
- Living Room
- Dining Room
- Laundry Room
Kitchen
- Range
- Microwave
- Dishwasher
Flooring
- Carpet
- Tile
Bedrooms and Bathrooms
- 4 Bedrooms
- En-Suite Bathroom
- 2 Full Bathrooms
Outdoor Features
- Screened Patio
- Porch
Additional Features
- 8,400 Sq Ft Lot
- Central Heating and Cooling System
Listing and Financial Details
- Residential Lease
- Property Available on 11/4/25
- 12-Month Minimum Lease Term
- $125 Application Fee
- Assessor Parcel Number 21-19-25-0100-000-04400
Community Details
Overview
- Property has a Home Owners Association
- Seasons Park Hill Association
- Seasons/Pk Hill Subdivision
Pet Policy
- Pet Deposit $250
- 2 Pets Allowed
- $250 Pet Fee
- Dogs and Cats Allowed
Map
Source: Stellar MLS
MLS Number: G5104094
APN: 21-19-25-0100-000-04400
- 31724 Broadwater Ave
- 8060 Cherrystone St
- 7720 Sloewood Dr
- 7716 Park Hill Ave
- 8073 Cherrystone St
- 7708 Sloewood Dr
- 31792 Broadwater Ave
- 7642 Park Hill Ave
- 7643 Sloewood Dr
- 31810 Parkdale Dr
- 2721 Athens Dr
- 7500 Sloewood Dr
- 2705 Athens Dr
- 2720 Savannah Dr
- 209 Round Man St
- 212 Patrice Hope St
- 200 Patrice Hope St
- 2451 Spring Breeze Dr
- 2298 Knollwood Dr
- 2228 Lake Pointe Cir
- 2763 Athens Dr
- 2613 Icabod Ct
- 2295 Weathered Wood Dr
- 2236 Lake Pointe Cir
- 2700 Laurel Hollow Dr
- 220 Crestrun Loop
- 221 Crestrun Loop
- 6808 Fern Cir
- 2148 Angel Fish Loop
- 2201 Angel Fish Loop
- 118 Tropical Ln
- 205 Fern Dr Unit A
- 33230 Ryan Dr
- 33305 Ryan Dr Unit 130
- 8508 Arbour Lake Dr
- 32511 Lake Harris Cove Ave
- 31934 Katelin Cir
- 31961 Katelin Cir
- 525 Paulling Dr
- 32150 Katelin Cir
