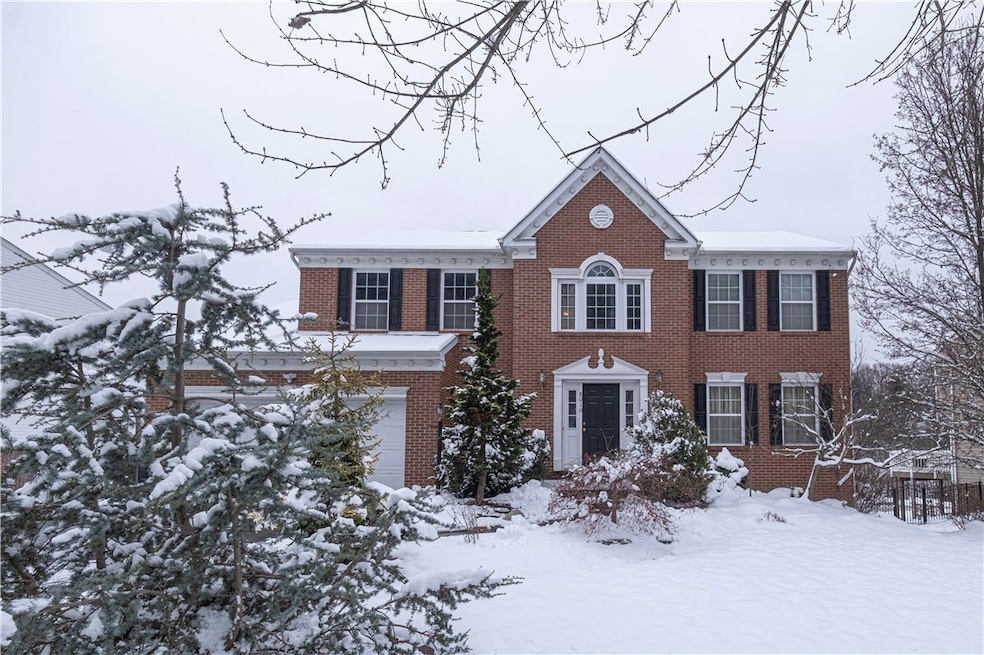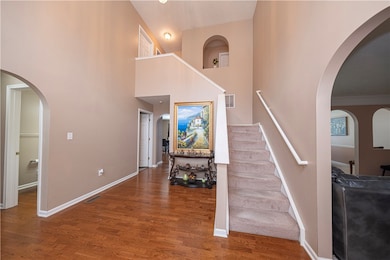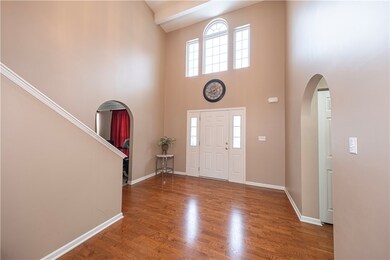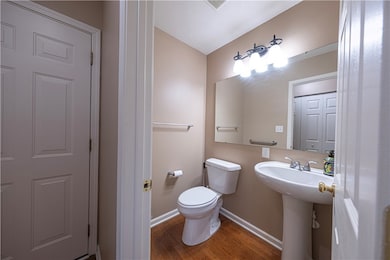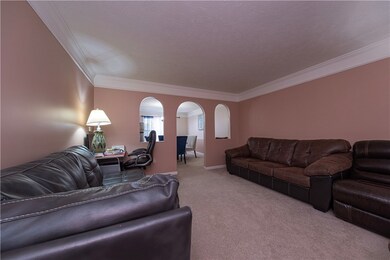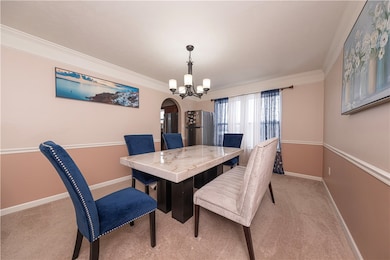8010 Maureen Dr Cranberry Township, PA 16066
Estimated payment $3,798/month
Highlights
- Very Popular Property
- Colonial Architecture
- Kitchen Island
- Seneca Valley Senior High School Rated A-
- 2 Car Attached Garage
- Forced Air Heating and Cooling System
About This Home
Elegant move-in ready brick home with 3,700 sq ft of finished space, including a full in-law suite ideal for multi-generational living. Features 5 possible bedrooms, 3.5 baths, an updated kitchen with granite countertops, new Samsung range and microwave, two ovens, two pantries, & an island with a 2nd sink. Main level: 2-story foyer, family room, formal living & dining rooms, breakfast area, gas fireplace, & access to the 40' x 10' deck with wooded views. Upstairs: Primary suite with two walk-in closets, whirlpool tub, dual vanities, & three other bedrooms with a full bath. Lower-level in-law suite offers a full kitchen, full bath, living & dining areas, and another bedroom with 2 closets, plus 2 private entrances and walk-outs to the 52' x 15' patio and fenced yard. Additional features: heated 2-car integral garage, parking for 4, updated heating system, and a home warranty through Oct 2027. Seneca Valley Schools, bus stop out front, and major groceries, retail, & dining minutes away.
Home Details
Home Type
- Single Family
Est. Annual Taxes
- $7,521
Year Built
- Built in 2009
Lot Details
- 0.33 Acre Lot
HOA Fees
- $25 Monthly HOA Fees
Home Design
- Colonial Architecture
- Brick Exterior Construction
- Asphalt Roof
Interior Spaces
- 3,700 Sq Ft Home
- 2-Story Property
- Gas Fireplace
- Carpet
- Finished Basement
- Walk-Out Basement
Kitchen
- Stove
- Microwave
- Dishwasher
- Kitchen Island
Bedrooms and Bathrooms
- 4 Bedrooms
Parking
- 2 Car Attached Garage
- Garage Door Opener
Utilities
- Forced Air Heating and Cooling System
- Heating System Uses Gas
Community Details
- Marshall Woods Subdivision
Listing and Financial Details
- Home warranty included in the sale of the property
Map
Home Values in the Area
Average Home Value in this Area
Tax History
| Year | Tax Paid | Tax Assessment Tax Assessment Total Assessment is a certain percentage of the fair market value that is determined by local assessors to be the total taxable value of land and additions on the property. | Land | Improvement |
|---|---|---|---|---|
| 2025 | $7,521 | $41,970 | $2,770 | $39,200 |
| 2024 | $7,298 | $41,970 | $2,770 | $39,200 |
| 2023 | $7,191 | $41,970 | $2,770 | $39,200 |
| 2022 | $7,191 | $41,970 | $2,770 | $39,200 |
| 2021 | $7,083 | $41,970 | $0 | $0 |
| 2020 | $7,083 | $41,970 | $2,770 | $39,200 |
| 2019 | $7,004 | $41,970 | $2,770 | $39,200 |
| 2018 | $7,004 | $41,970 | $2,770 | $39,200 |
| 2017 | $6,878 | $41,970 | $2,770 | $39,200 |
| 2016 | $1,887 | $41,970 | $2,770 | $39,200 |
| 2015 | $851 | $41,970 | $2,770 | $39,200 |
| 2014 | $851 | $41,970 | $2,770 | $39,200 |
Property History
| Date | Event | Price | List to Sale | Price per Sq Ft | Prior Sale |
|---|---|---|---|---|---|
| 12/05/2025 12/05/25 | For Sale | $599,900 | +81.8% | $162 / Sq Ft | |
| 09/12/2019 09/12/19 | Sold | $330,000 | 0.0% | $89 / Sq Ft | View Prior Sale |
| 08/02/2019 08/02/19 | For Sale | $330,000 | -- | $89 / Sq Ft |
Purchase History
| Date | Type | Sale Price | Title Company |
|---|---|---|---|
| Warranty Deed | $330,000 | Alpha Settlement Svcs Llc | |
| Warranty Deed | $298,550 | -- |
Mortgage History
| Date | Status | Loan Amount | Loan Type |
|---|---|---|---|
| Open | $313,500 | New Conventional | |
| Previous Owner | $160,000 | New Conventional |
Source: West Penn Multi-List
MLS Number: 1732786
APN: 130-S35-D494-0000
- 9308 Marshall Rd
- 8057 Maureen Dr
- 0 Friendship Ln
- 139 Moyer Hill Dr
- 210 Moyer Hill Dr
- 106 Moyer Hill Dr
- 713 Stockton Ridge
- 615 Stockton Ridge
- 504 Florida Blvd
- 1012 Stockton Ridge
- 1009 Stockton Ridge
- 170 Pinehurst Dr
- 311 Stockton Ridge
- 216 Dorsay Valley Dr
- 112 Geisler Dr
- 302 Castanea Dr
- 4555 Glen Eden Rd
- Cambridge Plan at Park Meadows
- Napa Plan at Park Meadows
- Colorado Plan at Park Meadows
- 109 Stockton Ridge
- 403 Worth Ct
- 236 Lexington Dr
- 119 Breckenridge Ct
- 210 Gress Rd
- 130 Gress Rd
- 1000 Strand Rd
- 201 Market House Cir
- 102 Wisconsin Ave
- 602 Gratitude Rd
- 305 Frederick Way
- 515 Rodney Ln
- 707 England Rd
- 441 Roebling Ct
- 401 Collingwood Ct
- 405 Ramsgate Rd
- 119 Founders St
- 2624 Rochester Rd
- 15000 Metropolitan Way
- 8000 Brandt Dr
