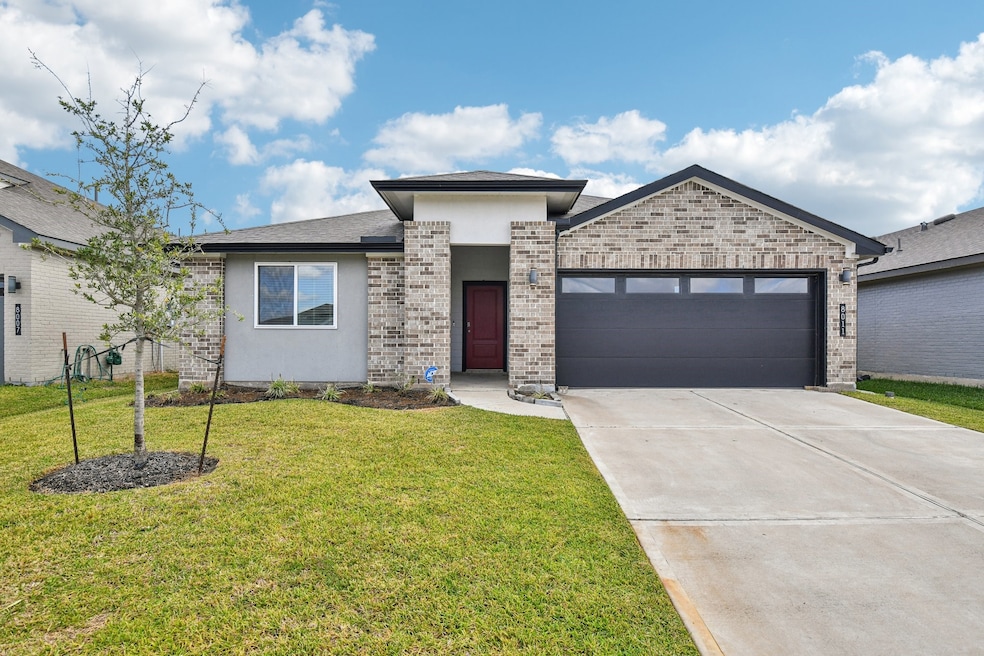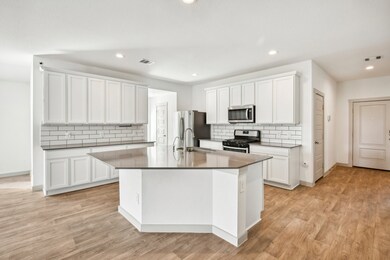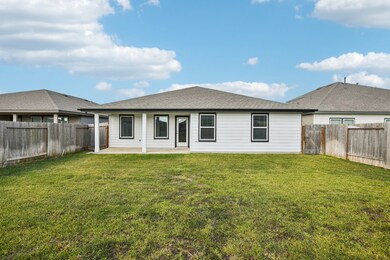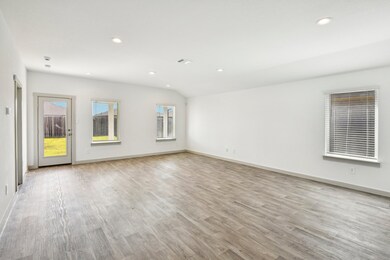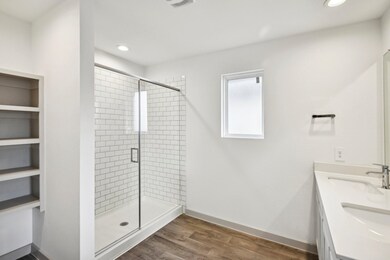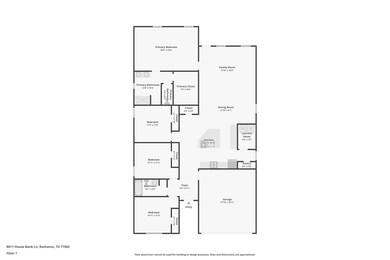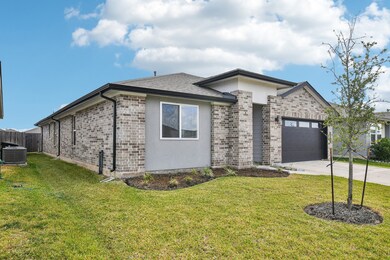8011 House Bank Ln Rosharon, TX 77583
Highlights
- Deck
- Quartz Countertops
- Family Room Off Kitchen
- Traditional Architecture
- Community Pool
- 2 Car Attached Garage
About This Home
Step into your dream home! This beautiful 4-bedroom, 2-bathroom home is designed to offer both comfort and convenience for you and your loved ones. The spacious floor plan includes a large, modern kitchen featuring stainless steel appliances, elegant countertops, and abundant cabinet space, perfect for all your cooking needs. Enjoy the bright and inviting living area, or step outside to your private backyard ideal for entertaining or relaxing after a busy day. Located in a friendly, well-established neighborhood, with shopping centers, dining options, and easy highway access. Plus, you'll have the luxury of nearby parks and scenic walking trails to explore! Whether you're seeking a peaceful retreat or a home with everything just around the corner, this house offers the best of both worlds. Don't miss the chance to make this stunning home yours. Schedule a tour today!
Listing Agent
Alejandro Pinedo
Corcoran Prestige Realty License #0801604 Listed on: 11/19/2025
Open House Schedule
-
Saturday, November 22, 20251:00 to 4:00 pm11/22/2025 1:00:00 PM +00:0011/22/2025 4:00:00 PM +00:00Add to Calendar
Home Details
Home Type
- Single Family
Year Built
- Built in 2021
Lot Details
- 6,622 Sq Ft Lot
- Back Yard Fenced
- Sprinkler System
Parking
- 2 Car Attached Garage
- Garage Door Opener
- Driveway
Home Design
- Traditional Architecture
Interior Spaces
- 2,076 Sq Ft Home
- 1-Story Property
- Window Treatments
- Family Room Off Kitchen
- Living Room
- Open Floorplan
- Utility Room
Kitchen
- Breakfast Bar
- Gas Oven
- Gas Cooktop
- Free-Standing Range
- Microwave
- Dishwasher
- Kitchen Island
- Quartz Countertops
- Pots and Pans Drawers
- Self-Closing Drawers and Cabinet Doors
- Disposal
Flooring
- Carpet
- Vinyl
Bedrooms and Bathrooms
- 4 Bedrooms
- 2 Full Bathrooms
- Double Vanity
- Soaking Tub
- Bathtub with Shower
Laundry
- Dryer
- Washer
Home Security
- Prewired Security
- Fire and Smoke Detector
Outdoor Features
- Deck
- Patio
Schools
- Ferndell Henry Elementary School
- Thornton Middle School
- Almeta Crawford High School
Utilities
- Central Heating and Cooling System
- Heating System Uses Gas
- No Utilities
- Tankless Water Heater
Listing and Financial Details
- Property Available on 11/17/25
- Long Term Lease
Community Details
Recreation
- Community Playground
- Community Pool
- Park
- Dog Park
- Trails
Pet Policy
- Call for details about the types of pets allowed
- Pet Deposit Required
Additional Features
- Southern Colony Expansion Ph I Sec 3 Subdivision
- Picnic Area
Map
Source: Houston Association of REALTORS®
MLS Number: 84433486
APN: 7136-03-004-0370-907
- 2107 Tioga View Dr
- 1230 Mariquita Ln
- 7106 Escondido Dr
- 1310 Torrance Ln
- 9766 Soto St
- 6814 Ventura Dr
- 1214 Mira Mar Ct
- 8203 Holly Blue Dr
- 8319 Holly Blue Dr
- 8218 Holly Blue Dr
- Oxford Plan at Canterra Creek - Watermill Collection
- Rowan TX Plan at Canterra Creek - Watermill Collection
- Waller Plan at Canterra Creek
- Victoria Plan at Canterra Creek
- Newlin Plan at Canterra Creek - Watermill Collection
- Knightley TX Plan at Canterra Creek - Watermill Collection
- Ramsey Plan at Canterra Creek - Watermill Collection
- Littleton Plan at Canterra Creek - Watermill Collection
- Dowing Plan at Canterra Creek - Watermill Collection
- Chambers Plan at Canterra Creek
- 6919 Ventura Dr
- 10514 Sutter Creek Dr
- 2107 Tioga View Dr
- 1214 Mira Mar Ct
- 2623 American Ruby Dr
- 2611 American Ruby Dr
- 2519 Ocean Jasper Dr
- 8934 Ice Quartz Dr
- 8914 Ice Quartz Dr
- 8918 Ice Quartz Dr
- 8946 Ice Quartz Dr
- 8830 Ice Quartz Dr
- 8942 Ice Quartz Dr
- 7730 Lavender Jade Dr
- 2538 Green Jasper Dr
- 2530 Green Jasper Dr
- 2526 Green Jasper Dr
- 2518 Green Jasper Dr
- 2514 Green Jasper Dr
- 206 John House Ln
