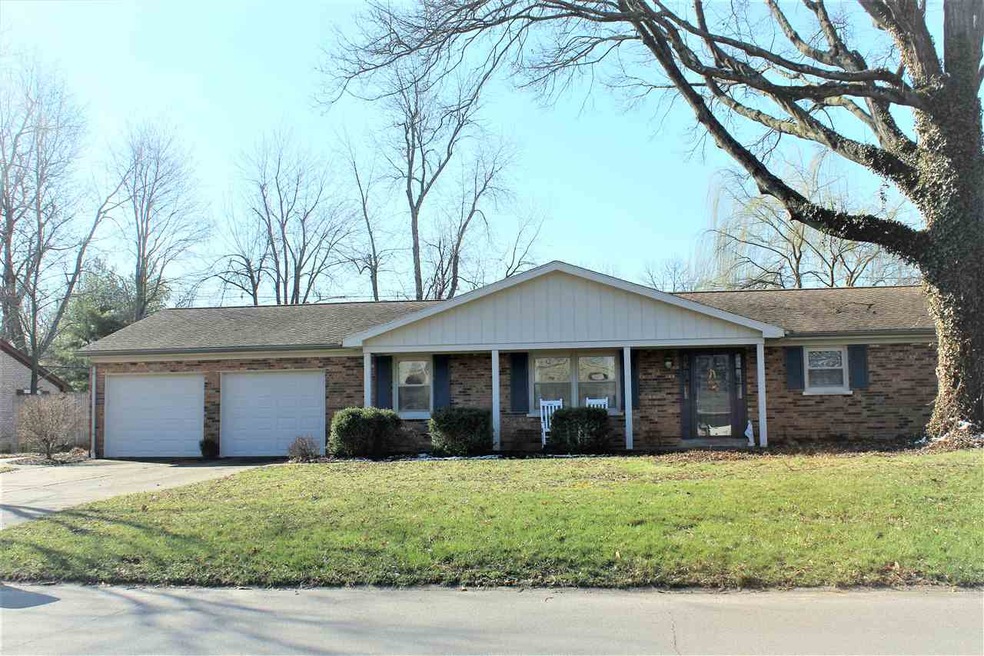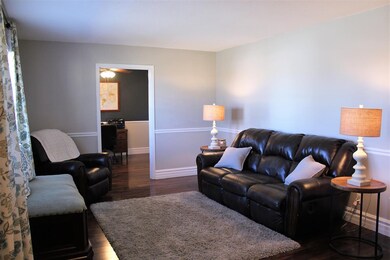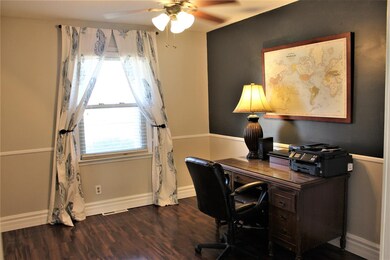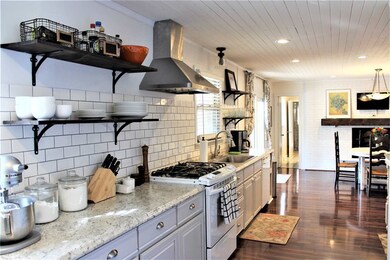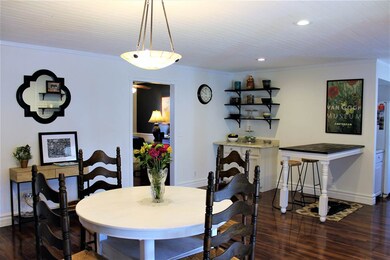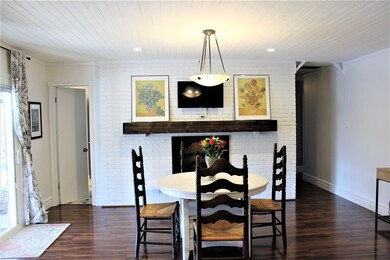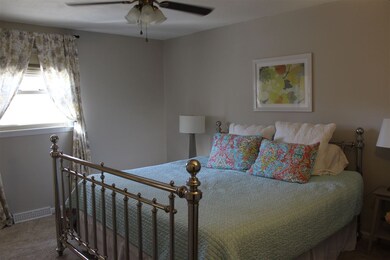
8011 Meadow Ln Newburgh, IN 47630
Highlights
- In Ground Pool
- Ranch Style House
- Covered patio or porch
- Sharon Elementary School Rated A
- 1 Fireplace
- 2 Car Attached Garage
About This Home
As of April 2024An amazing, remodeled 4 bedroom, 2 bath home w/an inground pool and pool house in the heart of Newburgh. Laminate floors greet you at the foyer leading to the formal living room. Laminate floors continue throughout the main living spaces. The dining room is currently used as an office. You will notice the added architecture of the wide baseboards and fresh paint throughout the home. This kitchen and open great room are spectacular. The perfect area for entertaining and enhanced by the wood plank ceiling, beautifully upgraded kitchen, fireplace and mantle. The kitchen has elegant farmhouse charm. All bedrooms have new carpet and are nice size. These bedrooms share the hall bath and the Master has an en suite of its own. THIS LISTING IS UNDER CONTRACT AND WILL GO PENDING TOMORROW Per seller: Home has fresh paint inside and out, added crown molding and wide baseboards, new shutters, new tongue and groove plank ceiling, custom shelves in kitchen, new under mount farmhouse sink, new counter tops, added custom island, subway tile back splash, new carpet, newer laminate floors (12mm thick with padding attached) , recently updated vanity and flooring in bath, pool liner, pool safety cover, new light fixtures/recessed/exterior lights, new sliding door, new water line from the meter to the house. Roof 12 yrs old, HVAC 15 yrs old, water heater 7 yrs old. AHS home warranty included.
Last Agent to Sell the Property
ERA FIRST ADVANTAGE REALTY, INC Listed on: 03/09/2018
Home Details
Home Type
- Single Family
Est. Annual Taxes
- $946
Year Built
- Built in 1977
Lot Details
- Lot Dimensions are 116x131
- Level Lot
Parking
- 2 Car Attached Garage
Home Design
- Ranch Style House
- Brick Exterior Construction
Interior Spaces
- 1,831 Sq Ft Home
- Crown Molding
- 1 Fireplace
- Insulated Windows
- Crawl Space
- Disposal
Bedrooms and Bathrooms
- 4 Bedrooms
- 2 Full Bathrooms
Outdoor Features
- In Ground Pool
- Covered patio or porch
Utilities
- Forced Air Heating and Cooling System
- Heating System Uses Gas
Community Details
- Community Pool
Listing and Financial Details
- Assessor Parcel Number 87-12-26-303-007.000-019
Ownership History
Purchase Details
Home Financials for this Owner
Home Financials are based on the most recent Mortgage that was taken out on this home.Purchase Details
Home Financials for this Owner
Home Financials are based on the most recent Mortgage that was taken out on this home.Purchase Details
Home Financials for this Owner
Home Financials are based on the most recent Mortgage that was taken out on this home.Purchase Details
Purchase Details
Home Financials for this Owner
Home Financials are based on the most recent Mortgage that was taken out on this home.Purchase Details
Home Financials for this Owner
Home Financials are based on the most recent Mortgage that was taken out on this home.Similar Homes in Newburgh, IN
Home Values in the Area
Average Home Value in this Area
Purchase History
| Date | Type | Sale Price | Title Company |
|---|---|---|---|
| Warranty Deed | $291,500 | None Listed On Document | |
| Warranty Deed | -- | None Available | |
| Warranty Deed | -- | None Available | |
| Warranty Deed | -- | None Available | |
| Special Warranty Deed | -- | None Available | |
| Warranty Deed | -- | None Available |
Mortgage History
| Date | Status | Loan Amount | Loan Type |
|---|---|---|---|
| Open | $286,219 | FHA | |
| Previous Owner | $194,000 | New Conventional | |
| Previous Owner | $191,575 | New Conventional | |
| Previous Owner | $180,000 | VA | |
| Previous Owner | $125,000 | New Conventional | |
| Previous Owner | $130,000 | New Conventional | |
| Previous Owner | $137,500 | New Conventional |
Property History
| Date | Event | Price | Change | Sq Ft Price |
|---|---|---|---|---|
| 04/19/2024 04/19/24 | Sold | $291,500 | +1.4% | $156 / Sq Ft |
| 03/11/2024 03/11/24 | Pending | -- | -- | -- |
| 03/09/2024 03/09/24 | For Sale | $287,500 | +45.6% | $154 / Sq Ft |
| 09/21/2019 09/21/19 | Sold | $197,500 | -0.3% | $108 / Sq Ft |
| 08/23/2019 08/23/19 | Pending | -- | -- | -- |
| 05/06/2019 05/06/19 | Price Changed | $198,000 | -3.4% | $108 / Sq Ft |
| 04/14/2019 04/14/19 | For Sale | $205,000 | +13.9% | $112 / Sq Ft |
| 05/23/2018 05/23/18 | Sold | $180,000 | 0.0% | $98 / Sq Ft |
| 03/10/2018 03/10/18 | Pending | -- | -- | -- |
| 03/09/2018 03/09/18 | For Sale | $180,000 | -- | $98 / Sq Ft |
Tax History Compared to Growth
Tax History
| Year | Tax Paid | Tax Assessment Tax Assessment Total Assessment is a certain percentage of the fair market value that is determined by local assessors to be the total taxable value of land and additions on the property. | Land | Improvement |
|---|---|---|---|---|
| 2024 | $1,458 | $210,700 | $28,200 | $182,500 |
| 2023 | $1,500 | $206,100 | $28,200 | $177,900 |
| 2022 | $1,577 | $209,600 | $28,200 | $181,400 |
| 2021 | $1,378 | $178,700 | $30,400 | $148,300 |
| 2020 | $1,343 | $165,500 | $28,700 | $136,800 |
| 2019 | $1,337 | $159,700 | $28,000 | $131,700 |
| 2018 | $656 | $142,700 | $28,000 | $114,700 |
| 2017 | $1,118 | $149,700 | $28,000 | $121,700 |
| 2016 | $946 | $133,500 | $28,000 | $105,500 |
| 2014 | $886 | $135,900 | $30,500 | $105,400 |
| 2013 | $880 | $137,200 | $30,500 | $106,700 |
Agents Affiliated with this Home
-

Seller's Agent in 2024
Michelle Neighbors
@properties
(812) 573-6351
11 in this area
61 Total Sales
-

Buyer's Agent in 2024
Ken McWilliams
F.C. TUCKER EMGE
(812) 618-5772
6 in this area
29 Total Sales
-

Seller's Agent in 2019
Johnna Cameron
ERA FIRST ADVANTAGE REALTY, INC
(812) 306-6657
34 in this area
124 Total Sales
Map
Source: Indiana Regional MLS
MLS Number: 201809437
APN: 87-12-26-303-007.000-019
- 8133 Maple Ln
- 8199 Oak Dr
- 4444 Indiana 261
- 7699 Ridgemont Dr
- 7944 Owens Dr
- 8422 Outer Lincoln Ave
- 8117 Wyntree Villas Dr
- 107 Olde Newburgh Dr
- 8217 Wyntree Villas Dr
- 0 Willow Pond Rd
- 7366 Oakdale Dr
- 7633 Marywood Dr
- 7244 Oaklawn Dr
- 8711 Locust Ln
- 4144 Hilldale Dr
- 4700 Lenn Rd
- 4366 Lenn Rd
- 5300 Lenn Rd
- 8634 Briarose Ct
- 5708 Abbe Wood Dr
