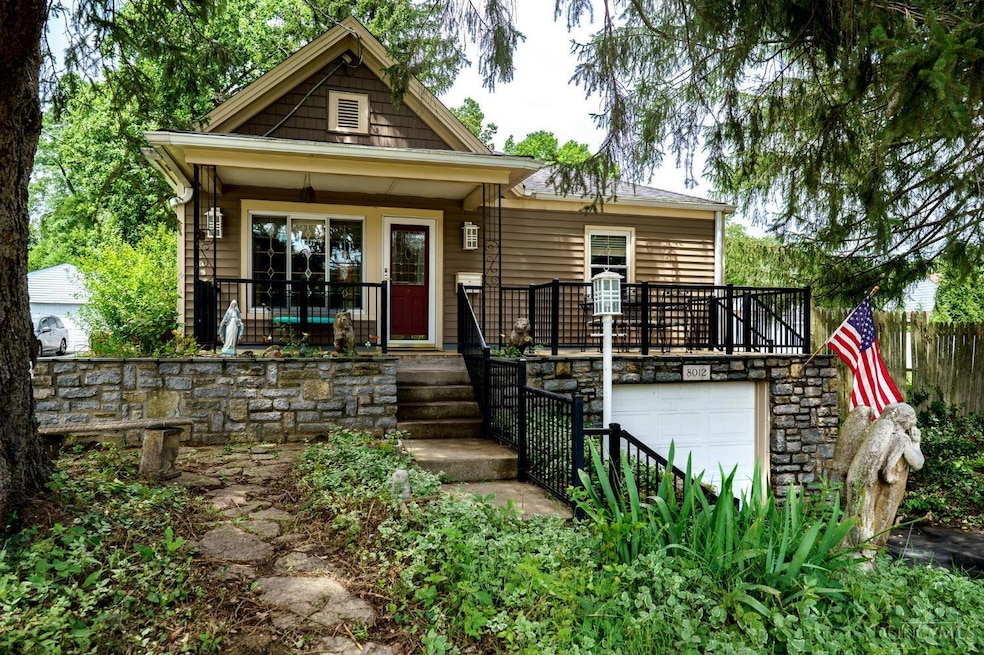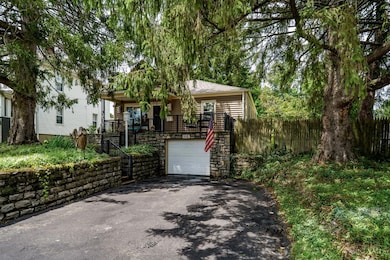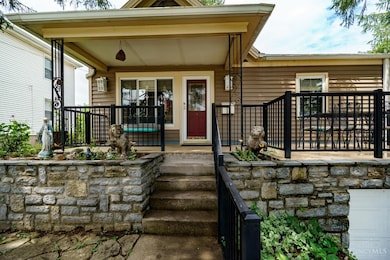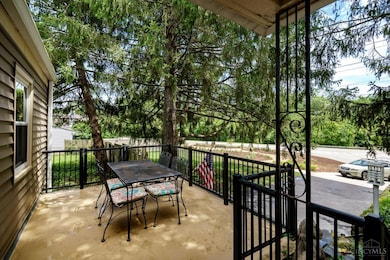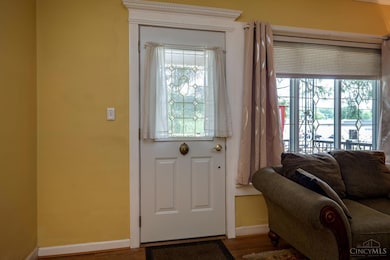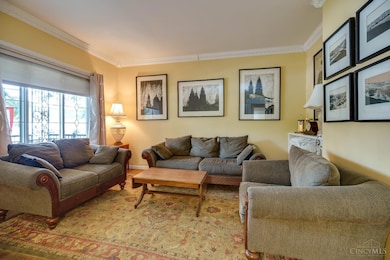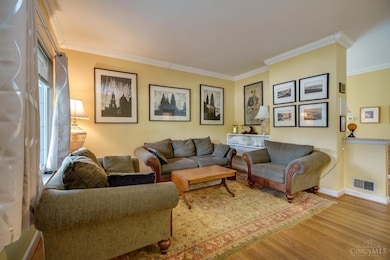8012 Euclid Ave Cincinnati, OH 45243
Estimated payment $2,859/month
Highlights
- Family Room with Fireplace
- Traditional Architecture
- Main Floor Bedroom
- Madeira Elementary School Rated A
- Wood Flooring
- No HOA
About This Home
Set on a spacious 0.39 acre lot, this charming 4 bedroom, 2 full and 2 half-bath home offers great potential in a prime, walkable location near downtown Madeira. Built in 1947, the 1,819 sq ft home features classic character with high ceilings, large windows, lots of light, solid bones, and a two-story rear addition. The addition includes a main level family room and full bath, plus a walk-through bedroom, additional bedroom, and half bath upstairs. Other highlights include an attached garage, large driveway, large back porch for entertaining, roomy storage barn, mature trees, and pocket park in front of the residence. This home feels larger than it looks. Recent updates: siding, roof, side door, furnace, stove, fridge (2020), AC (2021), water heater and dishwasher (2025). Schedule your showing today!
Home Details
Home Type
- Single Family
Est. Annual Taxes
- $7,164
Lot Details
- 0.39 Acre Lot
- Lot Dimensions are 100 x 170
- Privacy Fence
Parking
- 1 Car Attached Garage
- Front Facing Garage
- Garage Door Opener
- Driveway
- Off-Street Parking
Home Design
- Traditional Architecture
- Block Foundation
- Shingle Roof
- Wood Siding
- Aluminum Siding
Interior Spaces
- 1,819 Sq Ft Home
- 2-Story Property
- Bookcases
- Chair Railings
- Crown Molding
- Ceiling Fan
- Double Pane Windows
- Vinyl Clad Windows
- Insulated Windows
- Window Treatments
- Bay Window
- Wood Frame Window
- French Doors
- Family Room with Fireplace
- Storm Windows
Kitchen
- Eat-In Kitchen
- Oven or Range
- Dishwasher
Flooring
- Wood
- Concrete
- Tile
- Vinyl
Bedrooms and Bathrooms
- 4 Bedrooms
- Main Floor Bedroom
- Bathtub with Shower
Unfinished Basement
- Partial Basement
- Rough-In Basement Bathroom
Outdoor Features
- Patio
- Shed
- Porch
Utilities
- Forced Air Heating and Cooling System
- Heating System Uses Gas
- Gas Water Heater
- Cable TV Available
Community Details
- No Home Owners Association
Map
Home Values in the Area
Average Home Value in this Area
Tax History
| Year | Tax Paid | Tax Assessment Tax Assessment Total Assessment is a certain percentage of the fair market value that is determined by local assessors to be the total taxable value of land and additions on the property. | Land | Improvement |
|---|---|---|---|---|
| 2024 | $7,164 | $125,059 | $64,554 | $60,505 |
| 2023 | $7,259 | $125,059 | $64,554 | $60,505 |
| 2022 | $6,296 | $88,656 | $45,189 | $43,467 |
| 2021 | $6,162 | $88,656 | $45,189 | $43,467 |
| 2020 | $5,701 | $88,656 | $45,189 | $43,467 |
| 2019 | $5,517 | $79,156 | $40,348 | $38,808 |
| 2018 | $5,561 | $79,156 | $40,348 | $38,808 |
| 2017 | $5,273 | $79,156 | $40,348 | $38,808 |
| 2016 | $4,491 | $63,571 | $22,040 | $41,531 |
| 2015 | $4,154 | $63,571 | $22,040 | $41,531 |
| 2014 | $4,178 | $63,571 | $22,040 | $41,531 |
| 2013 | $3,978 | $58,321 | $20,220 | $38,101 |
Property History
| Date | Event | Price | List to Sale | Price per Sq Ft | Prior Sale |
|---|---|---|---|---|---|
| 11/14/2025 11/14/25 | Sold | $405,000 | -2.4% | $223 / Sq Ft | View Prior Sale |
| 09/14/2025 09/14/25 | Pending | -- | -- | -- | |
| 08/06/2025 08/06/25 | For Sale | $415,000 | -3.5% | $228 / Sq Ft | |
| 07/16/2025 07/16/25 | Price Changed | $430,000 | -4.4% | $236 / Sq Ft | |
| 07/07/2025 07/07/25 | For Sale | $450,000 | -- | $247 / Sq Ft |
Purchase History
| Date | Type | Sale Price | Title Company |
|---|---|---|---|
| Warranty Deed | $133,500 | -- | |
| Warranty Deed | $93,700 | -- | |
| Deed | -- | -- |
Mortgage History
| Date | Status | Loan Amount | Loan Type |
|---|---|---|---|
| Open | $129,450 | No Value Available | |
| Previous Owner | $74,950 | No Value Available | |
| Previous Owner | $57,900 | No Value Available |
Source: MLS of Greater Cincinnati (CincyMLS)
MLS Number: 1847089
APN: 525-0007-0205
- 7212 Osceola Dr
- 7247 Iuka Ave
- 7218 Longfield Dr
- 7255 Osceola Dr
- 7315 Drake Rd
- 6721 Eleck Place
- 8593 Concord Hills Cir
- 7752 Montgomery Rd
- 4649 Orchard Ln
- 8829 Sandymar Dr
- 4751 Aspire Blvd
- 4576 Orchard Ln
- 6109 Kenwood Rd
- 7297 Chetbert Dr
- 4320 Webster Ave
- 4344 Clifford Rd
- 6847 Stewart Rd
- 7421-7427 Montgomery Rd
- 6501 Stewart Rd
- 4230 Sibley Ave Unit 3
