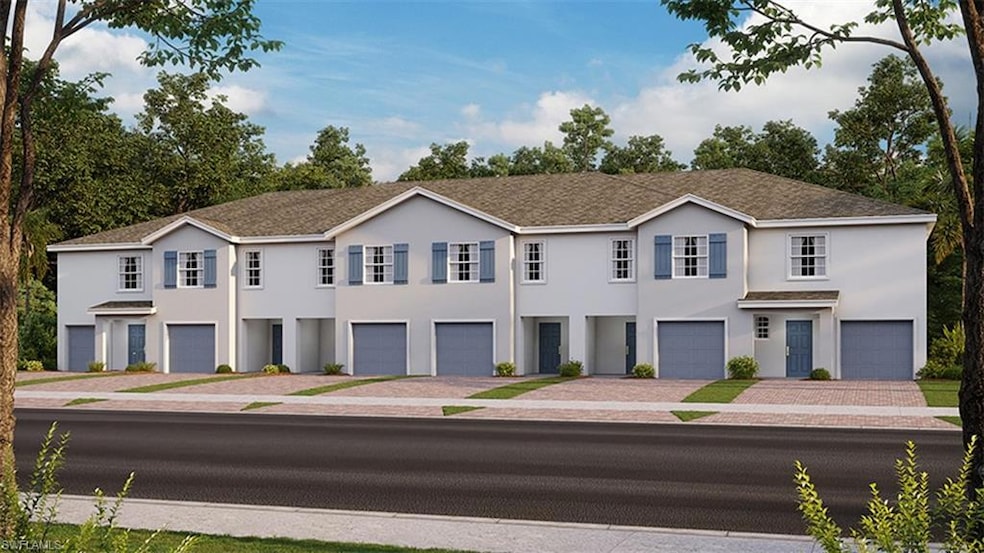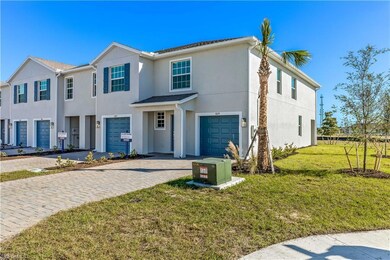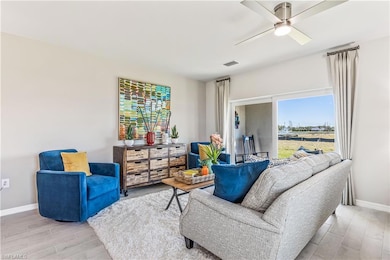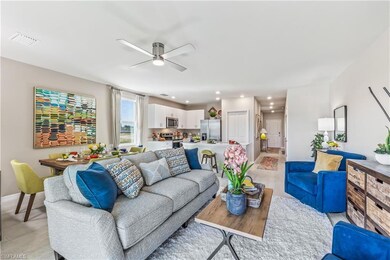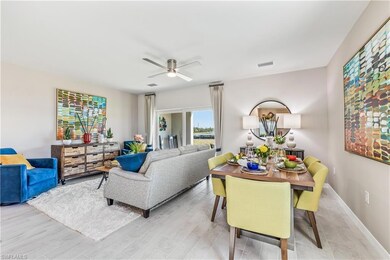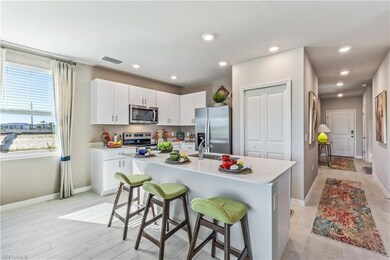
8012 Haley Creek Way Lehigh Acres, FL 33971
Centennial NeighborhoodHighlights
- Community Cabanas
- Loft
- End Unit
- Lake View
- Lanai
- Great Room
About This Home
As of May 2025Under Construction - LOCATION! LOCATION! LOCATION! You’ll find Asher Park at the intersection of SR82 and Buckingham Rd, approximately 5 minutes from I-75, and a quick drive to major retail and grocery stores, fast food options, restaurants and many other services and conveniences. Presenting the lovely Surfside End Unit townhome plan at Asher Park! The Surfside offers 3 bedrooms, 2.5 bathrooms, a loft, and an attached 1 car garage with space for 2 additional cars on your paved driveway! This appealing home enjoys a lake view with a lit up fountain and has impact resistant glass doors and windows for your peace of mind, no hurricane shutters required! Light and bright finishes compliment the home with white cabinets in the kitchen and bathrooms, light wood-look plank tile in the wet areas and Great Room, white quartz countertops throughout, tiled shower and bathtub walls, stainless steel appliances, plus a washer & dryer and window blinds! Asher Park is a brand-new gated community offering both townhomes and single-family homes, awesome amenities featuring an oversized community pool, Cabana, Tot Lot and Fitness Center. Don’t miss your opportunity to own a brand-new home in Asher Park today!
Last Agent to Sell the Property
Mike Bone
INACTIVE AGENT ACCT License #NAPLES-251560897 Listed on: 03/11/2025
Townhouse Details
Home Type
- Townhome
Year Built
- Built in 2024
Lot Details
- 2,134 Sq Ft Lot
- Lot Dimensions: 20
- End Unit
- West Facing Home
- Gated Home
HOA Fees
- $158 Monthly HOA Fees
Parking
- 1 Car Attached Garage
- Automatic Garage Door Opener
- Deeded Parking
Home Design
- Split Level Home
- Concrete Block With Brick
- Shingle Roof
- Stucco
Interior Spaces
- 1,680 Sq Ft Home
- 2-Story Property
- Great Room
- Combination Dining and Living Room
- Loft
- Lake Views
Kitchen
- Breakfast Bar
- Walk-In Pantry
- Range
- Microwave
- Ice Maker
- Dishwasher
- Kitchen Island
- Disposal
Flooring
- Carpet
- Tile
Bedrooms and Bathrooms
- 3 Bedrooms
- Primary Bedroom Upstairs
- Walk-In Closet
- Dual Sinks
- Shower Only
Laundry
- Laundry Room
- Dryer
- Washer
Home Security
Outdoor Features
- Lanai
Schools
- School Choice Elementary And Middle School
- School Choice High School
Utilities
- Central Heating and Cooling System
- Underground Utilities
- Cable TV Available
Listing and Financial Details
- Assessor Parcel Number 25-44-25-P1-11000.0310
- Tax Block 11000
- $750 special tax assessment
Community Details
Overview
- $800 Additional Association Fee
- 6 Units
- Asher Park Condos
- Asher Park Community
Recreation
- Community Playground
- Exercise Course
- Community Cabanas
- Community Pool
Pet Policy
- Call for details about the types of pets allowed
- 3 Pets Allowed
Security
- High Impact Windows
- High Impact Door
- Fire and Smoke Detector
Ownership History
Purchase Details
Home Financials for this Owner
Home Financials are based on the most recent Mortgage that was taken out on this home.Similar Homes in Lehigh Acres, FL
Home Values in the Area
Average Home Value in this Area
Purchase History
| Date | Type | Sale Price | Title Company |
|---|---|---|---|
| Special Warranty Deed | $291,999 | Dhi Title Of Florida |
Mortgage History
| Date | Status | Loan Amount | Loan Type |
|---|---|---|---|
| Open | $286,710 | FHA |
Property History
| Date | Event | Price | Change | Sq Ft Price |
|---|---|---|---|---|
| 05/08/2025 05/08/25 | Sold | $291,999 | 0.0% | $174 / Sq Ft |
| 04/03/2025 04/03/25 | Pending | -- | -- | -- |
| 04/03/2025 04/03/25 | Price Changed | $291,999 | -1.0% | $174 / Sq Ft |
| 04/01/2025 04/01/25 | Price Changed | $294,999 | -1.7% | $176 / Sq Ft |
| 03/26/2025 03/26/25 | Price Changed | $299,999 | -3.2% | $179 / Sq Ft |
| 03/18/2025 03/18/25 | Price Changed | $309,999 | -0.6% | $185 / Sq Ft |
| 03/11/2025 03/11/25 | For Sale | $311,999 | -- | $186 / Sq Ft |
Tax History Compared to Growth
Tax History
| Year | Tax Paid | Tax Assessment Tax Assessment Total Assessment is a certain percentage of the fair market value that is determined by local assessors to be the total taxable value of land and additions on the property. | Land | Improvement |
|---|---|---|---|---|
| 2024 | -- | $12,639 | -- | -- |
Agents Affiliated with this Home
-
M
Seller's Agent in 2025
Mike Bone
INACTIVE AGENT ACCT
-
Hereuse Merilus
H
Buyer's Agent in 2025
Hereuse Merilus
Marzucco Real Estate
(239) 691-9381
1 in this area
1 Total Sale
Map
Source: Naples Area Board of REALTORS®
MLS Number: 225026284
APN: 25-44-25-P1-11000.0310
- 8120 Haley Creek Way Unit 2-A
- 8113 Haley Creek Way
- 11109 Sunset Preserve Dr
- 8125 Haley Creek Way
- 11115 Sunset Preserve Dr
- 11108 Sunset Preserve Dr
- 11114 Sunset Preserve Dr
- 8149 Haley Creek Way
- 8155 Haley Creek Way
- 11120 Sunset Preserve Dr
- 11169 Sunset Preserve Dr
- Pearson Unit A Plan at Asher Park
- Allex Plan at Asher Park
- ROBIE Plan at Asher Park
- JEMISON Plan at Asher Park
- HARPER Plan at Asher Park
- SURFSIDE UNIT 2/A Plan at Asher Park
- BAYSIDE UNIT 1/B Plan at Asher Park
- 11246 Sunset Preserve Dr
