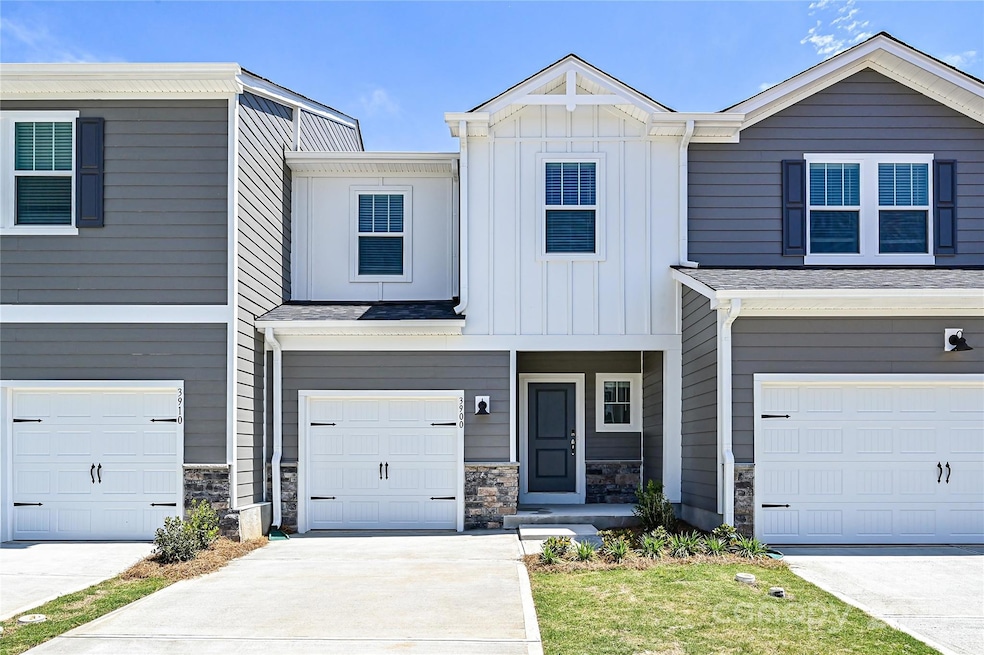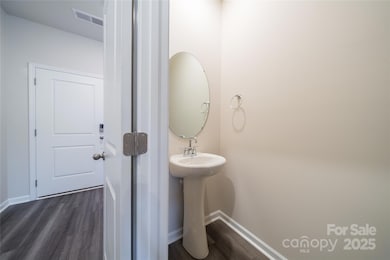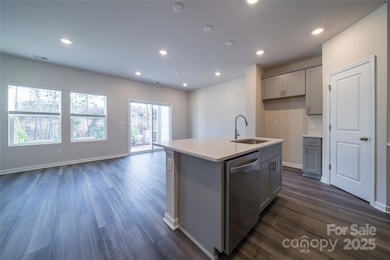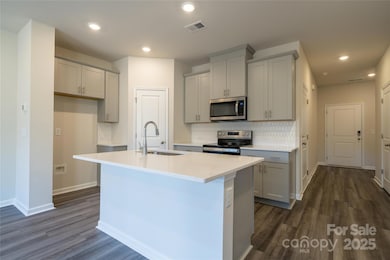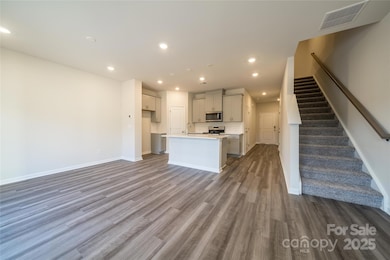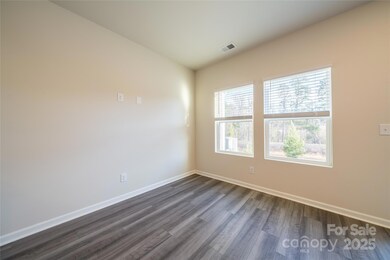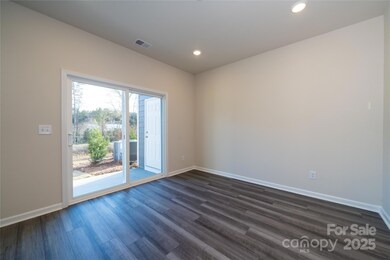8012 Hidden Springs Trail Charlotte, NC 28216
Oakdale North NeighborhoodEstimated payment $2,159/month
Highlights
- New Construction
- Walk-In Pantry
- Tile Flooring
- Open Floorplan
- 1 Car Attached Garage
- Kitchen Island
About This Home
Brand new, energy-efficient home available by Oct 2025! Prep dinner at the kitchen island while mingling with guests in the open-concept great room. Upstairs, the spacious primary suite features dual sinks and a walk-in closet. A convenient second-story laundry simplifies the chore. Conveniently located in Northwest Charlotte, you'll find two-story energy-efficient townhomes designed for a low-maintenance lifestyle and a private resort-style pool and cabana for all homeowners. Situated new Uptown Charlotte, commutes are a breeze and you'll also find an abundance of shopping, dining, and entertainment options. See all that Charlotte has to offer and find out how you can call Galloway Ridge home today. Each of our homes is built with innovative, energy-efficient features designed to help you enjoy more savings, better health, real comfort and peace of mind.
Listing Agent
Meritage Homes of the Carolinas Brokerage Email: contact.charlotte@meritagehomes.com License #263639 Listed on: 11/25/2025
Co-Listing Agent
Meritage Homes of the Carolinas Brokerage Email: contact.charlotte@meritagehomes.com License #89487
Townhouse Details
Home Type
- Townhome
Year Built
- Built in 2025 | New Construction
HOA Fees
- $218 Monthly HOA Fees
Parking
- 1 Car Attached Garage
Home Design
- Home is estimated to be completed on 10/1/25
- Entry on the 2nd floor
- Slab Foundation
- Composition Roof
- Vinyl Siding
Interior Spaces
- 2-Story Property
- Open Floorplan
- Pull Down Stairs to Attic
Kitchen
- Walk-In Pantry
- Oven
- Microwave
- Dishwasher
- Kitchen Island
- Disposal
Flooring
- Carpet
- Tile
- Vinyl
Bedrooms and Bathrooms
- 3 Bedrooms
Laundry
- Laundry on upper level
- Washer and Dryer
Schools
- Mountain Island Lake Academy Elementary And Middle School
- West Charlotte High School
Additional Features
- ENERGY STAR Qualified Equipment
- Cable TV Available
Community Details
- Kuester Association, Phone Number (803) 619-1566
- Built by Meritage Homes
- Galloway Ridge Subdivision, Topaz Floorplan
- Mandatory home owners association
Listing and Financial Details
- Assessor Parcel Number 03305361
Map
Home Values in the Area
Average Home Value in this Area
Property History
| Date | Event | Price | List to Sale | Price per Sq Ft |
|---|---|---|---|---|
| 11/25/2025 11/25/25 | For Sale | $309,030 | -- | $225 / Sq Ft |
Source: Canopy MLS (Canopy Realtor® Association)
MLS Number: 4324714
- 8037 Hidden Springs Trail
- 8025 Hidden Springs Trail
- 8020 Hidden Springs Trail
- 8016 Hidden Springs Trail
- 4100 Summit Woods Dr
- 4108 Summit Woods Dr
- 4039 Summit Woods Dr
- 4051 Summit Woods Dr
- 4035 Summit Woods Dr
- 4055 Summit Woods Dr
- 4116 Summit Woods Dr
- 4067 Summit Woods Dr
- 4105 Summit Woods Dr
- 4121 Summit Woods Dr
- 4131 Summit Woods Dr
- 4139 Summit Woods Dr
- 6122 Starview Terrace
- 6118 Starview Terrace
- Opal Plan at Galloway Ridge
- 919 Rock Haven Dr
- 4043 Summit Woods Dr
- 2027 Swan Dr
- 8716 Rozumny Dr
- 1110 Keydet Dr
- 6816 Wandering Creek Dr
- 8611 Mcclure Cir
- 1430 Braveheart Ln
- 1140 Bridgefield Place
- 1400 Galesburg St
- 3105 Banyan Btm Ln Unit ID1323444P
- 3105 Banyan Btm Ln Unit ID1323446P
- 6340 Foster Brook Dr
- 4106 Bunker Dr Unit ID1323443P
- 4106 Bunker Dr Unit ID1323445P
- 6918 Karnak Ct
- 1018 Fairway Green Ln
- 7823 Bellhaven Blvd
- 2021 Belterra Dr
- 2017 Belterra Dr
- 1448 Jordans Pond Ln
