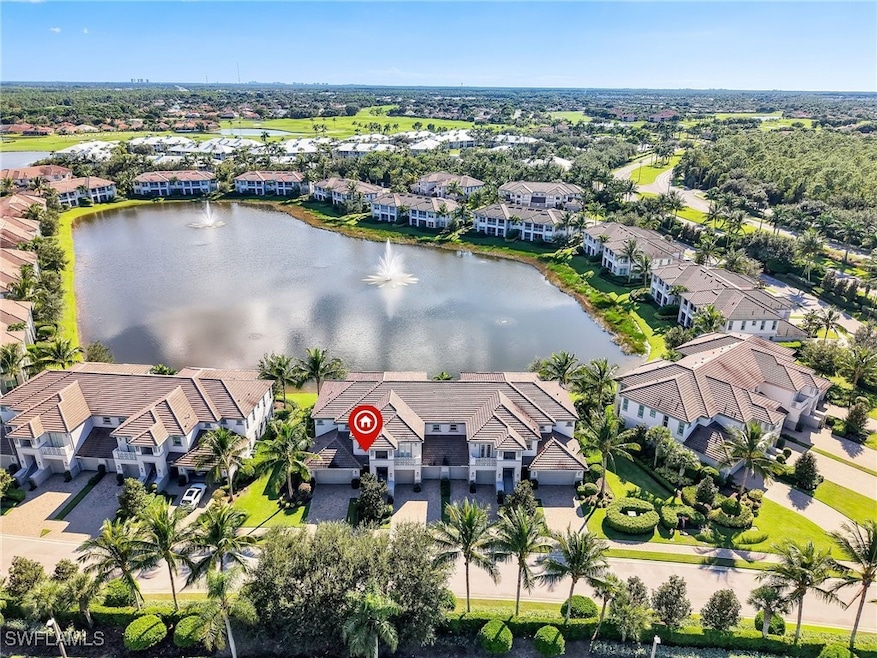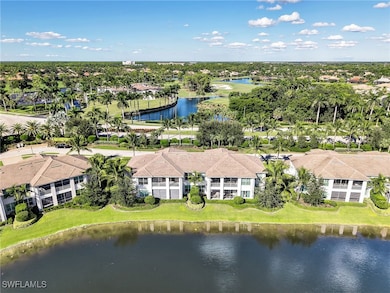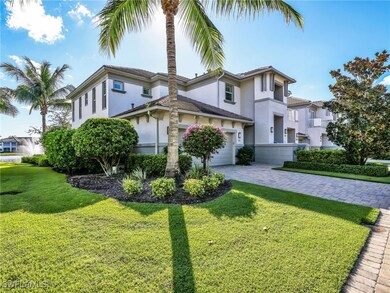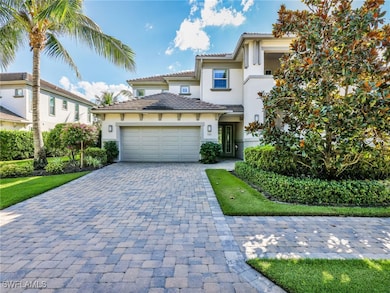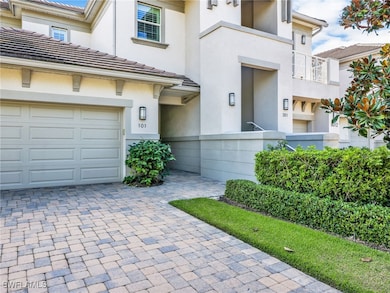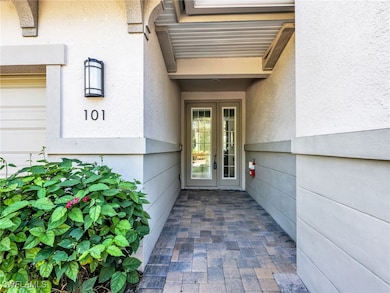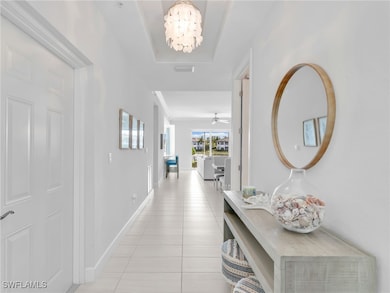8012 Signature Club Cir Unit 101 Naples, FL 34113
Lely Resort NeighborhoodEstimated payment $6,145/month
Highlights
- Concierge
- Golf Course Community
- Fitness Center
- Lake Front
- Community Cabanas
- Gated Community
About This Home
Elegance meets comfort in this beautifully appointed turnkey furnished 2 bedroom + den, 2.5 bath carriage home w/ a 2 car garage & expansive Southern exposure lake view nestled in the prestigious Signature Club at Lely Resort (one of the newer sections!) This first-floor end unit offers effortless living w/ a spacious great room, split-bedroom layout & a Southern exposure that fills the home with natural light. Designed for both everyday luxury & entertaining, the home features a gourmet eat-in kitchen with quartz counters, stainless steel appliances, gas cooktop, double wall oven, paneled range hood, marble tile backsplash, under cabinet lighting & soft close cabinets all framed by large windows w/ custom drapes for added privacy and style. The oversized primary suite includes a glass door to the screened lanai, two walk-in closets (one extra-large), gray quartz counters, dual sinks, freestanding soaking tub & a walk-in shower w/ floor-to-ceiling tile. Additional highlights: crown molding, 8-foot doors, 12" x 24" tile flooring w/ carpet only in the primary & second bedroom, a wet bar in the dining area with built-in cabinetry and backsplash, IMPACT RESISTANT windows and doors, glass front door with a sidelight, 2 car garage w/ an epoxy floor and a large laundry room with GE washer & dryer, utility sink & built-in cabinets. The expansive lake view w/ water feature adds a serene backdrop to the oversized lanai accessible from both the great room/dining area & primary bedroom. Residents enjoy full access to world-class amenities at the Players Club & Spa that is within walking distance & membership is required. The Players Club amenities include a resort-style pool w/ expansive pool deck, family pool w/ tiki huts and waterfall, a lagoon pool w/ waterfall, lap/fitness pool, sand area w/ tiki huts & whirlpool spa. Dining options include the elegant Club Dining Room, casual social Grill Room & Courtside Marketplace at the tennis courts. In addition there is an outdoor fireplace area, private dining/meeting room, terrace & verandah dining, tiki poolside bar & grill, active social calendar with concerts, day trips, seminars, social group clubs & games. The 6,000 sq. ft fitness center offers fitness classes, personal training, & an on-site Physical Therapist. Spa services include beauty treatments, manicures, pedicures & massages. For the sports enthusiast there are 4 bocce courts, 13 Har-Tru tennis courts including a stadium court with seating pavilion, 4 pickleball courts, sports clinics, sports pro shop & billiards room. Additionally there is a computer center, gaming/theatre room, dog park & off season reciprocal club privileges. Enjoy 2 public championship courses that are attached to Sam Snead's Cafe & a Pro shop. Limited full golf memberships are also optional & available for the championship private course. Much to enjoy! This property provides maintenance-free living & delivers resort-style luxury in one of Naples’ most sought-after communities!
Listing Agent
DomainRealty.com LLC Brokerage Phone: (239) 300-5260 License #3293560 Listed on: 10/17/2025

Property Details
Home Type
- Condominium
Est. Annual Taxes
- $7,451
Year Built
- Built in 2018
Lot Details
- Lake Front
- North Facing Home
- Sprinkler System
- Zero Lot Line
HOA Fees
Parking
- 2 Car Attached Garage
- Garage Door Opener
- Driveway
- Secured Garage or Parking
Home Design
- Entry on the 1st floor
- Coach House
- Tile Roof
- Stucco
Interior Spaces
- 2,096 Sq Ft Home
- 1-Story Property
- Wet Bar
- Furnished
- Built-In Features
- High Ceiling
- Ceiling Fan
- Sliding Windows
- Entrance Foyer
- Great Room
- Combination Dining and Living Room
- Den
- Hobby Room
- Screened Porch
- Lake Views
- Security Gate
Kitchen
- Eat-In Kitchen
- Breakfast Bar
- Built-In Self-Cleaning Double Oven
- Gas Cooktop
- Microwave
- Ice Maker
- Dishwasher
- Disposal
Flooring
- Laminate
- Tile
Bedrooms and Bathrooms
- 2 Bedrooms
- Split Bedroom Floorplan
- Walk-In Closet
- Maid or Guest Quarters
- Dual Sinks
- Bathtub
- Separate Shower
Laundry
- Dryer
- Washer
- Laundry Tub
Outdoor Features
- Screened Patio
- Outdoor Water Feature
Utilities
- Central Heating and Cooling System
- Underground Utilities
- High Speed Internet
- Cable TV Available
Listing and Financial Details
- Tax Lot 101
- Assessor Parcel Number 73622000101
Community Details
Overview
- Association fees include management, insurance, irrigation water, ground maintenance, pest control, recreation facilities, reserve fund, sewer, street lights, security, water
- 76 Units
- Private Membership Available
- Association Phone (239) 774-0723
- Low-Rise Condominium
- Signature Club Subdivision
Amenities
- Concierge
- Restaurant
- Sauna
- Clubhouse
- Theater or Screening Room
- Billiard Room
- Business Center
Recreation
- Golf Course Community
- Tennis Courts
- Community Basketball Court
- Pickleball Courts
- Bocce Ball Court
- Community Playground
- Fitness Center
- Community Cabanas
- Community Pool
- Community Spa
- Putting Green
- Dog Park
Pet Policy
- Call for details about the types of pets allowed
- 3 Pets Allowed
Security
- Gated Community
- Impact Glass
- High Impact Door
- Fire and Smoke Detector
- Fire Sprinkler System
Map
Home Values in the Area
Average Home Value in this Area
Tax History
| Year | Tax Paid | Tax Assessment Tax Assessment Total Assessment is a certain percentage of the fair market value that is determined by local assessors to be the total taxable value of land and additions on the property. | Land | Improvement |
|---|---|---|---|---|
| 2025 | $7,762 | $630,735 | -- | -- |
| 2024 | $6,807 | $573,395 | -- | -- |
| 2023 | $6,807 | $521,268 | $0 | $0 |
| 2022 | $6,594 | $473,880 | $0 | $0 |
| 2021 | $5,962 | $430,800 | $0 | $430,800 |
| 2020 | $5,632 | $407,936 | $0 | $407,936 |
| 2019 | $4,675 | $391,320 | $0 | $391,320 |
Property History
| Date | Event | Price | List to Sale | Price per Sq Ft | Prior Sale |
|---|---|---|---|---|---|
| 10/17/2025 10/17/25 | For Sale | $899,000 | +71.2% | $429 / Sq Ft | |
| 02/21/2020 02/21/20 | Sold | $525,000 | -2.8% | $250 / Sq Ft | View Prior Sale |
| 02/03/2020 02/03/20 | Pending | -- | -- | -- | |
| 12/26/2019 12/26/19 | Price Changed | $539,900 | -1.8% | $258 / Sq Ft | |
| 11/20/2019 11/20/19 | For Sale | $549,900 | -- | $262 / Sq Ft |
Purchase History
| Date | Type | Sale Price | Title Company |
|---|---|---|---|
| Interfamily Deed Transfer | -- | Attorney | |
| Warranty Deed | $525,000 | Attorney | |
| Special Warranty Deed | $452,190 | Noble Title & Trust Llc |
Source: Florida Gulf Coast Multiple Listing Service
MLS Number: 225070200
APN: 73622000101
- 7996 Cordoba Place
- 8050 Signature Club Cir Unit 101
- 7976 Cordoba Place
- 7972 Cordoba Place
- 7924 Cordoba Place
- 7880 Mahogany Run Ln Unit 1614
- 7910 Mahogany Run Ln Unit 1225
- 7980 Mahogany Run Ln Unit 123
- 7930 Mahogany Run Ln Unit 824
- 7930 Mahogany Run Ln Unit 826
- 7935 Mahogany Run Ln Unit 716
- 7905 Mahogany Run Ln Unit 1322
- 7905 Mahogany Run Ln Unit 1316
- 7905 Mahogany Run Ln Unit 1314
- 8008 Signature Club Cir
- 8000 Cordoba Place
- 8023 Players Cove Dr Unit 6-101
- 7972 Cordoba Place
- 7870 Mahogany Run Ln Unit 1713
- 7870 Mahogany Run Ln Unit 1715
- 7880 Mahogany Run Ln Unit 1623
- 7885 Mahogany Run Ln Unit 1512
- 7940 Mahogany Run Ln Unit 623
- 7920 Mahogany Run Ln Unit 1024
- 8051 Players Cove Dr Unit 102
- 7864 Valencia Ct
- 7863 Valencia Ct
- 7831 Valencia Ct
- 7812 Valencia Ct
- 8036 Belmont Ct Unit ID1073497P
- 8120 Acacia St
- 6975 Sierra Club Cir
- 7425 Inspira Cir
- 8344 Lucello Terrace N
