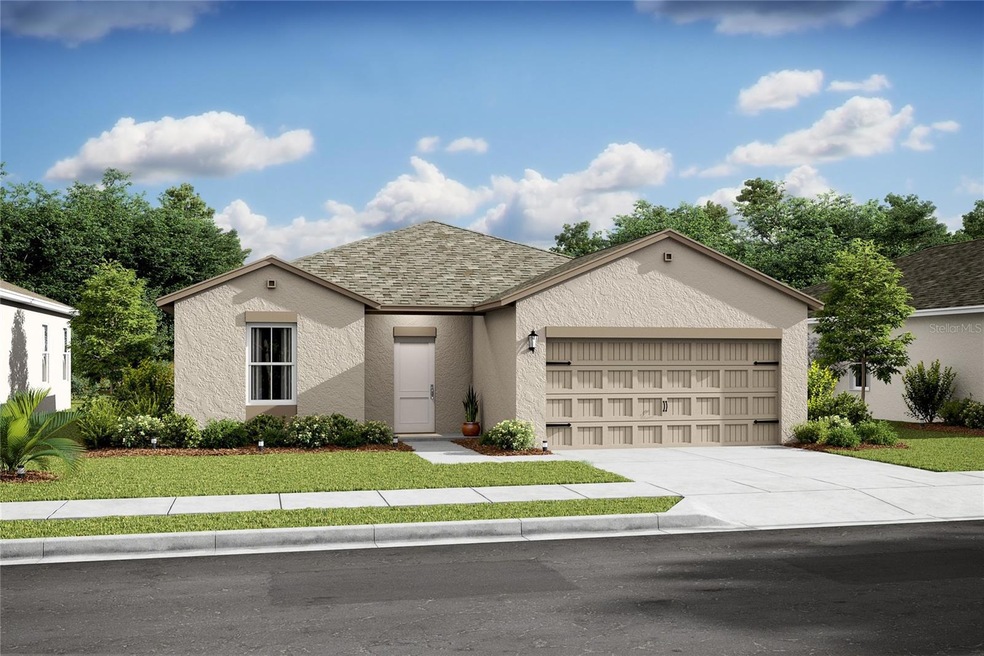PENDING
NEW CONSTRUCTION
$3K PRICE DROP
Estimated payment $1,304/month
Total Views
738
3
Beds
2
Baths
1,363
Sq Ft
$177
Price per Sq Ft
Highlights
- New Construction
- Great Room
- No HOA
- Open Floorplan
- Stone Countertops
- Walk-In Pantry
About This Home
.
Listing Agent
K HOVNANIAN FLORIDA REALTY Brokerage Phone: 813-830-2553 License #3644660 Listed on: 09/02/2025
Home Details
Home Type
- Single Family
Est. Annual Taxes
- $318
Year Built
- Built in 2025 | New Construction
Lot Details
- 10,019 Sq Ft Lot
- East Facing Home
- Property is zoned R1
Parking
- 2 Car Attached Garage
Home Design
- Slab Foundation
- Shingle Roof
- Block Exterior
- Stucco
Interior Spaces
- 1,363 Sq Ft Home
- Open Floorplan
- Ceiling Fan
- Blinds
- Sliding Doors
- Great Room
- Family Room Off Kitchen
- Combination Dining and Living Room
- Ceramic Tile Flooring
Kitchen
- Breakfast Bar
- Walk-In Pantry
- Range with Range Hood
- Recirculated Exhaust Fan
- Microwave
- Freezer
- Ice Maker
- Dishwasher
- Stone Countertops
- Disposal
Bedrooms and Bathrooms
- 3 Bedrooms
- Split Bedroom Floorplan
- En-Suite Bathroom
- Walk-In Closet
- 2 Full Bathrooms
- Tall Countertops In Bathroom
- Private Water Closet
- Shower Only
Laundry
- Laundry Room
- Dryer
- Washer
Utilities
- Central Heating and Cooling System
- Vented Exhaust Fan
- Thermostat
- Septic Tank
- Phone Available
- Cable TV Available
Community Details
- No Home Owners Association
- Built by K. Hovnanian Homes
- Aspire At Marion Oaks Subdivision
Listing and Financial Details
- Visit Down Payment Resource Website
- Legal Lot and Block 11 / 1455
- Assessor Parcel Number 8012-1455-11
Map
Create a Home Valuation Report for This Property
The Home Valuation Report is an in-depth analysis detailing your home's value as well as a comparison with similar homes in the area
Home Values in the Area
Average Home Value in this Area
Property History
| Date | Event | Price | List to Sale | Price per Sq Ft |
|---|---|---|---|---|
| 10/10/2025 10/10/25 | Pending | -- | -- | -- |
| 09/17/2025 09/17/25 | Price Changed | $241,656 | -1.2% | $177 / Sq Ft |
| 09/02/2025 09/02/25 | For Sale | $244,656 | -- | $179 / Sq Ft |
Source: Stellar MLS
Source: Stellar MLS
MLS Number: O6340801
Nearby Homes
- 8010 SW Hwy 484
- 8040 SW 131st Ln
- 13134 SW 79th Cir
- 8005 SW 134th Loop
- 8138 SW 131st Ln
- 0 SW 131 St Place
- 13023 SW 79th Cir
- 13138 SW 78th Cir
- 7804 SW 131st Ln
- 0 SW 82nd Court Rd Unit MFRO6338668
- 13145 SW 78th Cir
- 13081 SW 78th Cir
- Coach House Plan at Marion Oaks
- 1704 Plan at Marion Oaks
- Caspian Plan at Marion Oaks
- Paint Plan at Marion Oaks
- Millhouse Plan at Marion Oaks
- Cottage Plan at Marion Oaks
- Gables Plan at Marion Oaks
- 8014 SW 135th Street Rd Unit 8

