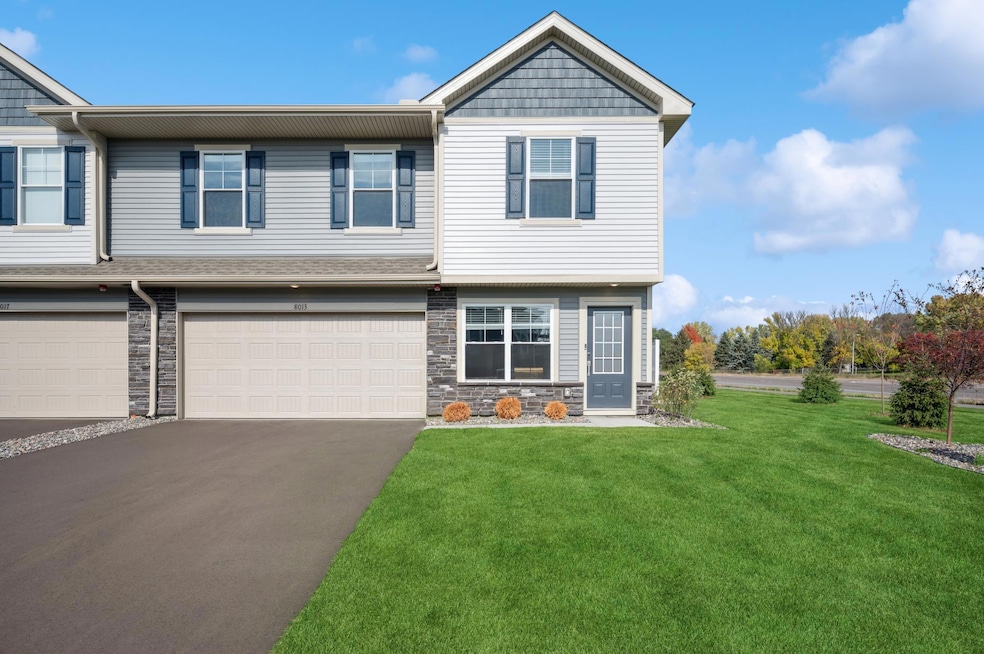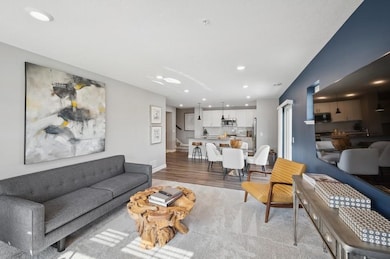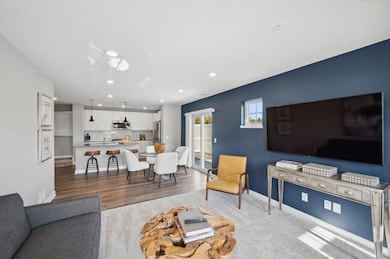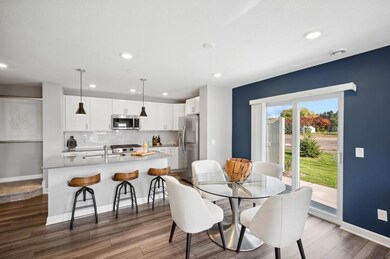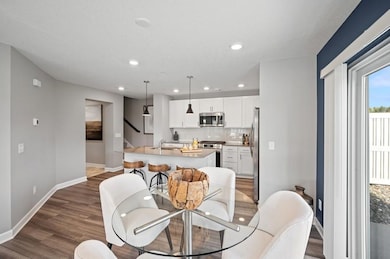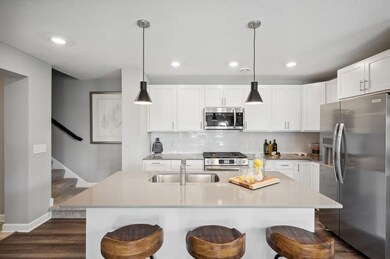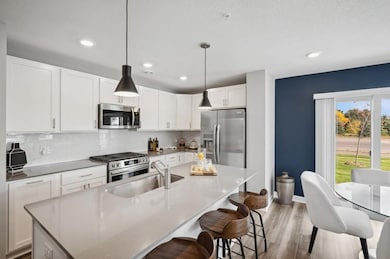8013 149th Ln NW Ramsey, MN 55303
Estimated payment $2,363/month
Highlights
- Loft
- Stainless Steel Appliances
- 2 Car Attached Garage
- Great Room
- Fireplace
- Patio
About This Home
Don’t miss this rare chance to own a beautifully designed former model home! Featuring 3 bedrooms plus a versatile loft on the upper level, this home offers a private 3/4 bath in the owner’s suite along with a full bath upstairs and a convenient main-level powder room. The generous loft is perfect for a home office, study zone, or cozy play space. The open-concept layout is ideal for everyday living and entertaining, with a stylish kitchen showcasing quartz countertops, ceramic tile backsplash, and abundant storage and prep space. All kitchen appliances, window blinds, and an electric fireplace are included — just move in and enjoy!
Townhouse Details
Home Type
- Townhome
Est. Annual Taxes
- $3,233
Year Built
- Built in 2025
HOA Fees
- $282 Monthly HOA Fees
Parking
- 2 Car Attached Garage
- Garage Door Opener
Home Design
- Shake Siding
- Vinyl Siding
Interior Spaces
- 1,800 Sq Ft Home
- 2-Story Property
- Fireplace
- Great Room
- Dining Room
- Loft
- Washer and Dryer Hookup
Kitchen
- Range
- Microwave
- Dishwasher
- Stainless Steel Appliances
- Disposal
Bedrooms and Bathrooms
- 3 Bedrooms
Utilities
- Forced Air Heating and Cooling System
- Humidifier
- Underground Utilities
- 200+ Amp Service
- Electric Water Heater
Additional Features
- Air Exchanger
- Patio
- 2,178 Sq Ft Lot
- Sod Farm
Community Details
- Association fees include maintenance structure, hazard insurance, lawn care, ground maintenance, professional mgmt, snow removal
- Compass Management Association, Phone Number (612) 888-4710
- Lynwood Subdivision
Map
Home Values in the Area
Average Home Value in this Area
Tax History
| Year | Tax Paid | Tax Assessment Tax Assessment Total Assessment is a certain percentage of the fair market value that is determined by local assessors to be the total taxable value of land and additions on the property. | Land | Improvement |
|---|---|---|---|---|
| 2025 | $3,233 | $287,200 | $45,000 | $242,200 |
| 2024 | $3,233 | $283,300 | $39,900 | $243,400 |
| 2023 | $16 | $126,900 | $38,300 | $88,600 |
Property History
| Date | Event | Price | List to Sale | Price per Sq Ft |
|---|---|---|---|---|
| 11/19/2025 11/19/25 | For Sale | $343,900 | -- | $191 / Sq Ft |
Purchase History
| Date | Type | Sale Price | Title Company |
|---|---|---|---|
| Deed | $300,510 | -- |
Source: NorthstarMLS
MLS Number: 6818627
APN: 20-32-25-44-0074
- 14920 Bison St NW
- 8014 149th Ln NW
- 7881 148th Ln NW
- 15060 Armstrong Blvd NW
- 8624 147th Ave NW
- 8757 147th Ave NW
- 8763 147th Ave NW
- 8762 147th Ave NW
- 8750 147th Ave NW
- 8636 147th Ave NW
- 8756 147th Ave NW
- 7720 150th Ln NW
- 14710 Alpaca Terrace NW
- 14744 Zeolite St NW
- 14726 Zeolite St NW
- 14732 Zeolite St NW
- 7867 Ramsey Pkwy NW
- 7855 Ramsey Pkwy NW
- 14837 Willemite St NW
- 14841 Willemite St NW
- 15240 Kangaroo St NW
- 14529 Willemite St NW
- 7600-7700 Sunwood Dr NW
- 7555 145th Ave NW
- 7545 Sunwood Dr NW
- 7344 146th Ave NW
- 14450 Rhinestone St NW
- 7087 139th Ave NW
- 6540 153rd Way NW
- 18150 County St
- 5971 143rd Ln NW
- 14320 Dysprosium St NW
- 2901 Cutters Grove Ave
- 14351 Dysprosium St NW
- 2618 Cutters Grove Ave
- 1306 Dayton Rd
- 13929 St Francis Blvd
- 820 W Main St
- 500 Greenhaven Rd
- 7701 River Rd NE
