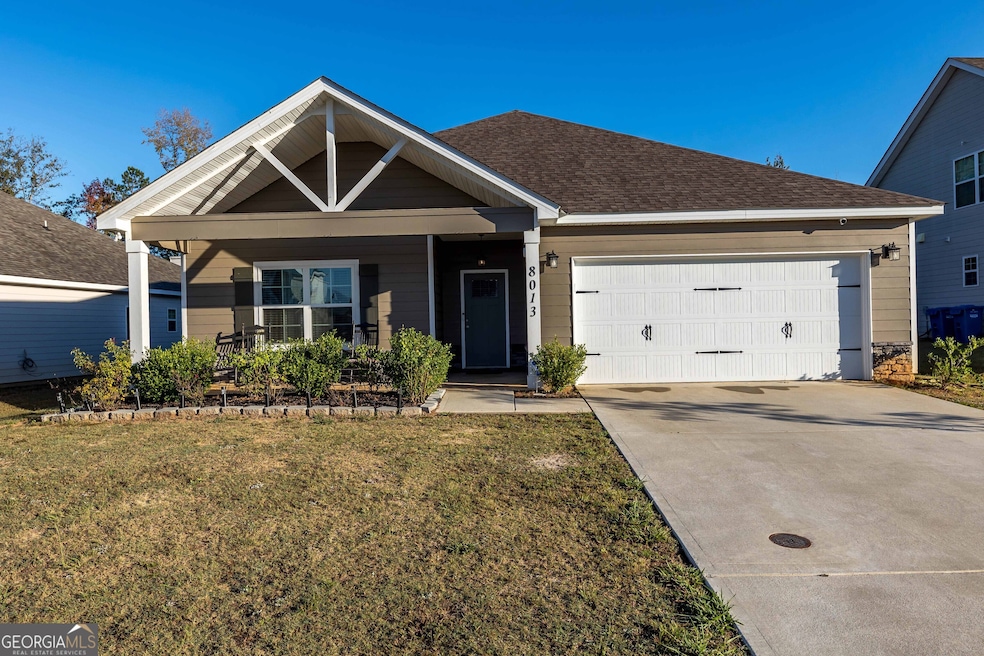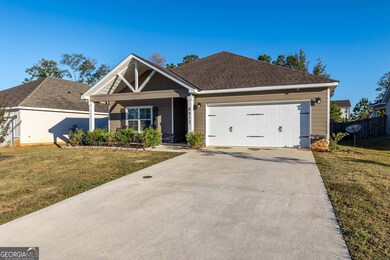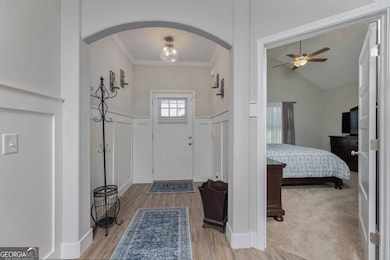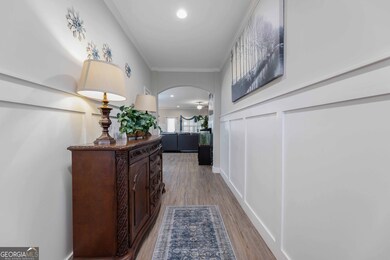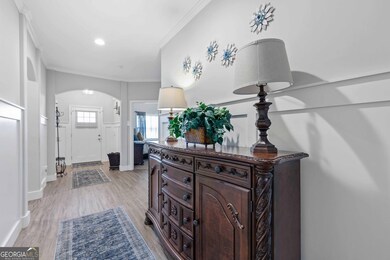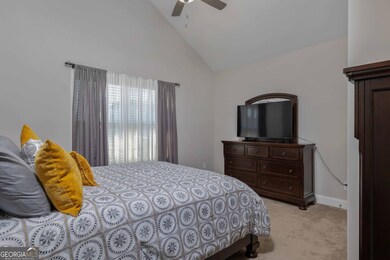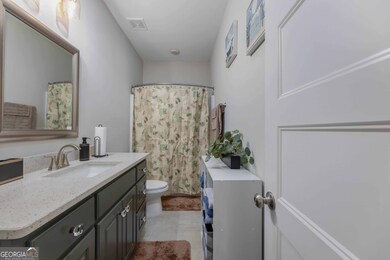8013 Barton Dr Midland, GA 31820
Midland NeighborhoodEstimated payment $2,323/month
Highlights
- Community Lake
- Living Room with Fireplace
- Ranch Style House
- Mathews Elementary School Rated A-
- Vaulted Ceiling
- Wood Flooring
About This Home
Welcome to this stunning 4bd 2ba single-story home that perfectly combines comfort, style, and functionality. From the moment you arrive, you are met with a 2-car garage and a charming covered front porch ideal for morning coffee or relaxing evenings. Step inside and be greeted by a bright, open floor plan designed for effortless living. The entryway features beautiful wainscoting and wood-style LVP flooring that flow seamlessly throughout the main living spaces. The spacious family room connects easily to the dining area and kitchen, creating the perfect layout for entertaining or enjoying quiet family time. The kitchen offers both practicality and style, with ample counter space, modern finishes, and a layout that makes cooking and hosting a joy. The primary suite is your private escape, boasting plenty of space, plush carpeting, and an en suite bath with a double vanity, a separate shower and soaking tub, and separate toilet room. The additional bedrooms provide flexible space for family, guests, or a home office-whatever your lifestyle demands. Step out back onto the covered patio featuring a beautiful stone fireplace w/ an area for a mounted TV. The completely fenced back yard offers privacy and endless possibilities. Situated in a cul-de-sac. Schedule your private showing NOW
Home Details
Home Type
- Single Family
Est. Annual Taxes
- $4,091
Year Built
- Built in 2023
Lot Details
- 0.26 Acre Lot
- Cul-De-Sac
HOA Fees
- $11 Monthly HOA Fees
Parking
- Garage
Home Design
- Ranch Style House
- Composition Roof
- Vinyl Siding
Interior Spaces
- 2,149 Sq Ft Home
- Tray Ceiling
- Vaulted Ceiling
- Ceiling Fan
- Entrance Foyer
- Living Room with Fireplace
- 2 Fireplaces
- Basement
Kitchen
- Oven or Range
- Microwave
- Dishwasher
- Stainless Steel Appliances
Flooring
- Wood
- Carpet
- Vinyl
Bedrooms and Bathrooms
- 4 Main Level Bedrooms
- Walk-In Closet
- 2 Full Bathrooms
- Double Vanity
- Soaking Tub
Laundry
- Laundry in Mud Room
- Laundry Room
Outdoor Features
- Patio
- Outdoor Fireplace
- Porch
Schools
- Mathews Elementary School
- Aaron Cohn Middle School
- Shaw High School
Utilities
- Central Heating and Cooling System
- Underground Utilities
- Electric Water Heater
- High Speed Internet
- Phone Available
- Cable TV Available
Community Details
- Midland Downs Subdivision
- Community Lake
Map
Home Values in the Area
Average Home Value in this Area
Tax History
| Year | Tax Paid | Tax Assessment Tax Assessment Total Assessment is a certain percentage of the fair market value that is determined by local assessors to be the total taxable value of land and additions on the property. | Land | Improvement |
|---|---|---|---|---|
| 2025 | $3,656 | $123,352 | $22,896 | $100,456 |
| 2024 | $4,091 | $123,352 | $22,896 | $100,456 |
| 2023 | $1,092 | $32,688 | $22,896 | $9,792 |
Property History
| Date | Event | Price | List to Sale | Price per Sq Ft | Prior Sale |
|---|---|---|---|---|---|
| 10/24/2025 10/24/25 | For Sale | $374,000 | +6.5% | $174 / Sq Ft | |
| 05/21/2023 05/21/23 | Off Market | $351,250 | -- | -- | |
| 05/03/2023 05/03/23 | Sold | $351,250 | +1.8% | $163 / Sq Ft | View Prior Sale |
| 01/22/2023 01/22/23 | Pending | -- | -- | -- | |
| 01/21/2023 01/21/23 | For Sale | $344,900 | -- | $160 / Sq Ft |
Purchase History
| Date | Type | Sale Price | Title Company |
|---|---|---|---|
| Special Warranty Deed | $351,300 | None Listed On Document |
Source: Georgia MLS
MLS Number: 10631746
APN: 128-023-031
- 9620 Hollow Pine Dr
- 7107 Pine Seed Dr
- 7156 Tall Pine Ct
- 7133 Tall Pine Ct
- 9759 Pine Seed Ct
- 7337 Pine Tar Dr
- 7365 Pine Tar Dr
- 7300 Pine Chase Dr
- 7390 Pine Tar Dr
- 7382 Pine Tar Dr
- 7312 Pine Chase Dr
- 7346 Pine Chase Dr
- 7359 Pine Tar Dr
- 7381 Pine Tar Dr
- 7333 Pine Chase Dr
- 7343 Pine Chase Dr
- 8973 Orchard Valley Ln
- 7404 Prairie Valley Ct
- 7988 Westlake Dr
- 8016 Glen Valley Dr
- 9300 Yarbrough Rd
- 6544 Mink Dr
- 6600 Kitten Lake Dr
- 6210 Flat Rock Rd
- 6407-6423 Flat Rock Rd
- 6029 Flat Rock Rd
- 6254 Warm Springs Rd
- 6233 Cross Tie Ct Unit 3
- 6233 Cross Tie Ct Unit 2
- 7108 Cross Tie Dr Unit 1
- 6515 Thea Ln
- 6140 Bayonne Dr
- 5200 Greystone Summit Dr
- 5800 Milgen Rd
- 5780 Milgen Rd
- 5409 Shanna Ct
- 6206 Olde Towne Dr Unit B
- 5218 Crystal Ct
- 7461 Blackmon Rd
- 7401 Blackmon Rd
