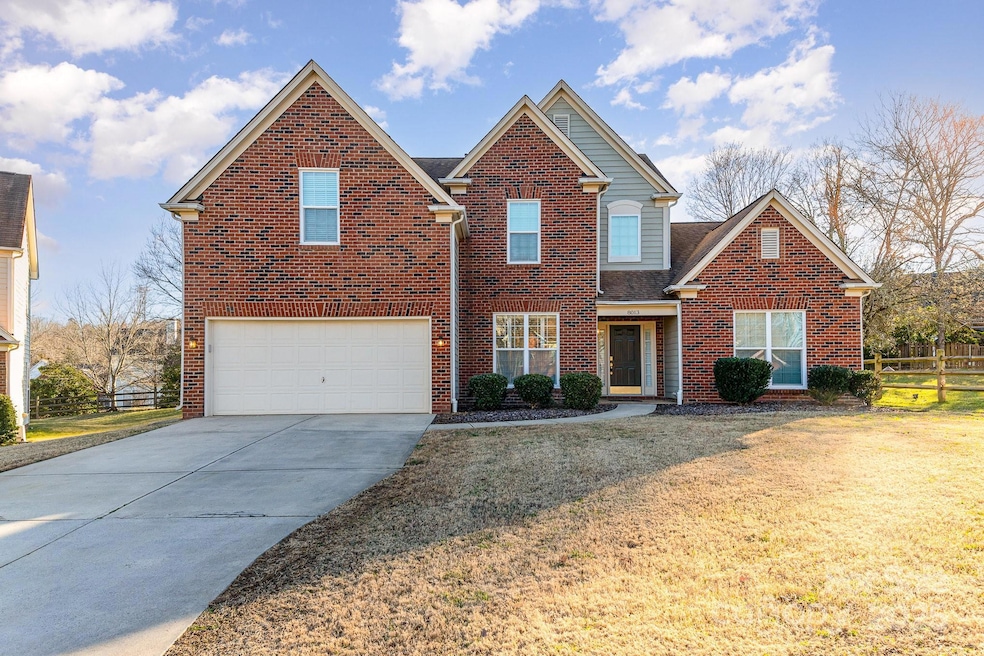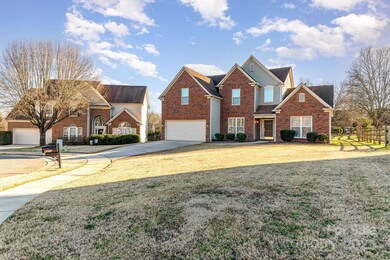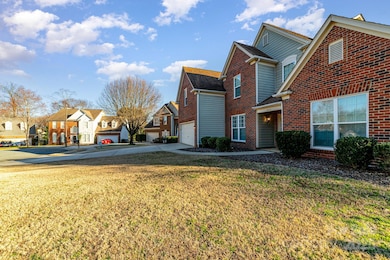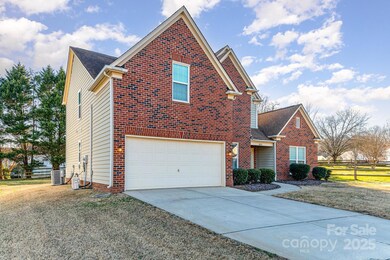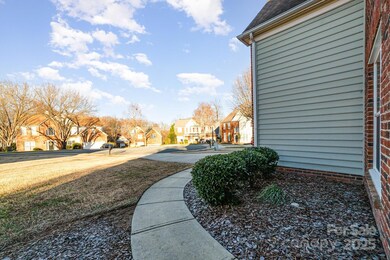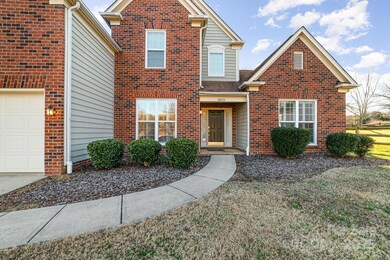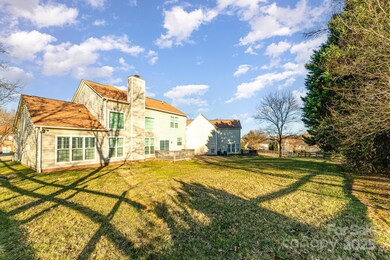
8013 Pelorus Ln Charlotte, NC 28269
Highland Creek NeighborhoodHighlights
- Open Floorplan
- Deck
- Wood Flooring
- Clubhouse
- Transitional Architecture
- Community Pool
About This Home
As of April 2025This one-owner home is nestled on a flat lot on a quiet cul-de-sac, has been well maintained, offers a great floor plan, & is in move-in condition! The main level features hardwood floors throughout, an open great room with tons of natural light, open kitchen with a nice pantry, island, & plenty of cabinet & counter space, owner’s suite with vaulted ceiling, spacious primary bathroom with walk-in closet, and a convenient laundry room adjacent to the garage entry with plenty of cabinet storage; The upper level has four additional bedrooms (one with a walk-in closet) & full bath with a double bowl vanity; Other features include replacement windows, new water heater (2024), custom plantation shutters, & mini split/ductless HVAC in the bonus room; Highland Creek offers excellent community amenities & is conveniently located to I-85 & I-485, restaurants, shopping, golf, & just about everything!
Last Agent to Sell the Property
Carolina Homes Realty Brokerage Email: mark@carolinahomes.realty License #206716 Listed on: 02/24/2025
Home Details
Home Type
- Single Family
Est. Annual Taxes
- $3,204
Year Built
- Built in 1998
Lot Details
- Cul-De-Sac
- Level Lot
- Property is zoned R-9PUD
HOA Fees
- $66 Monthly HOA Fees
Parking
- 2 Car Attached Garage
- Garage Door Opener
- 4 Open Parking Spaces
Home Design
- Transitional Architecture
- Brick Exterior Construction
- Slab Foundation
- Vinyl Siding
Interior Spaces
- 2-Story Property
- Open Floorplan
- Wired For Data
- Window Treatments
- Entrance Foyer
- Great Room with Fireplace
- Pull Down Stairs to Attic
- Laundry Room
Kitchen
- Built-In Oven
- Electric Cooktop
- Microwave
- Dishwasher
- Kitchen Island
- Disposal
Flooring
- Wood
- Tile
- Vinyl
Bedrooms and Bathrooms
- Walk-In Closet
- Garden Bath
Outdoor Features
- Deck
Utilities
- Central Air
- Heating System Uses Natural Gas
- Underground Utilities
- Gas Water Heater
- Cable TV Available
Listing and Financial Details
- Assessor Parcel Number 029-742-29
Community Details
Overview
- Hawthorne Management Association, Phone Number (704) 377-0114
- Highland Creek Subdivision
- Mandatory home owners association
Amenities
- Picnic Area
- Clubhouse
Recreation
- Tennis Courts
- Recreation Facilities
- Community Playground
- Community Pool
Security
- Card or Code Access
Ownership History
Purchase Details
Home Financials for this Owner
Home Financials are based on the most recent Mortgage that was taken out on this home.Purchase Details
Purchase Details
Home Financials for this Owner
Home Financials are based on the most recent Mortgage that was taken out on this home.Similar Homes in Charlotte, NC
Home Values in the Area
Average Home Value in this Area
Purchase History
| Date | Type | Sale Price | Title Company |
|---|---|---|---|
| Warranty Deed | $467,500 | None Listed On Document | |
| Warranty Deed | $467,500 | None Listed On Document | |
| Quit Claim Deed | -- | None Listed On Document | |
| Warranty Deed | $194,500 | -- |
Mortgage History
| Date | Status | Loan Amount | Loan Type |
|---|---|---|---|
| Open | $267,500 | New Conventional | |
| Closed | $267,500 | New Conventional | |
| Previous Owner | $182,000 | Unknown | |
| Previous Owner | $184,395 | No Value Available |
Property History
| Date | Event | Price | Change | Sq Ft Price |
|---|---|---|---|---|
| 04/01/2025 04/01/25 | Sold | $467,500 | 0.0% | $185 / Sq Ft |
| 02/27/2025 02/27/25 | Pending | -- | -- | -- |
| 02/24/2025 02/24/25 | For Sale | $467,500 | -- | $185 / Sq Ft |
Tax History Compared to Growth
Tax History
| Year | Tax Paid | Tax Assessment Tax Assessment Total Assessment is a certain percentage of the fair market value that is determined by local assessors to be the total taxable value of land and additions on the property. | Land | Improvement |
|---|---|---|---|---|
| 2023 | $3,204 | $402,900 | $95,000 | $307,900 |
| 2022 | $2,582 | $254,600 | $60,000 | $194,600 |
| 2021 | $2,571 | $254,600 | $60,000 | $194,600 |
| 2020 | $2,564 | $254,900 | $60,000 | $194,900 |
| 2019 | $2,551 | $254,900 | $60,000 | $194,900 |
| 2018 | $2,666 | $197,600 | $45,000 | $152,600 |
| 2017 | $2,621 | $197,600 | $45,000 | $152,600 |
| 2016 | $2,611 | $197,600 | $45,000 | $152,600 |
| 2015 | $2,600 | $197,600 | $45,000 | $152,600 |
| 2014 | $2,600 | $219,900 | $45,000 | $174,900 |
Agents Affiliated with this Home
-

Seller's Agent in 2025
Mark Anthony
Carolina Homes Realty
(704) 796-5195
3 in this area
83 Total Sales
-

Buyer's Agent in 2025
Angela Jordan
Smith-Jordan Realty
(704) 287-7572
2 in this area
41 Total Sales
Map
Source: Canopy MLS (Canopy Realtor® Association)
MLS Number: 4225929
APN: 029-742-29
- 8000 Pelorus Ln
- 8221 Brookings Dr
- 1830 Laveta Rd
- 6016 Graburns Ford Dr
- 8219 Beardsley Dr
- 8323 Brookings Dr
- 8218 Lynnewood Glen Dr
- 8408 Brookings Dr
- 7715 Wingmont Dr
- 2422 Orofino Ct
- 6032 Pale Moss Ln
- 7130 Founders Club Ct Unit 24
- 10004 Legolas Ln
- 8538 Highland Glen Dr Unit 21A
- 5807 Mctaggart Ln
- 5728 Mantario Dr
- 2226 Elendil Ln
- 10211 Dominion Village Dr
- 5929 Waterelm Ln
- 2904 Autumn Harvest Ln
