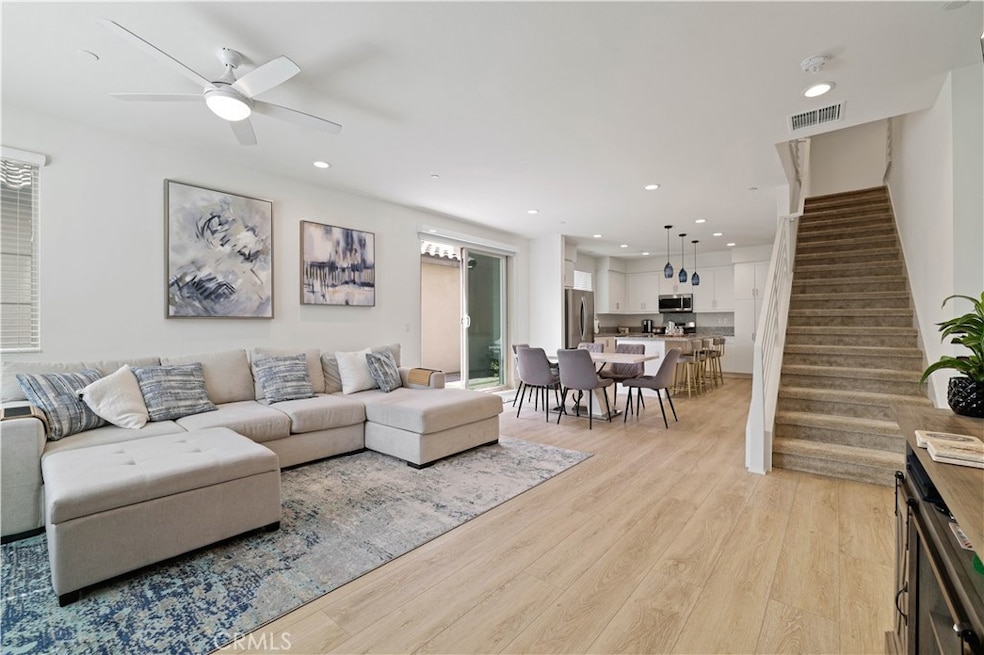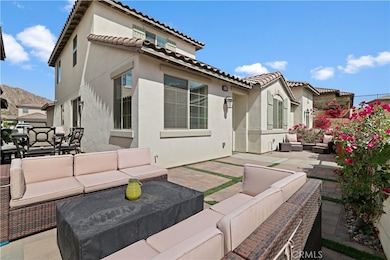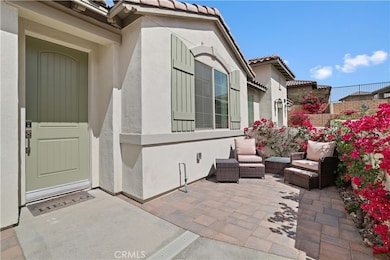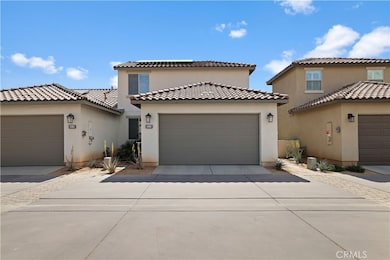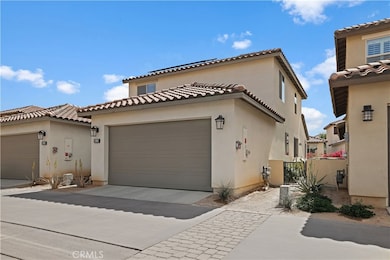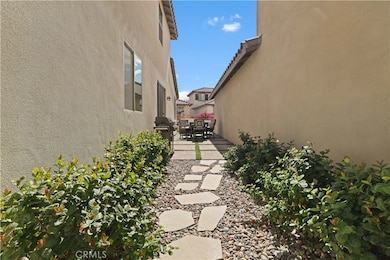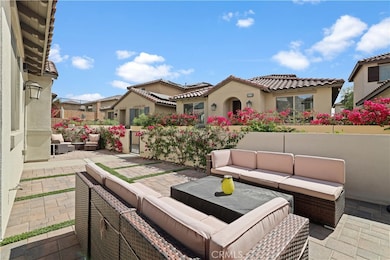80138 Whisper Rock Way La Quinta, CA 92253
PGA West NeighborhoodEstimated payment $5,347/month
Highlights
- Golf Course Community
- 24-Hour Security
- Open Floorplan
- Fitness Center
- Spa
- Mountain View
About This Home
Located in PGA West in the Signature Home gate. This residence was built in 2023. It offers a 3 bedroom, 2 1/2 baths, and a spacious loft area. Downstairs offers an open floor plan with a designer kitchen and a living area to enjoy. Master bedroom and bath is located downstairs along with laundry room, and 1/2 bath. Upstairs you will find 2 more bedrooms, a full bath and an open loft to use as you wish. This great location is in the center of this beautiful golf community. The Signature also has 24 hour security and guard-gated entry. Gym, pool, bbq area are just steps away for your enjoyment. Solar panels are also a benefit of this home.
Listing Agent
Seven Gables Real Estate Brokerage Phone: 626-222-2464 License #01987322 Listed on: 10/27/2025

Property Details
Home Type
- Condominium
Est. Annual Taxes
- $8,302
Year Built
- Built in 2023
HOA Fees
- $497 Monthly HOA Fees
Parking
- 2 Car Direct Access Garage
- Parking Available
- Rear-Facing Garage
Property Views
- Mountain
- Desert
Home Design
- Spanish Architecture
- Entry on the 1st floor
- Turnkey
- Slab Foundation
- Spanish Tile Roof
Interior Spaces
- 1,951 Sq Ft Home
- 2-Story Property
- Open Floorplan
- Wired For Data
- Ceiling Fan
- Recessed Lighting
- Double Pane Windows
- Great Room
- Family or Dining Combination
- Bonus Room
- Storage
Kitchen
- Eat-In Kitchen
- Breakfast Bar
- Gas Oven
- Gas Range
- Range Hood
- Microwave
- Dishwasher
- Kitchen Island
- Granite Countertops
- Disposal
Flooring
- Carpet
- Vinyl
Bedrooms and Bathrooms
- 3 Bedrooms | 1 Primary Bedroom on Main
- Multi-Level Bedroom
- Walk-In Closet
- Granite Bathroom Countertops
- Dual Vanity Sinks in Primary Bathroom
- Bathtub with Shower
- Walk-in Shower
- Exhaust Fan In Bathroom
- Closet In Bathroom
Laundry
- Laundry Room
- Dryer
- Washer
Outdoor Features
- Spa
- Patio
- Exterior Lighting
- Outdoor Grill
- Wrap Around Porch
Utilities
- Central Heating and Cooling System
- Natural Gas Connected
- Tankless Water Heater
- Gas Water Heater
- Phone Available
- Cable TV Available
Additional Features
- ENERGY STAR Qualified Equipment for Heating
- 1 Common Wall
Listing and Financial Details
- Tax Tract Number 456
- Assessor Parcel Number 775421036
- $775 per year additional tax assessments
Community Details
Overview
- 86 Units
- Fairways Association, Phone Number (760) 776-5100
- Pga Fairways HOA
- Pga West Signature Subdivision
- Maintained Community
- Foothills
- Mountainous Community
Amenities
- Outdoor Cooking Area
- Community Fire Pit
- Community Barbecue Grill
- Picnic Area
- Clubhouse
- Banquet Facilities
- Meeting Room
- Card Room
Recreation
- Golf Course Community
- Bocce Ball Court
- Community Playground
- Fitness Center
- Community Pool
- Community Spa
- Dog Park
- Hiking Trails
- Bike Trail
Pet Policy
- Pets Allowed with Restrictions
Security
- 24-Hour Security
Map
Home Values in the Area
Average Home Value in this Area
Tax History
| Year | Tax Paid | Tax Assessment Tax Assessment Total Assessment is a certain percentage of the fair market value that is determined by local assessors to be the total taxable value of land and additions on the property. | Land | Improvement |
|---|---|---|---|---|
| 2025 | $8,302 | $609,355 | $176,864 | $432,491 |
| 2023 | -- | -- | -- | -- |
Property History
| Date | Event | Price | List to Sale | Price per Sq Ft |
|---|---|---|---|---|
| 10/27/2025 10/27/25 | For Sale | $789,000 | -- | $404 / Sq Ft |
Source: California Regional Multiple Listing Service (CRMLS)
MLS Number: AR25241852
APN: 775-421-036
- 80241 Champions Way
- 80262 Champions Way
- 80269 Whisper Rock Way
- 80378 Whisper Rock Way
- 80244 Redstone Way Unit V94
- 80365 Kiawah
- 80269 Redstone Way
- 80437 Champions Way
- 80495 Whisper Rock Way
- 80413 Redstone Way
- 56273 Platinum Way
- 80486 Champions Way
- 80436 Spanish Bay
- 55830 Cherry Hills Dr
- 56102 Baltusrol
- 80034 Champions Way
- 80412 Kiawah Island
- 80377 Kiawah Island
- 80076 Champions Way
- 55525 Cherry Hills Dr
- 55764 Oak Tree
- 80409 Champions Way
- 80450 Platinum Way
- 80265 Cedar Crest
- 80305 Cedar Crest
- 56495 Jack Nicklaus Blvd
- 80425 Cedar Crest
- 55775 Pebble Beach
- 80030 Cedar Crest
- 55840 Pebble Beach
- 55184 Oak Tree Unit A11
- 79735 Northwood
- 79840 Arnold Palmer
- 55092 Oak Tree Unit A16
- 56840 Jack Nicklaus Blvd
- 55935 Pinehurst
- 79832 Arnold Palmer
- 55281 Shoal Creek
- 55408 Tanglewood
- 55390 Tanglewood
