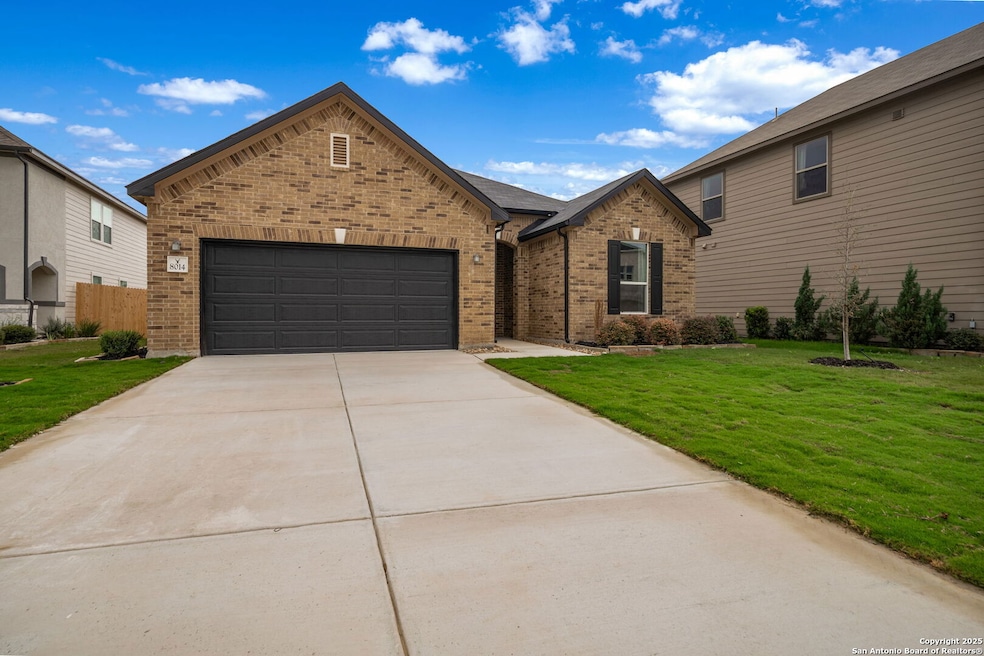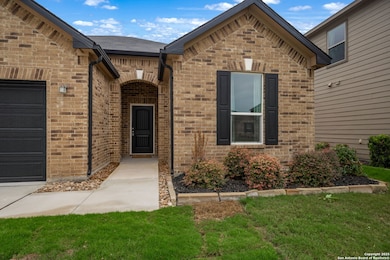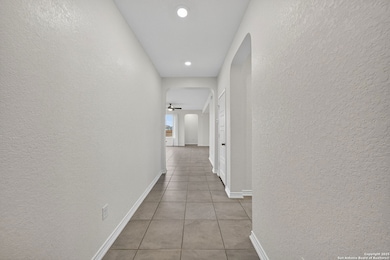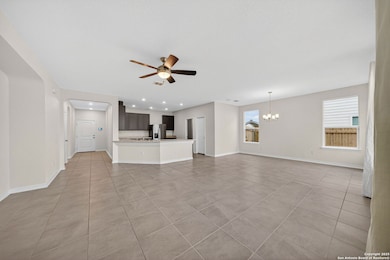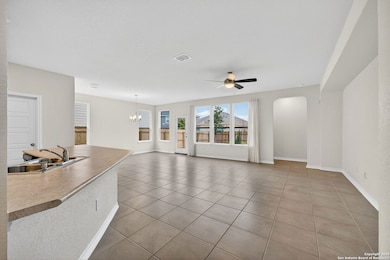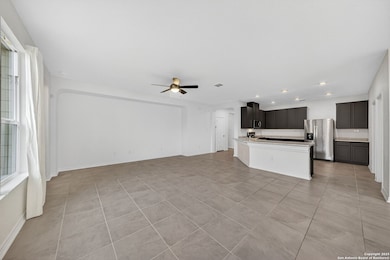8014 Kingfisher Landing San Antonio, TX 78253
Highlights
- Solid Surface Countertops
- 2 Car Attached Garage
- Walk-In Closet
- Potranco Elementary School Rated A
- Eat-In Kitchen
- Laundry Room
About This Home
Charming one-story, three-bedroom, two-bath model home featuring a well-designed layout. The property includes a full sprinkler system in both the front and back yard, ensuring an immaculate, beautifully maintained outdoor space. The backyard and inviting interior layout creates an ideal setting for hosting and entertaining. This model home showcases quality finishes, great natural light, and excellent curb appeal-ready for immediate enjoyment.
Listing Agent
Tyler Johnston
Keller Williams Heritage Property Management Services Listed on: 11/19/2025
Home Details
Home Type
- Single Family
Est. Annual Taxes
- $6,067
Year Built
- Built in 2021
Lot Details
- Fenced
- Sprinkler System
Parking
- 2 Car Attached Garage
Home Design
- Brick Exterior Construction
- Slab Foundation
- Composition Roof
Interior Spaces
- 1,833 Sq Ft Home
- 1-Story Property
- Ceiling Fan
- Chandelier
- Window Treatments
- Combination Dining and Living Room
- Ceramic Tile Flooring
- Fire and Smoke Detector
Kitchen
- Eat-In Kitchen
- Self-Cleaning Oven
- Cooktop
- Microwave
- Dishwasher
- Solid Surface Countertops
- Disposal
Bedrooms and Bathrooms
- 3 Bedrooms
- Walk-In Closet
- 2 Full Bathrooms
Laundry
- Laundry Room
- Washer Hookup
Schools
- Harlan High School
Utilities
- Central Heating and Cooling System
- Electric Water Heater
- Private Sewer
Community Details
- Built by KB HOMES
- Preserve At Culebra Subdivision
Listing and Financial Details
- Rent includes fees
- Assessor Parcel Number 044041670110
Map
Source: San Antonio Board of REALTORS®
MLS Number: 1923940
APN: 04404-167-0110
- 14859 Wild Hog Way
- 8119 Cactus Wren Hill
- 14910 Coral Snake Way
- 8015 Cactus Wren Hill
- 7806 Rock Wren Fall
- 8003 Kingfisher Landing
- 7834 Rock Wren Fall
- 8026 Kingfisher Landing
- 8010 Kingfisher Landing
- 8022 Kingfisher Landing
- 8011 Vireo Place
- 14755 Grey Egret Run
- 8406 Lamus Wheel
- Plan 1655 at Preserve at Culebra - Sterling Collection
- Plan 2968 at Preserve at Culebra - Sterling Collection
- Plan 1702 at Preserve at Culebra - Sterling Collection
- Plan 1888 at Preserve at Culebra - Sterling Collection
- Plan 2701 at Preserve at Culebra - Sterling Collection
- Plan 2897 at Preserve at Culebra - Sterling Collection
- Plan 2153 at Preserve at Culebra - Sterling Collection
- 8203 Stoeger Path
- 7746 Canyon Wren Park
- 8010 Kingfisher Landing
- 8018 Kingfisher Landing
- 8002 Kingfisher Landing
- 8454 Lamus Wheel
- 8538 Laxey Wheel
- 8718 Segura Way
- 8531 Laxey Wheel
- 8502 Kallison Arbor
- 8318 Pioneer Field
- 7447 Cheetah Pass
- 7506 Burrowing Cobra
- 7439 Boa Hollow
- 7723 Bison Cove
- 7430 Boa Hollow
- 8902 Lamus Wheel
- 7419 Boa Hollow
- 14452 Gecko Landing
- 15415 Pine Path
