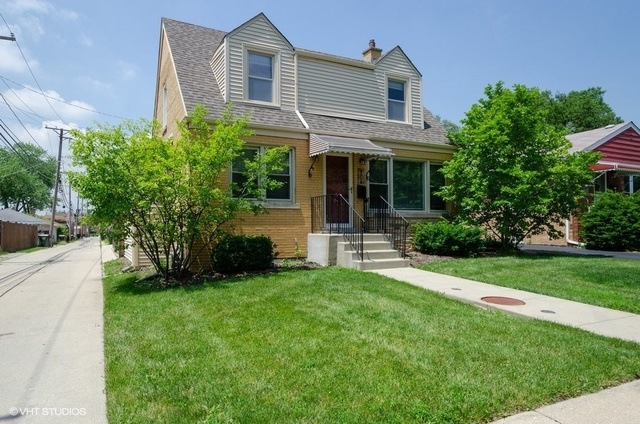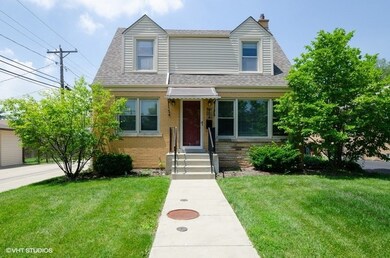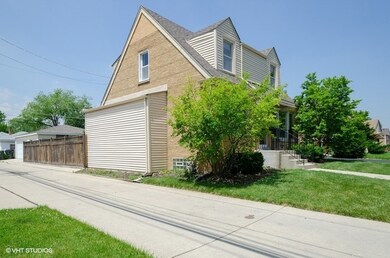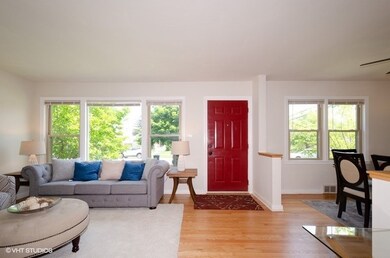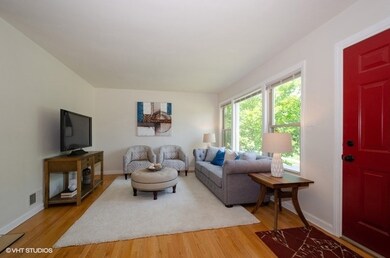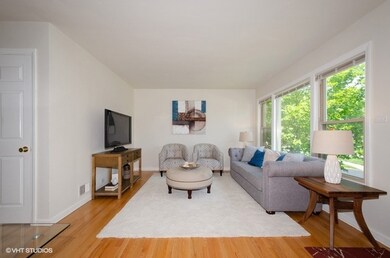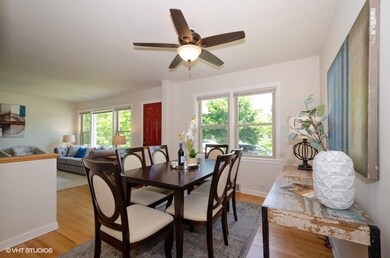
8014 N Elmore St Niles, IL 60714
Oakton Manor NeighborhoodHighlights
- Cape Cod Architecture
- Family Room with Fireplace
- Wood Flooring
- Eugene Field Elementary School Rated A-
- Recreation Room
- Formal Dining Room
About This Home
As of January 2020Best Value in Niles, Charming 4br/2bth in Park Ridge School Dist!! All hardwood floors refinished. New carpet on 2nd fl. 1st family room or master bedroom with fireplace. Lg bdrms/closets. Nicely updated kitchen overlooking the fenced in yard. Separate dining room and living room. First floor bedroom could also make a great office. 3 Car detached Garage with alley access. New: Bsmt 2013 with laminate floors and a gas fireplace and lots of storage. Flood Control Sys 2013, Roof/Siding 2011, HVAC 2010 Outstanding Home in Niles with Park Ridge schools.
Last Agent to Sell the Property
RE/MAX Properties Northwest License #475139093 Listed on: 12/13/2019

Home Details
Home Type
- Single Family
Est. Annual Taxes
- $6,795
Year Built
- Built in 1954
Lot Details
- 4,779 Sq Ft Lot
- Lot Dimensions are 36x126
- Fenced Yard
- Paved or Partially Paved Lot
Parking
- 3 Car Detached Garage
- Garage Door Opener
- Off Alley Driveway
- Parking Included in Price
Home Design
- Cape Cod Architecture
- Brick Exterior Construction
- Asphalt Roof
- Concrete Perimeter Foundation
Interior Spaces
- 2-Story Property
- Gas Log Fireplace
- Family Room with Fireplace
- 2 Fireplaces
- Living Room
- Formal Dining Room
- Recreation Room
- Wood Flooring
Kitchen
- Range
- Microwave
- Dishwasher
- Disposal
Bedrooms and Bathrooms
- 4 Bedrooms
- 4 Potential Bedrooms
- Bathroom on Main Level
- 2 Full Bathrooms
Laundry
- Laundry Room
- Dryer
- Washer
Finished Basement
- Basement Fills Entire Space Under The House
- Fireplace in Basement
Outdoor Features
- Patio
Schools
- Eugene Field Elementary School
- Emerson Middle School
- Maine South High School
Utilities
- Forced Air Heating and Cooling System
- Heating System Uses Natural Gas
- Lake Michigan Water
Community Details
- Cape Cod
Listing and Financial Details
- Homeowner Tax Exemptions
Ownership History
Purchase Details
Home Financials for this Owner
Home Financials are based on the most recent Mortgage that was taken out on this home.Purchase Details
Home Financials for this Owner
Home Financials are based on the most recent Mortgage that was taken out on this home.Purchase Details
Home Financials for this Owner
Home Financials are based on the most recent Mortgage that was taken out on this home.Similar Homes in the area
Home Values in the Area
Average Home Value in this Area
Purchase History
| Date | Type | Sale Price | Title Company |
|---|---|---|---|
| Warranty Deed | $299,000 | Chicago Title | |
| Warranty Deed | -- | Chicago Title Company | |
| Warranty Deed | $320,000 | Multiple |
Mortgage History
| Date | Status | Loan Amount | Loan Type |
|---|---|---|---|
| Open | $50,000 | New Conventional | |
| Open | $293,584 | FHA | |
| Previous Owner | $261,750 | Future Advance Clause Open End Mortgage | |
| Previous Owner | $299,500 | FHA | |
| Previous Owner | $314,204 | FHA | |
| Previous Owner | $38,000 | Credit Line Revolving | |
| Previous Owner | $288,000 | Unknown | |
| Previous Owner | $162,000 | Unknown | |
| Previous Owner | $168,000 | Unknown |
Property History
| Date | Event | Price | Change | Sq Ft Price |
|---|---|---|---|---|
| 01/22/2020 01/22/20 | Sold | $299,000 | -0.3% | $224 / Sq Ft |
| 12/18/2019 12/18/19 | Pending | -- | -- | -- |
| 12/13/2019 12/13/19 | For Sale | $299,900 | -14.1% | $225 / Sq Ft |
| 06/08/2015 06/08/15 | Sold | $349,000 | -0.3% | $262 / Sq Ft |
| 04/19/2015 04/19/15 | Pending | -- | -- | -- |
| 04/16/2015 04/16/15 | For Sale | $349,900 | -- | $263 / Sq Ft |
Tax History Compared to Growth
Tax History
| Year | Tax Paid | Tax Assessment Tax Assessment Total Assessment is a certain percentage of the fair market value that is determined by local assessors to be the total taxable value of land and additions on the property. | Land | Improvement |
|---|---|---|---|---|
| 2024 | $8,769 | $35,000 | $5,255 | $29,745 |
| 2023 | $8,172 | $35,000 | $5,255 | $29,745 |
| 2022 | $8,172 | $35,000 | $5,255 | $29,745 |
| 2021 | $7,578 | $28,098 | $3,702 | $24,396 |
| 2020 | $7,143 | $28,098 | $3,702 | $24,396 |
| 2019 | $7,081 | $31,220 | $3,702 | $27,518 |
| 2018 | $6,847 | $27,849 | $3,224 | $24,625 |
| 2017 | $6,795 | $27,849 | $3,224 | $24,625 |
| 2016 | $6,636 | $27,849 | $3,224 | $24,625 |
| 2015 | $6,735 | $25,932 | $2,746 | $23,186 |
| 2014 | $6,572 | $25,932 | $2,746 | $23,186 |
| 2013 | $6,378 | $25,932 | $2,746 | $23,186 |
Agents Affiliated with this Home
-

Seller's Agent in 2020
Michael Lohens
RE/MAX
(847) 921-5522
141 Total Sales
-

Buyer's Agent in 2020
Sara Press
@ Properties
(630) 750-0228
1 in this area
62 Total Sales
-

Seller's Agent in 2015
Yogi Yedlin
Baird & Warner
(773) 817-0647
26 Total Sales
-

Buyer's Agent in 2015
Daniel Kenney
Keller Williams Preferred Rlty
(708) 629-6452
128 Total Sales
Map
Source: Midwest Real Estate Data (MRED)
MLS Number: 10592315
APN: 09-24-318-030-0000
- 820 N Merrill St
- 8223 N Washington St
- 8118 N Overhill Ave
- 740 Wisner St
- 8281 N Washington St
- 701 Oakton St
- 416 W Cuttriss St
- 8209 N Oleander Ave
- 600 Ottawa Ave
- 909 Oakton St
- 7525 N Overhill Ave Unit 206
- 8311 N Olcott Ave
- 1001 Oakton St
- 1007 Austin Ave
- 7657 N Osceola Ave
- 7835 N Odell Ave
- 7514 N Oleander Ave
- 7415 W Main St
- 1023 Rene Ct
- 7929 N Octavia Ave
