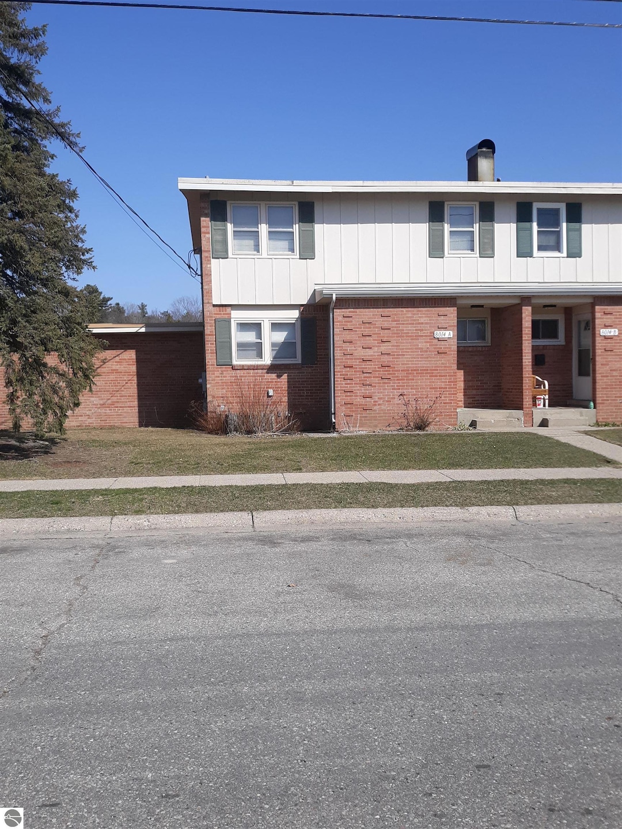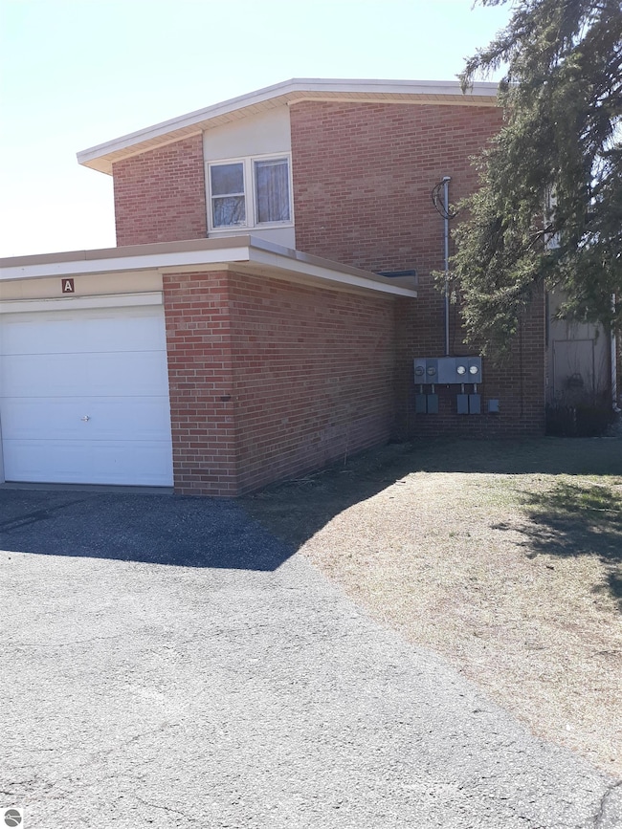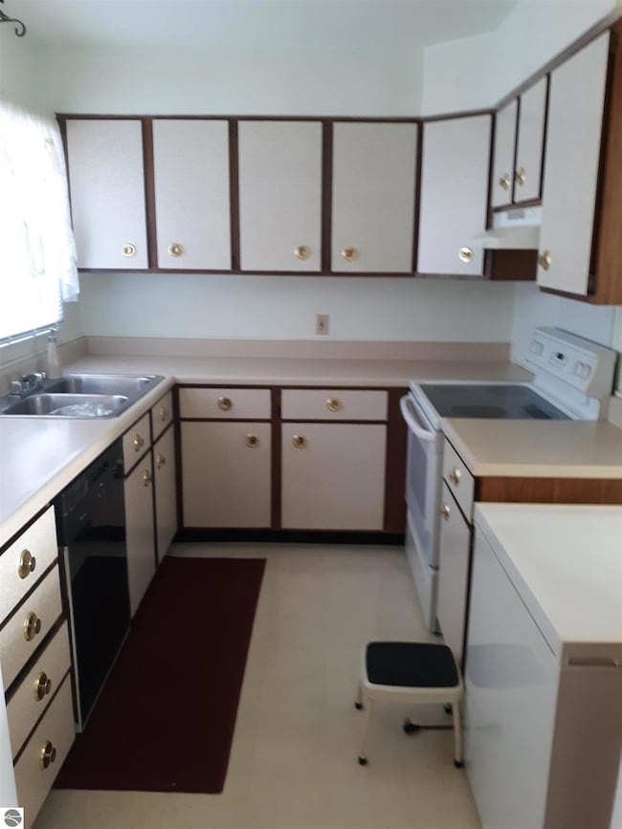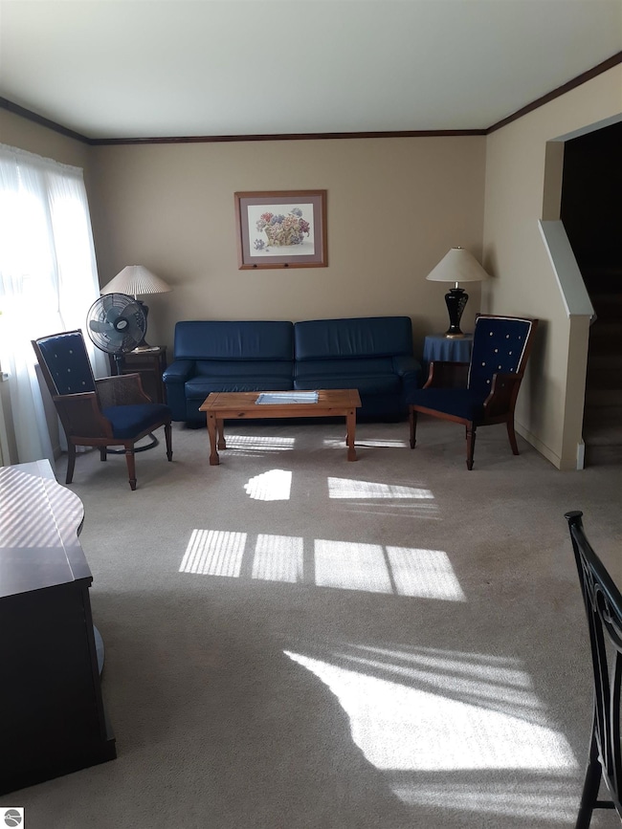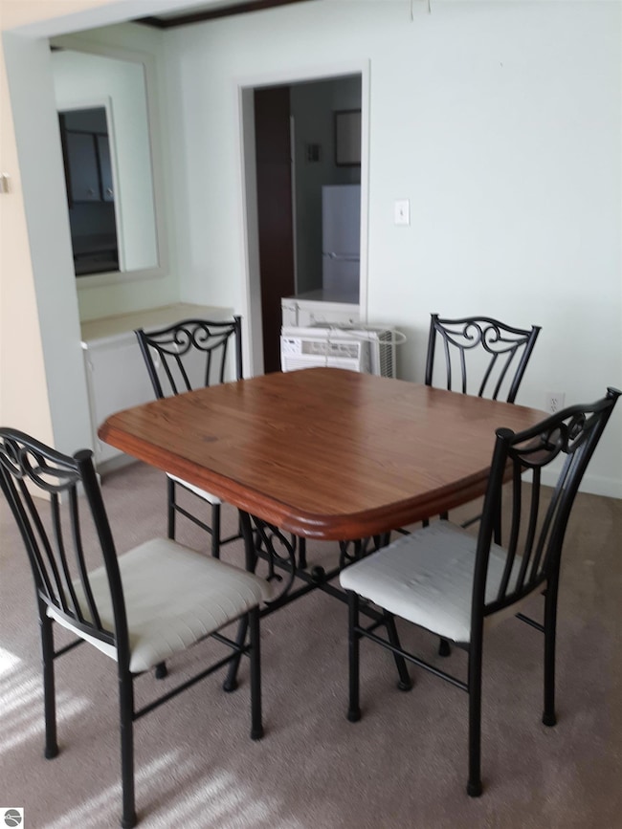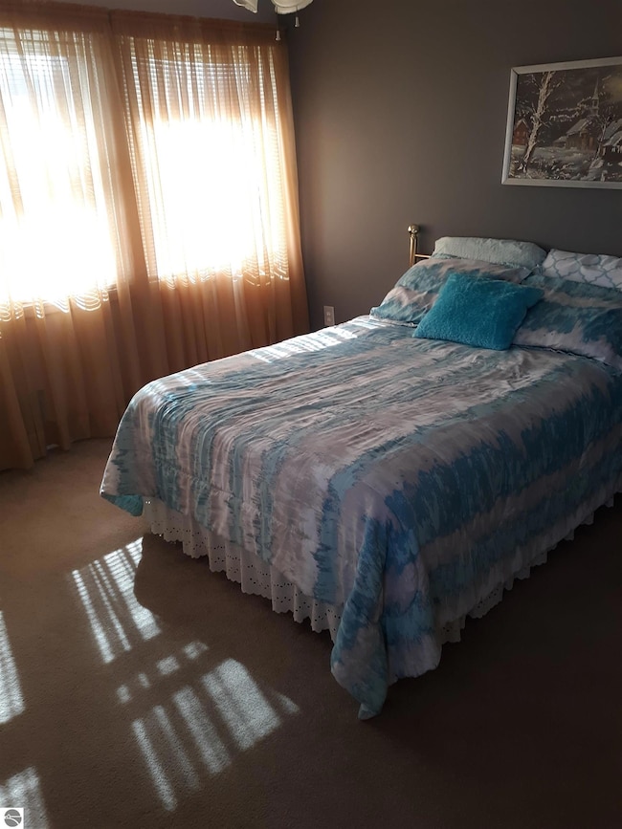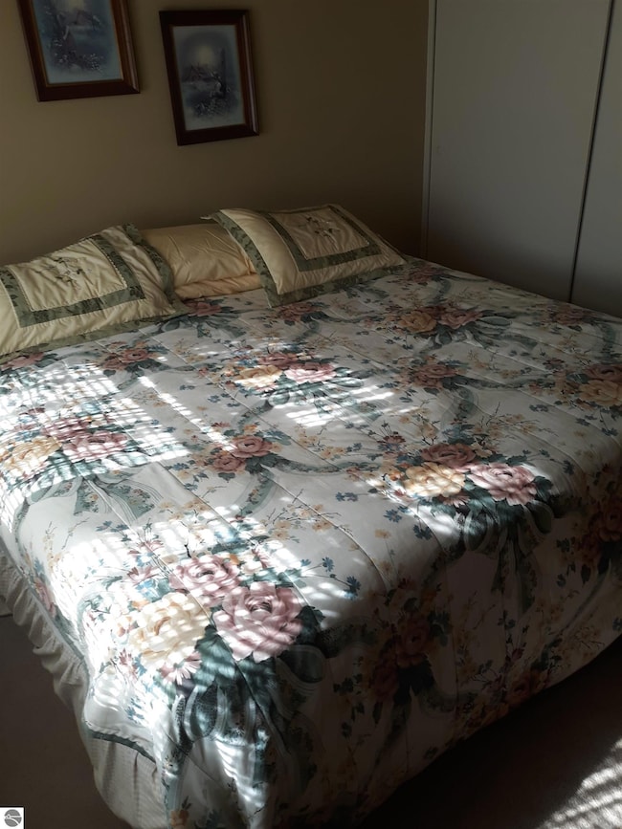PENDING
$20K PRICE DROP
8014 S Alaska St Unit A Oscoda, MI 48750
Estimated payment $587/month
Total Views
18,919
3
Beds
1.5
Baths
1,255
Sq Ft
$72
Price per Sq Ft
Highlights
- Countryside Views
- Home Gym
- 1 Car Detached Garage
- Game Room
- Covered Patio or Porch
- Forced Air Heating and Cooling System
About This Home
This is an end unit and is close to the one car garage. The 3 bedroom, 2 bath condo has a fenced backyard, which is the owners responsibility to mow, and a great view of Pines and forest in the back. Move-in ready, the condo is as-is, where-is.
Home Details
Home Type
- Single Family
Year Built
- Built in 1960
Lot Details
- Landscaped
- Level Lot
- Garden
- The community has rules related to zoning restrictions
HOA Fees
- $77 Monthly HOA Fees
Home Design
- Brick Exterior Construction
- Block Foundation
- Fire Rated Drywall
- Frame Construction
- Tar and Gravel Roof
Interior Spaces
- 1,255 Sq Ft Home
- 2-Story Property
- Ceiling Fan
- Game Room
- Home Gym
- Countryside Views
- Unfinished Basement
- Basement Fills Entire Space Under The House
Kitchen
- Oven or Range
- Dishwasher
Bedrooms and Bathrooms
- 3 Bedrooms
Laundry
- Dryer
- Washer
Parking
- 1 Car Detached Garage
- Shared Driveway
Outdoor Features
- Covered Patio or Porch
- Shed
Utilities
- Forced Air Heating and Cooling System
Community Details
- Association fees include trash removal, snow removal, lawn care
- Village Of Oscoda Community
Map
Create a Home Valuation Report for This Property
The Home Valuation Report is an in-depth analysis detailing your home's value as well as a comparison with similar homes in the area
Home Values in the Area
Average Home Value in this Area
Tax History
| Year | Tax Paid | Tax Assessment Tax Assessment Total Assessment is a certain percentage of the fair market value that is determined by local assessors to be the total taxable value of land and additions on the property. | Land | Improvement |
|---|---|---|---|---|
| 2025 | $455 | $40,900 | $40,900 | $0 |
| 2024 | $406 | $37,300 | $0 | $0 |
| 2023 | $198 | $34,600 | $34,600 | $0 |
| 2022 | $375 | $24,300 | $24,300 | $0 |
| 2021 | $363 | $22,000 | $22,000 | $0 |
| 2020 | $350 | $19,800 | $19,800 | $0 |
| 2019 | $346 | $19,300 | $19,300 | $0 |
| 2018 | $339 | $17,100 | $17,100 | $0 |
| 2017 | $300 | $15,000 | $15,000 | $0 |
| 2016 | $288 | $15,000 | $0 | $0 |
| 2015 | -- | $13,200 | $0 | $0 |
| 2014 | -- | $14,200 | $0 | $0 |
| 2013 | -- | $15,900 | $0 | $0 |
Source: Public Records
Property History
| Date | Event | Price | List to Sale | Price per Sq Ft |
|---|---|---|---|---|
| 10/29/2025 10/29/25 | Pending | -- | -- | -- |
| 10/03/2025 10/03/25 | Price Changed | $89,900 | -7.2% | $72 / Sq Ft |
| 05/28/2025 05/28/25 | Price Changed | $96,900 | -11.9% | $77 / Sq Ft |
| 04/14/2025 04/14/25 | For Sale | $110,000 | -- | $88 / Sq Ft |
Source: Northern Great Lakes REALTORS® MLS
Purchase History
| Date | Type | Sale Price | Title Company |
|---|---|---|---|
| Quit Claim Deed | -- | None Available | |
| Warranty Deed | -- | -- | |
| Warranty Deed | -- | -- |
Source: Public Records
Source: Northern Great Lakes REALTORS® MLS
MLS Number: 1932516
APN: 066-O70-000-158-00
Nearby Homes
- 10156 Virginia St
- 8209 Florida St Unit D
- 9809 Minnesota St Unit B
- 9907 Mississippi St
- 8619 Iowa St
- 8207 Florida Unit A Common
- 5951 N Skeel Ave Unit 306
- 5951 N Skeel Ave Unit 109
- 5951 N Skeel Ave Unit 119
- 4451 Bissonette Rd
- #24 Appletree Trail
- #25 Appletree Trail
- #21 Meadow Ln
- #49 Appletree Trail
- #46 Vaughan Trail
- #48 Vaughan Trail
- #3 Vaughan Trail
- #20 Vaughan Trail
- VL Vaughan Trail
- #18 Vaughan Trail
