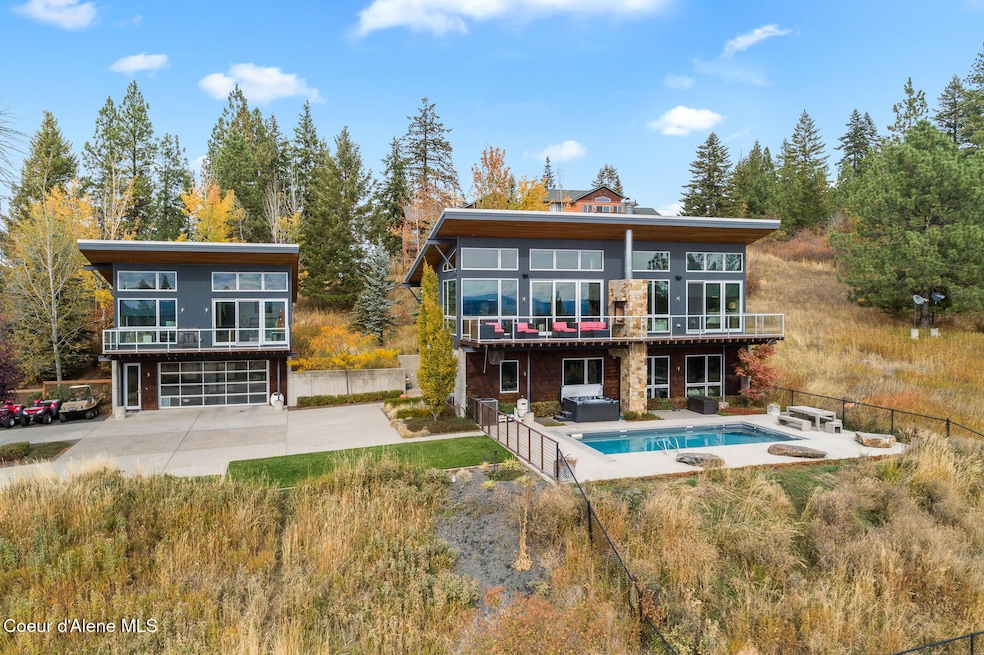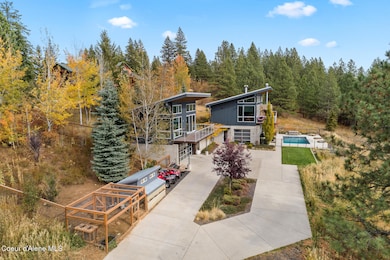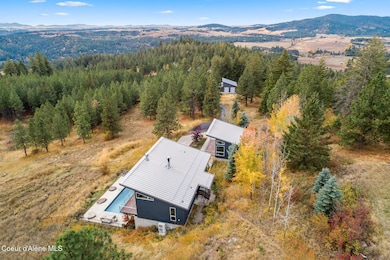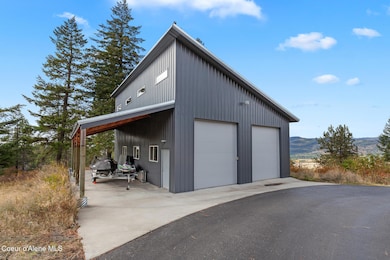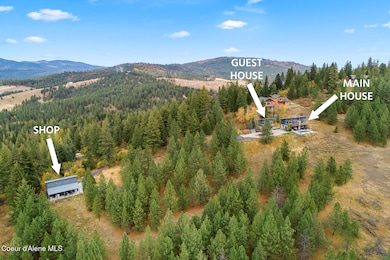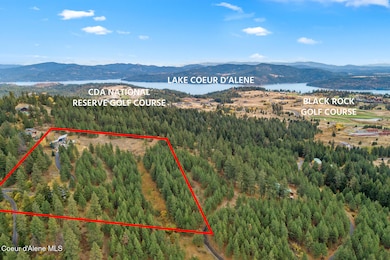8014 W Forever View Dr Coeur D Alene, ID 83814
Estimated payment $10,793/month
Highlights
- Guest House
- RV or Boat Parking
- Lake View
- Spa
- Primary Bedroom Suite
- 10.3 Acre Lot
About This Home
Modern mountain custom luxury 5 bedroom 3 bath overlooking popular lake Coeur d'Alene. With a dream two story 30x40 insulated SHOP, stunning guest house with kitchen, bath, laundry & equally breathtaking views. Only 17 minutes to CDA with paved roads all the way. 10 serene acres with Elk, Moose & Turkeys roaming the land providing the best of North Idaho's scenery. You'll love the radiant zone heat flooring, 20 ft vaulted ceilings, striking floor to ceiling windows and large slider doors. A chef's delight with Bertazzoni, Fisher Paykel, Liebherr & SMEG appliances. Perched perfectly on the land for stunning views from every room! Two filled 500 gal. buried propane tanks, NEW 2024 HVAC with 10 yr warranty, 40kw Generator, 20x30 garden with game fence, custom chicken coop, Irrigation system surrounding house, Heated pool, UV hot tub, private Well, reverse osmosis house system, Control4 smart home system, heated garage, full perimeter security camera system with remote access, and so much more. Large decks on both homes designed for entertaining. Minutes away from world-class golf courses: Black Rock, The CDA National Reserve & Circling Raven Golf. Ride your ATV to Black Rock Marina & Shooters Bar & Grill. With LOW $250 annual HOA dues, 10 acres, and modern design, this home truly checks every box. Celebrate the holidays in style. This one is worth the flight!
Home Details
Home Type
- Single Family
Est. Annual Taxes
- $4,964
Year Built
- Built in 2009
Lot Details
- 10.3 Acre Lot
- Open Space
- Southern Exposure
- Back Yard Fenced
- Landscaped
- Level Lot
- Open Lot
- Irregular Lot
- Fruit Trees
- Wooded Lot
- Lawn
- Garden
- Property is zoned RES RUR, RES RUR
HOA Fees
- $21 Monthly HOA Fees
Property Views
- Lake
- Mountain
- Territorial
Home Design
- Contemporary Architecture
- Concrete Foundation
- Frame Construction
- Metal Roof
- Steel Siding
- Cedar
Interior Spaces
- 3,000 Sq Ft Home
- Multi-Level Property
- Central Vacuum
- Vaulted Ceiling
- Gas Fireplace
- Finished Basement
- Basement Fills Entire Space Under The House
- Gas Dryer
Kitchen
- Breakfast Bar
- Walk-In Pantry
- Gas Oven or Range
- Microwave
- Dishwasher
- Trash Compactor
- Disposal
Flooring
- Wood
- Concrete
Bedrooms and Bathrooms
- 5 Bedrooms | 2 Main Level Bedrooms
- Primary Bedroom Suite
- 3 Bathrooms
Home Security
- Home Security System
- Smart Thermostat
Parking
- Paved Parking
- RV or Boat Parking
Outdoor Features
- Spa
- Deck
- Patio
- Rain Gutters
Additional Homes
- Guest House
- 600 SF Accessory Dwelling Unit
- ADU includes 1 Bedroom and 1 Bathroom
Utilities
- Central Air
- Propane Stove
- Heating System Uses Propane
- Pellet Stove burns compressed wood to generate heat
- Radiant Heating System
- Propane
- Well
- Electric Water Heater
- Water Softener
- Septic System
Listing and Financial Details
- Assessor Parcel Number 48N04W083000
Map
Home Values in the Area
Average Home Value in this Area
Tax History
| Year | Tax Paid | Tax Assessment Tax Assessment Total Assessment is a certain percentage of the fair market value that is determined by local assessors to be the total taxable value of land and additions on the property. | Land | Improvement |
|---|---|---|---|---|
| 2025 | $4,669 | $1,447,646 | $469,536 | $978,110 |
| 2024 | $4,774 | $1,427,582 | $469,452 | $958,130 |
| 2023 | $4,774 | $1,427,433 | $469,303 | $958,130 |
| 2022 | $5,270 | $1,451,722 | $493,592 | $958,130 |
| 2021 | $5,360 | $949,882 | $249,422 | $700,460 |
| 2020 | $5,803 | $877,372 | $218,087 | $659,285 |
| 2019 | $5,917 | $836,742 | $217,817 | $618,925 |
| 2018 | $5,846 | $760,601 | $207,366 | $553,235 |
| 2017 | $5,332 | $702,841 | $188,851 | $513,990 |
| 2016 | $4,842 | $620,579 | $168,709 | $451,870 |
| 2015 | $3,007 | $271,899 | $36,959 | $234,940 |
| 2013 | $3,160 | $291,337 | $78,927 | $212,410 |
Property History
| Date | Event | Price | List to Sale | Price per Sq Ft |
|---|---|---|---|---|
| 11/24/2025 11/24/25 | For Sale | $1,975,000 | -- | $658 / Sq Ft |
Purchase History
| Date | Type | Sale Price | Title Company |
|---|---|---|---|
| Quit Claim Deed | -- | None Listed On Document |
Source: Coeur d'Alene Multiple Listing Service
MLS Number: 25-11192
APN: 48N04W083000
- 16292 S Rockford Heights Rd
- 14933 S Chalk Hill Dr
- 17028 S Estrella Dr
- L212 S Basalt Dr
- L150 S Basalt Dr
- L171 S Basalt Dr
- L170 S Basalt Dr
- L194 S Basalt Dr
- 6061 W Dashwood
- 16692 S Lazurite Dr
- L181 S Basonite Ct
- 16767 S Citrine Dr
- NKA W Bellgrove Rd
- 17036 S Citrine Dr
- 17762 S Nolan Dr
- 0 Lt 1 Blk 2 (L253) S Gypsum Ct
- 6176 W Dunite Ct
- 15268 S Potter Rd
- 6078 Quartzite
- 8775 W Rockford Bay Rd
- 100 E Coeur d Alene Ave
- 809 E Mullan Ave
- 208 N 8th St Unit A
- 849 N 4th St
- 849 N 4th St
- 101 E Miller Ave Unit B
- 945 N 7th St
- 509 S Shore Pines Rd
- 2336 W John Loop
- 3404 W Seltice Way
- 912 E Harrison Ave
- 3415 N Huetter Rd Unit 3
- 3415 N Huetter Rd Unit 2
- 3193 N Atlas Rd
- 1940 W Riverstone Dr
- 1000 W Ironwood Dr
- 113-396 S Acer Loop
- 4295 W Saw Blade Ln
- 4034 Idewild Loop
- 1407 E Spokane Ave Unit West Room
