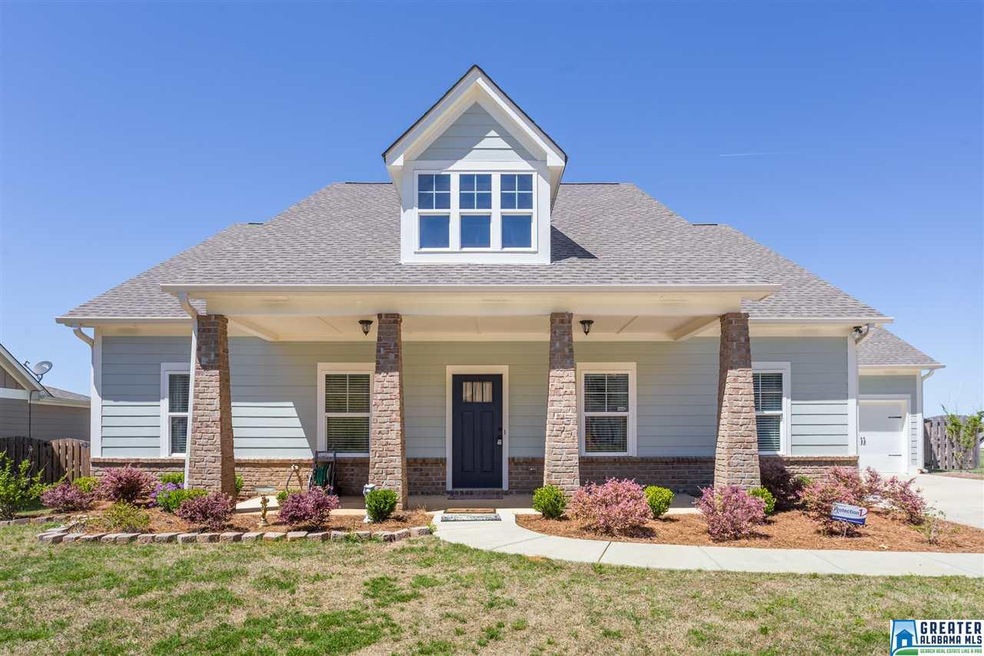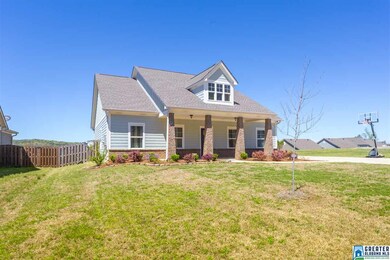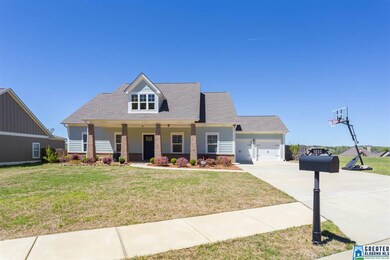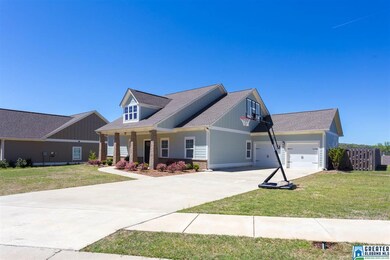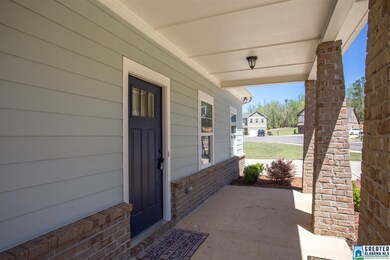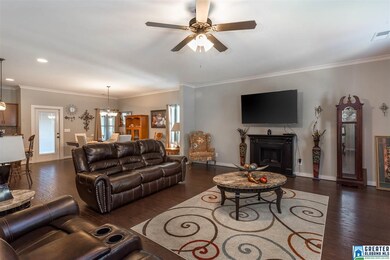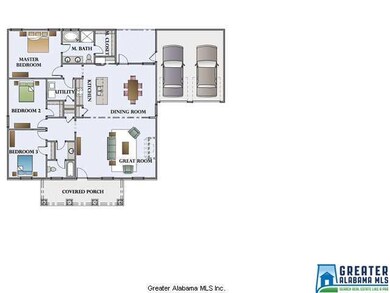
About This Home
As of February 2023Gorgeous 3 bedroom 2 bath craftsman style home w/ large front porch for rocking the cool nights away meeting and greeting your friendly neighbors, huge cul de sac lot and covered, screened-in patio. Open floor plan features hardwoods throughout main living area, granite kitchen counters, kitchen island, stainless Maytag appliances, disposal, island, pantry, and side by side refrigerator. Split bedroom plan with large on-suite master bath boasting tiled walk-in shower, garden tub, tall cabinets with duel sinks, large walking closet and large laundry room just off master bedroom. 2 additional large bedrooms open into their private foyer with private bath. Flooring in all baths and laundry room is tiled, 2" faux wood blinds to remain. Eligible for 100% USDA financing. Come see this popular Walden home plan. You will be amazed at the truly HUGE Great room! Situated on cul de sac lot w/ most of the huge yard fenced-in. This lot extends into the cul de sac offering plenty of space for play.
Last Agent to Sell the Property
Karen Carden
Newcastle Homes, Inc. License #90459 Listed on: 04/09/2017
Home Details
Home Type
Single Family
Est. Annual Taxes
$1,536
Year Built
2014
Lot Details
0
HOA Fees
$19 per month
Parking
2
Listing Details
- Class: RESIDENTIAL
- Property Access: Curb and Gutters, Paved Road
- Living Area: 1816
- Legal Description: LOT 215 ARBORS OF AVALON PHASE TWO
- House Plan: WALDEN
- List Price per Sq Ft: 121.09
- Number Levels: 1-Story
- Property Type: Single Family
- Termite Company Name: Waynes
- Termite Contract: Yes
- Year Built Description: Existing
- Special Features: None
- Property Sub Type: Detached
- Year Built: 2014
Interior Features
- Interior Amenities: Recess Lighting, Split Bedroom
- Fireplace Details: Ventless
- Fireplace Location: Great Room (FIREPL)
- Fireplace Type: Gas (FIREPL)
- Floors: Carpet, Hardwood, Tile Floor
- Number Fireplaces: 1
- Windows Treatments: Some to Remain
- Bedroom/Bathroom Features: Garden Tub, Linen Closet, Separate Shower, Tub/Shower Combo, Walk-In Closets
- Bedrooms: 3
- Full Bathrooms: 2
- Total Bathrooms: 2
- Concatenated Rooms: |GreatRoom1|DiningRoom1|Kitchen1|Laundry1|MasterBR1|MasterBath1|Bedroom1|Bedroom1|FullBath1|
- Room 1: Great Room, On Level: 1
- Room 2: Dining Room, On Level: 1
- Room 3: Kitchen, On Level: 1
- Room 4: Laundry, On Level: 1
- Room 5: Master Bedroom, On Level: 1
- Room 6: Master Bath, On Level: 1
- Room 7: Bedroom, On Level: 1
- Room 8: Bedroom, On Level: 1
- Room 9: Full Bath, On Level: 1
- Rooms Level 1: Bedroom (LVL 1), Dining Room (LVL 1), Full Bath (LVL 1), Great Room (LVL 1), Kitchen (LVL 1), Laundry (LVL 1), Master Bath (LVL 1), Master Bedroom (LVL 1)
- Kitchen Countertops: Stone (KIT)
- Kitchen Equipment: Dishwasher Built-In, Disposal, Microwave Built-In, Oven-Electric, Self-Cleaning, Refrigerator, Some Stainless Appl, Stove-Electric
- Kitchen Features: Breakfast Bar, Eating Area, Island, Pantry
- Laundry: Yes
- Laundry Dryer Hookup: Dryer-Electric
- Laundry Features: Washer Hookup
- Laundry Location: Laundry (MLVL)
- Laundry Space: Room
- Attic: Yes
- Attic Type: Pull-Down
- Main Level Sq Ft: 1816
Exterior Features
- Patio: Yes
- Construction: 1 Side Brick, Siding-Hardiplank
- Exterior Features: Lighting System, Sprinkler System, Porch
- Foundation: Slab
- Patio Type: Covered - (PATIO), Screened (PATIO)
- Water Heater: Electric (WTRHTR)
Garage/Parking
- Garage Entry Location: Front
- Number Garage Spaces Main Lvl: 2
- Number Total Garage Spaces: 2
- Parking Features: Attached, Parking (MLVL)
Utilities
- Heating: Central (HEAT), Electric (HEAT)
- Cooling: Central (COOL), Electric (COOL)
- Sewer/Septic System: Connected
- Underground Utils: Yes
- Water: Public Water
Condo/Co-op/Association
- Amenities: Sidewalks, Street Lights, Walking Paths
- Association Fee: Yes
- Association Fee: 225
- Association Fee Per: Yearly
- HOA Management Company: Newcastle HOA
- Hoa Phone: 205-326-7406
Fee Information
- Garbage Fee: Yes
- Garbage Fee Amount: 38
- Garbage Fee Per: Quarterly
Schools
- Elementary School: MOODY
- Middle School: MOODY
- High School: MOODY
Lot Info
- Assessor Parcel Number: 24-09-31-0-001-013.027
- Lot Description: Cul-de-sac, Interior Lot, Subdivision
- Lot Number: 215
- Lot View Type: Mountain View
Green Features
- Energy Green Features: Ceiling Fans, Doub Paned Windows, Solar Board
Tax Info
- Tax District: MOODY
Ownership History
Purchase Details
Home Financials for this Owner
Home Financials are based on the most recent Mortgage that was taken out on this home.Purchase Details
Home Financials for this Owner
Home Financials are based on the most recent Mortgage that was taken out on this home.Purchase Details
Home Financials for this Owner
Home Financials are based on the most recent Mortgage that was taken out on this home.Purchase Details
Home Financials for this Owner
Home Financials are based on the most recent Mortgage that was taken out on this home.Purchase Details
Home Financials for this Owner
Home Financials are based on the most recent Mortgage that was taken out on this home.Similar Homes in the area
Home Values in the Area
Average Home Value in this Area
Purchase History
| Date | Type | Sale Price | Title Company |
|---|---|---|---|
| Warranty Deed | $317,000 | -- | |
| Warranty Deed | $218,900 | None Available | |
| Limited Warranty Deed | $203,000 | None Available | |
| Corporate Deed | $199,900 | None Available | |
| Special Warranty Deed | $26,500 | None Available |
Mortgage History
| Date | Status | Loan Amount | Loan Type |
|---|---|---|---|
| Open | $307,490 | No Value Available | |
| Previous Owner | $175,120 | New Conventional | |
| Previous Owner | $199,000 | No Value Available | |
| Previous Owner | $193,903 | New Conventional | |
| Previous Owner | $142,398 | Purchase Money Mortgage |
Property History
| Date | Event | Price | Change | Sq Ft Price |
|---|---|---|---|---|
| 02/09/2023 02/09/23 | Sold | $317,000 | +0.6% | $175 / Sq Ft |
| 01/16/2023 01/16/23 | Pending | -- | -- | -- |
| 01/11/2023 01/11/23 | For Sale | $315,000 | +43.9% | $173 / Sq Ft |
| 06/30/2017 06/30/17 | Sold | $218,900 | -0.5% | $121 / Sq Ft |
| 05/18/2017 05/18/17 | Pending | -- | -- | -- |
| 04/26/2017 04/26/17 | Price Changed | $219,900 | -3.1% | $121 / Sq Ft |
| 04/09/2017 04/09/17 | For Sale | $227,000 | -- | $125 / Sq Ft |
Tax History Compared to Growth
Tax History
| Year | Tax Paid | Tax Assessment Tax Assessment Total Assessment is a certain percentage of the fair market value that is determined by local assessors to be the total taxable value of land and additions on the property. | Land | Improvement |
|---|---|---|---|---|
| 2024 | $1,536 | $62,102 | $12,000 | $50,102 |
| 2023 | $0 | $62,102 | $12,000 | $50,102 |
| 2022 | $0 | $27,950 | $5,000 | $22,950 |
| 2021 | $0 | $27,950 | $5,000 | $22,950 |
| 2020 | $638 | $25,099 | $3,850 | $21,249 |
| 2019 | $638 | $25,099 | $3,850 | $21,249 |
| 2018 | -- | $21,440 | $0 | $0 |
| 2017 | -- | $19,420 | $0 | $0 |
| 2016 | $638 | $19,060 | $0 | $0 |
| 2015 | -- | $20,960 | $0 | $0 |
Agents Affiliated with this Home
-

Seller's Agent in 2023
Telea England
Keller Williams Trussville
(205) 612-8575
42 in this area
139 Total Sales
-

Buyer's Agent in 2023
Shannon Wilks
Sold South Realty
(205) 587-4324
10 in this area
104 Total Sales
-
K
Seller's Agent in 2017
Karen Carden
Newcastle Homes, Inc.
Map
Source: Greater Alabama MLS
MLS Number: 779837
APN: 24-09-31-0-001-013.027
- 1234 Arbor Ridge
- 12345 Arbor Ridge
- The Langford Arbor Ridge
- THE TELFAIR Arbor Ridge
- The Kingswood Arbor Ridge
- The Avondale Arbor Ridge
- The Bradley Arbor Ridge
- THE LANCASTER Arbor Ridge
- THE AVERY Arbor Ridge
- 0020 Arbor Ridge
- 0024 Arbor Ridge
- 0023 Arbor Ridge
- 7008 Lavender Ct
- 0021 Arbor Ridge
- 4013 Verbena Dr
- 1459 Mountain Laurel Ln
- 1142 Mountain Laurel Cir
- 2021 Spaulding Place
- 1128 Avalon Dr
- 2304 Spaulding Place
