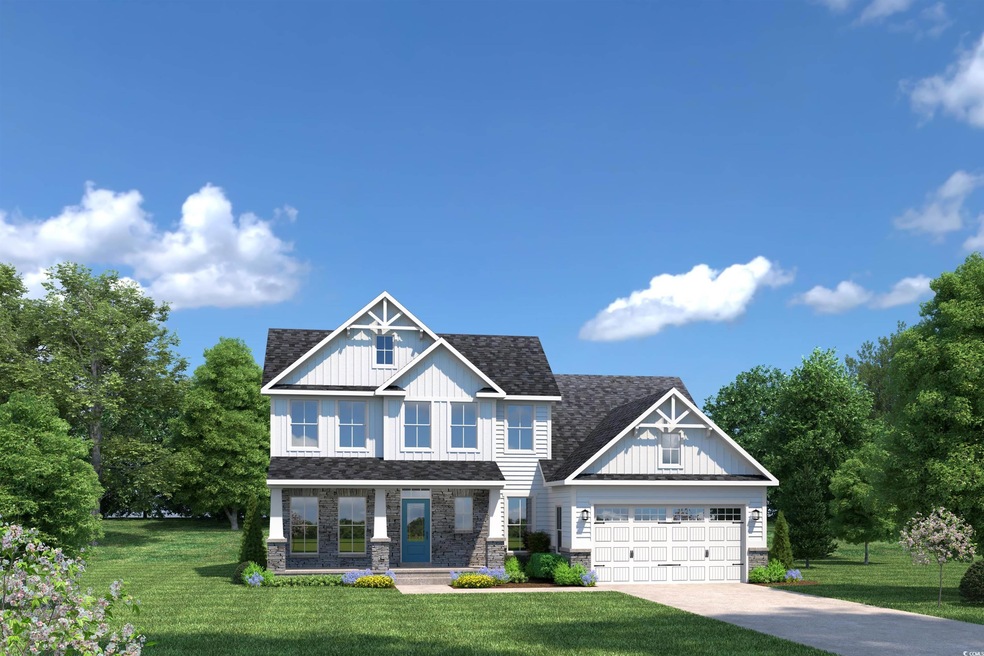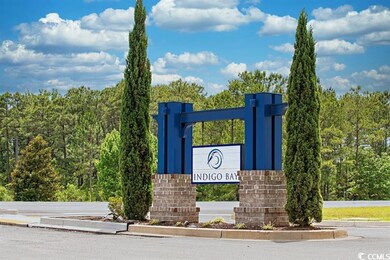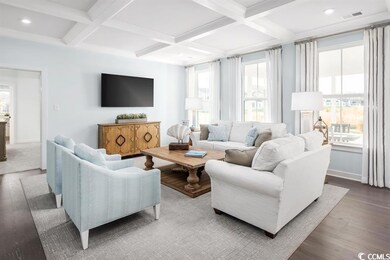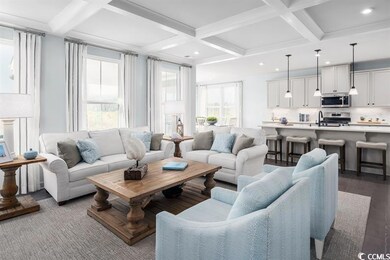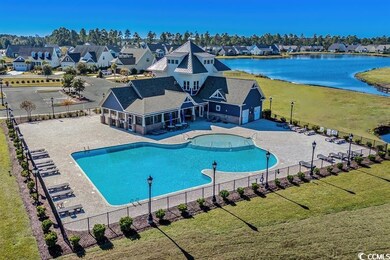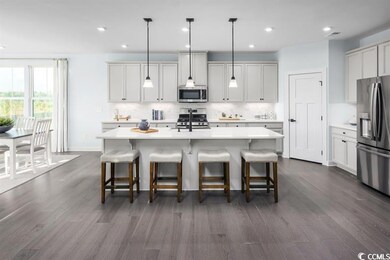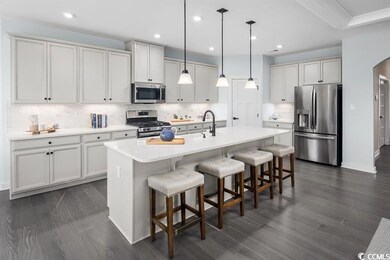8015 Lotus Dr Unit Lot 261 Myrtle Beach, SC 29579
Estimated payment $3,820/month
Highlights
- Gated Community
- Clubhouse
- Main Floor Bedroom
- Ocean Bay Elementary School Rated A
- Traditional Architecture
- Solid Surface Countertops
About This Home
Welcome to Indigo Bay by Ryan Homes, a gated community nestled in the heart of Carolina Forest just off Carolina Forest Boulevard. This tranquil neighborhood offers tree-lined homesites and stunning views of a 50+ acre lake, creating a peaceful retreat in Myrtle Beach. At Indigo Bay, luxury finishes and upgraded options come standard, making every home feel like a custom escape. Residents enjoy a vibrant lifestyle with amenities designed to inspire—take a dip in the resort-style pool, connect with neighbors at the clubhouse, or let your furry friend roam freely at the dog park. For those seeking more activity, Indigo Bay features a state-of-the-art fitness center, pickleball courts, and a kayak/paddleboard launch for endless outdoor fun. Homes showcase upgraded coastal exteriors with James Hardie siding and masonry accents, offering both ranch-style one-level living and spacious two-story designs to suit every lifestyle. The optional 3-car garage adds flexibility for extra storage, a home gym, or even a golf cart. Personalize your space with professionally curated interior palettes and luxury finishes to create a home that’s uniquely yours. Indigo Bay isn’t just a place to live—it’s a place to thrive.
Home Details
Home Type
- Single Family
Year Built
- Built in 2025
Lot Details
- 8,712 Sq Ft Lot
- Rectangular Lot
- Property is zoned GR
HOA Fees
- $95 Monthly HOA Fees
Parking
- 2 Car Attached Garage
- Garage Door Opener
Home Design
- Home to be built
- Traditional Architecture
- Slab Foundation
- Concrete Siding
- Tile
Interior Spaces
- 2,783 Sq Ft Home
- Combination Kitchen and Dining Room
- Carpet
- Washer and Dryer Hookup
Kitchen
- Breakfast Bar
- Range
- Microwave
- Dishwasher
- Stainless Steel Appliances
- Solid Surface Countertops
- Disposal
Bedrooms and Bathrooms
- 4 Bedrooms
- Main Floor Bedroom
Schools
- Ocean Bay Elementary School
- Ten Oaks Middle School
- Carolina Forest High School
Utilities
- Forced Air Heating and Cooling System
- Underground Utilities
- Tankless Water Heater
- Cable TV Available
Additional Features
- No Carpet
- Front Porch
Listing and Financial Details
- Home warranty included in the sale of the property
Community Details
Overview
- Association fees include common maint/repair, recreation facilities
- The community has rules related to allowable golf cart usage in the community
Recreation
- Community Pool
Additional Features
- Clubhouse
- Gated Community
Map
Home Values in the Area
Average Home Value in this Area
Property History
| Date | Event | Price | List to Sale | Price per Sq Ft |
|---|---|---|---|---|
| 10/27/2025 10/27/25 | For Sale | $593,020 | -- | $213 / Sq Ft |
Source: Coastal Carolinas Association of REALTORS®
MLS Number: 2525978
- 8009 Lotus Dr Unit Lot 260
- 7014 Denim Loop Unit 263
- 7008 Denim Loop Unit Lot 264
- 8005 Lotus Dr Unit Lot 259
- 7015 Denim Loop Unit Lot 228
- 7004 Denim Loop Unit Lot 265
- 8004 Lotus Dr Unit Lot 256
- 8008 Lotus Dr Unit Lot 255
- 7001 Denim Loop Unit Lot 225
- 4000 Viola Loop Unit Lot 221
- 4012 Viola Loop Unit Lot 219
- 2008 Viola Loop Unit Lot 220
- 722 Indigo Bay Cir Unit Lot 244
- 2104 Clematis Ct
- 4028 Viola Loop Unit Lot 215
- 4032 Viola Loop Unit Lot 214
- 2214 Yellow Morel Way
- 586 Indigo Bay Cir
- 621 Indigo Bay Cir
- 1152 Fiddlehead Way Unit 551
- 1001 Scotney Ln
- 3335 Moss Bridge Ln
- 2713 Scarecrow Way
- 5165 Morning Frost Place
- 4069 Blackwolf Dr
- 2504 Sugar Creek Ct
- 7031 Birnamwood Ct
- 2834 Farmer Brown Ct
- 204 Bittersweet Ln
- 2019 Berkley Village Loop
- 400 Black Smith Ln Unit A
- 400 Black Smith Ln Unit A
- 143 Talladega Dr
- 185 Fulbourn Place
- 1715 Perthshire Loop
- 204 Fulbourn Place
- 101 Ascend Loop
- 2535 Great Scott Dr Unit FL2-ID1308926P
- 192 Mountain Ash Ln
- 2460 Turnworth Cir
