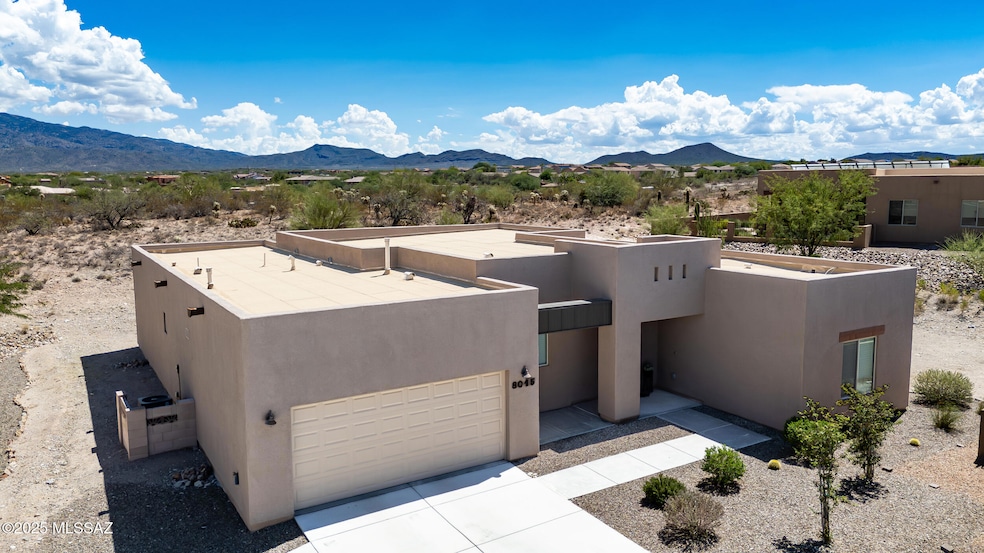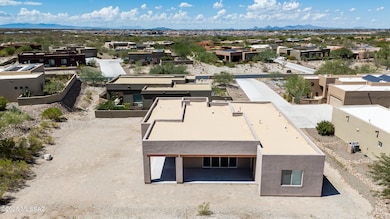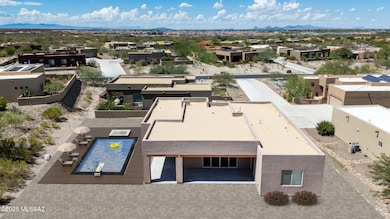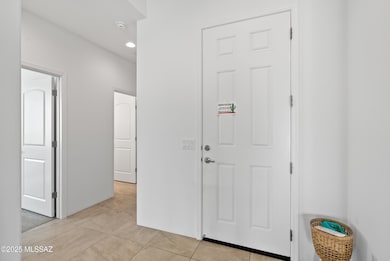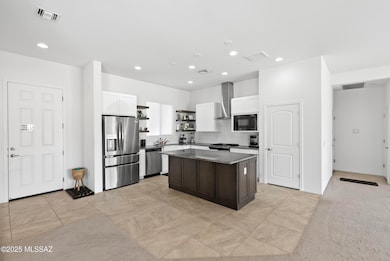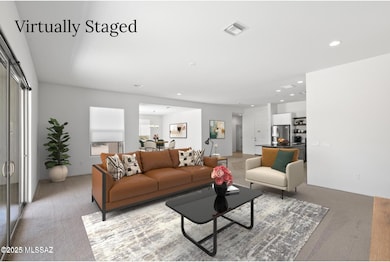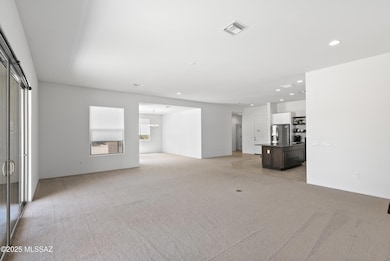8015 S Galileo Ln Tucson, AZ 85747
Estimated payment $3,177/month
Highlights
- Fitness Center
- Active Adult
- Mountain View
- Spa
- ENERGY STAR Qualified Indoor Air Package
- Contemporary Architecture
About This Home
Built in 2022, this 3 bedroom residence rests on a generous lot with wide-open mountain vistas and no homes behind for added privacy. Located within the vibrant Academy Village, where neighbors connect through art, pottery, game nights, and a top-tier fitness center, this nearly new home is ready for your personal style to shine. The upgraded kitchen opens seamlessly to a wall of sliding glass doors, creating a perfect stage for indoor-outdoor gatherings framed by the Rincons and surrounding desert landscape. Step out to the extended covered patio, additional front entry hardscape, and a backyard with room to design the pool or outdoor kitchen you've always imagined. Inside, neutral tones set a calm backdrop for any decor. Experience the best of modern construction without the wait, paired with the lifestyle of an engaged, welcoming community.
Listing Agent
Brittany Palma
Tierra Antigua Realty Listed on: 09/12/2025
Home Details
Home Type
- Single Family
Est. Annual Taxes
- $4,445
Year Built
- Built in 2022
Lot Details
- 9,452 Sq Ft Lot
- Lot includes common area
- Desert faces the front and back of the property
- West Facing Home
- East or West Exposure
- Native Plants
- Hillside Location
- Property is zoned Pima County - SP
HOA Fees
- $245 Monthly HOA Fees
Parking
- Garage
- Garage Door Opener
- Driveway
Property Views
- Mountain
- Desert
Home Design
- Contemporary Architecture
- Santa Fe Architecture
- Frame With Stucco
- Frame Construction
- Built-Up Roof
Interior Spaces
- 2,039 Sq Ft Home
- 1-Story Property
- High Ceiling
- Double Pane Windows
- ENERGY STAR Qualified Windows
- Great Room
- Family Room Off Kitchen
- Dining Area
- Fire and Smoke Detector
- Laundry Room
Kitchen
- Gas Range
- Microwave
- ENERGY STAR Qualified Dishwasher
- Stainless Steel Appliances
- ENERGY STAR Range
- ENERGY STAR Cooktop
- Kitchen Island
- Granite Countertops
- Disposal
Flooring
- Carpet
- Ceramic Tile
Bedrooms and Bathrooms
- 3 Bedrooms
- Split Bedroom Floorplan
- Walk-In Closet
- 2 Full Bathrooms
- Double Vanity
- Secondary bathroom tub or shower combo
- Exhaust Fan In Bathroom
Accessible Home Design
- Handicap Convertible
- Doors with lever handles
- Doors are 32 inches wide or more
- No Interior Steps
- Level Entry For Accessibility
- Accessible Entrance
Eco-Friendly Details
- Energy-Efficient Lighting
- ENERGY STAR/ACCA RSI Qualified Installation
- ENERGY STAR Qualified Indoor Air Package
Outdoor Features
- Spa
- Covered Patio or Porch
Schools
- Ocotillo Ridge Elementary School
- Old Vail Middle School
- Vail Dist Opt High School
Utilities
- Forced Air Heating and Cooling System
- SEER Rated 14+ Air Conditioning Units
- Air Filtration System
- Heating System Uses Natural Gas
- ENERGY STAR Qualified Water Heater
- Natural Gas Water Heater
- High Speed Internet
- Phone Available
- Cable TV Available
Community Details
Overview
- Active Adult
- The community has rules related to covenants, conditions, and restrictions, deed restrictions
Amenities
- Recreation Room
Recreation
- Tennis Courts
- Pickleball Courts
- Fitness Center
- Community Spa
- Jogging Path
- Trails
Map
Home Values in the Area
Average Home Value in this Area
Tax History
| Year | Tax Paid | Tax Assessment Tax Assessment Total Assessment is a certain percentage of the fair market value that is determined by local assessors to be the total taxable value of land and additions on the property. | Land | Improvement |
|---|---|---|---|---|
| 2025 | $4,757 | $32,739 | -- | -- |
| 2024 | $4,445 | $31,180 | -- | -- |
| 2023 | $403 | $2,595 | $0 | $0 |
| 2022 | $403 | $2,471 | $0 | $0 |
| 2021 | $410 | $2,242 | $0 | $0 |
| 2020 | $395 | $3,075 | $0 | $0 |
| 2019 | $391 | $2,981 | $0 | $0 |
| 2018 | $369 | $1,936 | $0 | $0 |
| 2017 | $360 | $1,936 | $0 | $0 |
| 2016 | $336 | $2,328 | $0 | $0 |
| 2015 | $360 | $4,371 | $0 | $0 |
Property History
| Date | Event | Price | List to Sale | Price per Sq Ft |
|---|---|---|---|---|
| 09/12/2025 09/12/25 | For Sale | $485,000 | -- | $238 / Sq Ft |
Purchase History
| Date | Type | Sale Price | Title Company |
|---|---|---|---|
| Special Warranty Deed | $379,807 | None Listed On Document | |
| Special Warranty Deed | $7,594,712 | Tfnti |
Mortgage History
| Date | Status | Loan Amount | Loan Type |
|---|---|---|---|
| Open | $372,926 | FHA | |
| Previous Owner | $10,000,000 | Seller Take Back |
Source: MLS of Southern Arizona
MLS Number: 22523802
APN: 205-74-1080
- 7937 S Galileo Ln
- 13931 E Langtry Ln
- 8123 S Galileo Ln
- 8000 S Avenida Ana
- 8142 S Camino Serpe
- 7960 S Avenue Catrina Unit 6
- 8060 S Sonoran Oak Dr
- 8077 S Sonoran Oak Dr
- 8257 S Silver Oak Dr
- 8177 S Placita Gijon
- 8151 S Placita Bilbao
- 13808 E Langtry Ln
- 8389 S Coral Root Dr
- 13792 E Langtry Ln
- 14215 E Unit 42
- 14215 E Avenida Elena -- Unit 42
- 7709 S Vivaldi Ct
- 12586 E Camino Dorotea
- 2acres E Old Spanish Trail
- 2acres E Old Spanish Trail
- 8185 S Placita Gijon
- 13792 E Langtry Ln
- 7832 S Expedition Dr
- 7720 S Rocking K Ranch Loop
- 13184 E Apex Mine Way
- 8199 S Soltero Mine Dr
- 13154 E Apex Mine Way
- 13090 E Cembeline Ln
- 13037 E Iron Chief Dr
- 7999 S Bentgrass Ln
- 8060 S Desert Indigo Dr
- 13560 E Kahlua Rd
- 7880 S Avenida de Pina
- 7821 S Avenida de Belleza
- 10123 S Tilbury Dr
- 12725 E William Camp Ct
- 12783 E Tortoise Pointe Dr
- 13660 E High Plains Ranch St
- 10088 S Arnold Ranch Rd
- 10402 S Cutting Horse Dr
