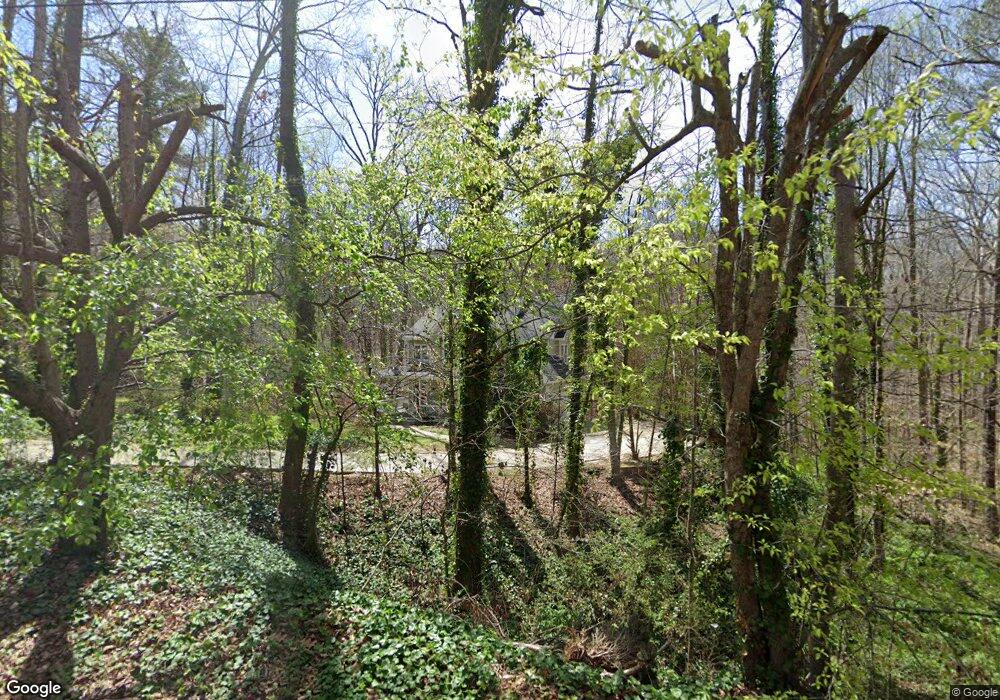8015 Scudder Way Ball Ground, GA 30107
Estimated Value: $453,000 - $607,000
3
Beds
4
Baths
3,452
Sq Ft
$157/Sq Ft
Est. Value
About This Home
This home is located at 8015 Scudder Way, Ball Ground, GA 30107 and is currently estimated at $541,140, approximately $156 per square foot. 8015 Scudder Way is a home located in Forsyth County with nearby schools including Poole's Mill Elementary School, Liberty Middle School, and North Forsyth High School.
Ownership History
Date
Name
Owned For
Owner Type
Purchase Details
Closed on
Jul 17, 2003
Sold by
Burdge Nancy L
Bought by
Burdge Nancy L and Burdge L
Current Estimated Value
Create a Home Valuation Report for This Property
The Home Valuation Report is an in-depth analysis detailing your home's value as well as a comparison with similar homes in the area
Home Values in the Area
Average Home Value in this Area
Purchase History
| Date | Buyer | Sale Price | Title Company |
|---|---|---|---|
| Burdge Nancy L | -- | -- |
Source: Public Records
Tax History Compared to Growth
Tax History
| Year | Tax Paid | Tax Assessment Tax Assessment Total Assessment is a certain percentage of the fair market value that is determined by local assessors to be the total taxable value of land and additions on the property. | Land | Improvement |
|---|---|---|---|---|
| 2025 | $4,805 | $220,616 | $66,744 | $153,872 |
| 2024 | $4,805 | $195,952 | $50,700 | $145,252 |
| 2023 | $4,551 | $184,888 | $53,908 | $130,980 |
| 2022 | $4,327 | $132,256 | $38,964 | $93,292 |
| 2021 | $3,652 | $132,256 | $38,964 | $93,292 |
| 2020 | $3,204 | $116,020 | $26,740 | $89,280 |
| 2019 | $3,138 | $113,488 | $26,740 | $86,748 |
| 2018 | $3,006 | $108,716 | $26,740 | $81,976 |
| 2017 | $2,661 | $95,888 | $26,740 | $69,148 |
| 2016 | $2,661 | $95,888 | $26,740 | $69,148 |
| 2015 | $2,347 | $84,428 | $15,280 | $69,148 |
| 2014 | $1,884 | $71,180 | $0 | $0 |
Source: Public Records
Map
Nearby Homes
- 8010 Scudder Way
- Ingram Plan at Stratford Hills
- Essex Plan at Stratford Hills
- Trenton Plan at Stratford Hills
- Aiken Plan at Stratford Hills
- Easton Plan at Stratford Hills
- Lawrence Plan at Stratford Hills
- Kenwood Plan at Stratford Hills
- Sumner Plan at Stratford Hills
- Kirkwood Plan at Stratford Hills
- 7895 Lords Way
- 8625 Standing Stone
- 8965 Saddle Trail
- 8620 Standing Stone
- 8610 Standing Stone
- 8815 Avonbrook Close
- 8910 Champion Ct
- 8810 Avonbrook Close
- 7985 Thunder River Way
- 8800 Mica Creek
- 8005 Scudder Way
- 8035 Scudder Way
- 8020 Scudder Way
- 7990 Scudder Way
- 7985 Scudder Way
- 8060 Scudder Way
- 7945 Pooles Mill Rd
- 7860 Lords Way
- 7880 Lords Way
- 7850 Lords Way
- 7870 Lords Way
- 0 Old Preserve Trail
- 0 Old Preserve Trail Unit 8562632
- 0 Old Preserve Trail Unit 8045637
- 0 Old Preserve Trail Unit 7575913
- 0 Old Preserve Trail Unit 8355833
- 0 Old Preserve Trail Unit 3166098
- 0 Old Preserve Trail Unit 3239794
- 0 Old Preserve Trail Unit 8767228
- 0 Old Preserve Trail Unit 8270830
