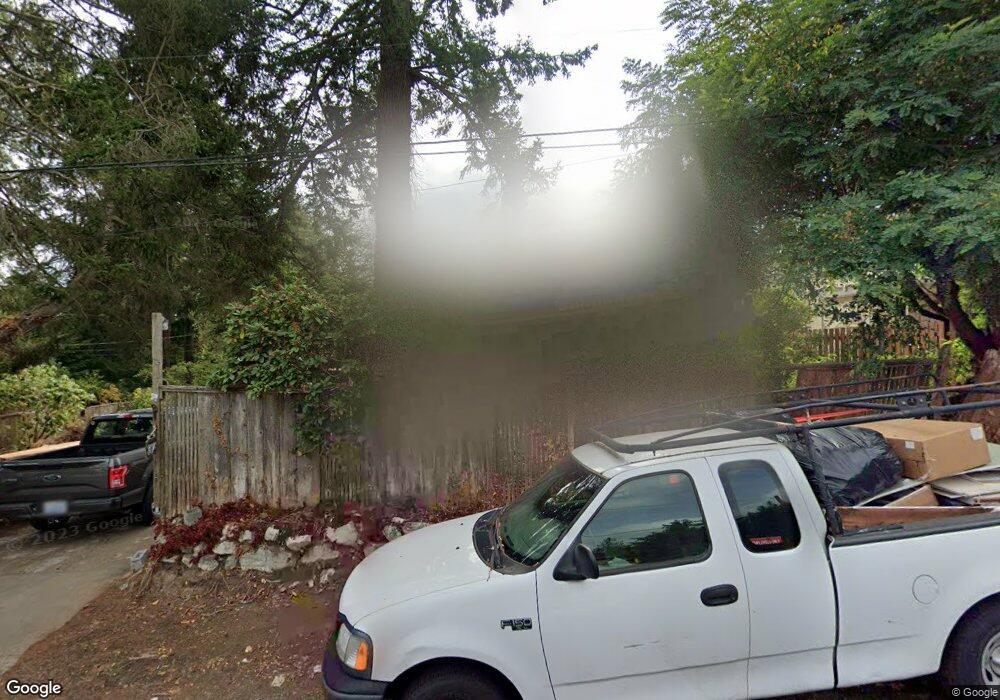8016 238th St SW Edmonds, WA 98026
Esperance NeighborhoodEstimated Value: $720,000 - $861,222
3
Beds
1
Bath
2,048
Sq Ft
$390/Sq Ft
Est. Value
About This Home
This home is located at 8016 238th St SW, Edmonds, WA 98026 and is currently estimated at $799,556, approximately $390 per square foot. 8016 238th St SW is a home located in Snohomish County with nearby schools including Westgate Elementary School, College Place Middle School, and Edmonds-Woodway High School.
Ownership History
Date
Name
Owned For
Owner Type
Purchase Details
Closed on
Feb 26, 2018
Sold by
Baker Devon and Baker Zana
Bought by
Gerasimov Sergey and Bondarenko Olga
Current Estimated Value
Home Financials for this Owner
Home Financials are based on the most recent Mortgage that was taken out on this home.
Original Mortgage
$290,000
Outstanding Balance
$246,473
Interest Rate
4.04%
Mortgage Type
New Conventional
Estimated Equity
$553,083
Purchase Details
Closed on
Sep 20, 2001
Sold by
Ellingson Barbara M
Bought by
Banker Devon and Baker Zana
Home Financials for this Owner
Home Financials are based on the most recent Mortgage that was taken out on this home.
Original Mortgage
$212,991
Interest Rate
6.91%
Mortgage Type
FHA
Create a Home Valuation Report for This Property
The Home Valuation Report is an in-depth analysis detailing your home's value as well as a comparison with similar homes in the area
Home Values in the Area
Average Home Value in this Area
Purchase History
| Date | Buyer | Sale Price | Title Company |
|---|---|---|---|
| Gerasimov Sergey | $410,000 | Cw Title | |
| Banker Devon | $216,000 | -- |
Source: Public Records
Mortgage History
| Date | Status | Borrower | Loan Amount |
|---|---|---|---|
| Open | Gerasimov Sergey | $290,000 | |
| Previous Owner | Banker Devon | $212,991 |
Source: Public Records
Tax History Compared to Growth
Tax History
| Year | Tax Paid | Tax Assessment Tax Assessment Total Assessment is a certain percentage of the fair market value that is determined by local assessors to be the total taxable value of land and additions on the property. | Land | Improvement |
|---|---|---|---|---|
| 2025 | $5,161 | $728,000 | $487,000 | $241,000 |
| 2024 | $5,161 | $731,000 | $490,000 | $241,000 |
| 2023 | $5,433 | $797,500 | $505,000 | $292,500 |
| 2022 | $5,164 | $623,400 | $374,000 | $249,400 |
| 2020 | $4,935 | $531,100 | $330,000 | $201,100 |
| 2019 | $4,180 | $453,400 | $306,000 | $147,400 |
| 2018 | $4,215 | $395,000 | $263,000 | $132,000 |
| 2017 | $3,491 | $342,600 | $226,000 | $116,600 |
| 2016 | $3,133 | $304,900 | $193,000 | $111,900 |
| 2015 | $2,947 | $270,000 | $175,000 | $95,000 |
| 2013 | $2,663 | $230,400 | $133,000 | $97,400 |
Source: Public Records
Map
Nearby Homes
- 23727 80th Ct W
- 7907 240th St SW
- 7901 240th St SW
- 8017 234th St SW Unit 325
- 7914 242nd St SW
- 8615 238th St SW Unit B101
- 8517 242nd St SW Unit 402
- 8614 Madrona Ln
- 23116 80th Place W
- 8515 244th St SW Unit A2
- 8603 244th St SW Unit 2D
- 23601 Edmonds Way
- 20314 N Park Ave N
- 7818 228th St SW Unit 106
- 1621 N 201st St
- 8825 231st Place SW
- 1415 N 200th St Unit B1
- 23227 92nd Ave W
- 23121 Edmonds Way Unit 2
- 1138 N 198th St Unit D303
- 8014 238th St SW
- 8024 238th St SW
- 23806 80th Ave W
- 23818 80th Ave W
- 8026 238th St SW
- 23731 80th Ct W
- 23732 80th Ct W
- 23712 80th Ct W
- 8029 238th St SW Unit A-D
- 8029 238th St SW
- 8028 238th St SW
- 23822 80th Ave W
- 8012 238th St SW
- 23729 80th Ct W
- 23730 80th Ct W
- 23710 80th Ct W
- 23713 80th Ct W
- 23708 80th Ct W
- 23711 80th Ct W
- 8030 238th St SW
