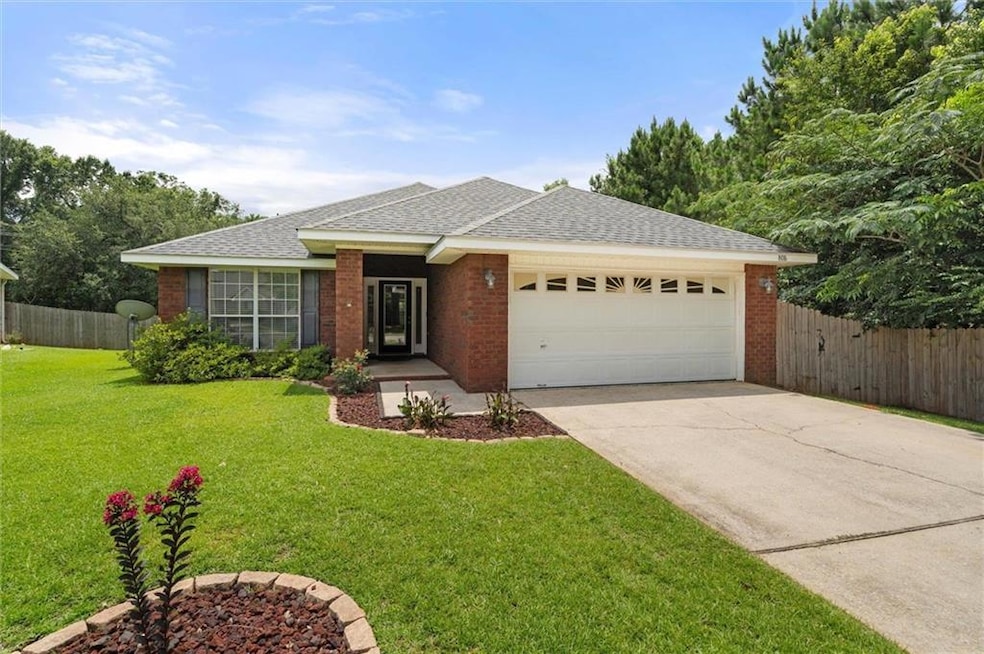
8016 Deerwood Dr Daphne, AL 36526
Estimated payment $1,751/month
Highlights
- Deck
- Vaulted Ceiling
- Stone Countertops
- Daphne East Elementary School Rated A-
- Traditional Architecture
- Formal Dining Room
About This Home
Welcome to 8016 Deerwood Drive, a charming 4/2 tucked away in one of Daphne's most peaceful, small neighborhoods. Perfectly situated on a private lot with only one neighboring home, this property offers the space, comfort, and quiet you've been looking for.Step inside to discover an open layout featuring soaring vaulted ceilings, gorgeous laminate wood floors, a wood-burning fireplace, and an abundance of beautiful natural light. A well-designed split floor plan has it all: an eat-in kitchen with a new backsplash and ample counterspace. Formal dining area tucked away for intimate settings. Rear-facing Primary Suite with ample closet space and dual sinks. 3 additional bedrooms with wood flooring, and a shared bath. One of these bedrooms features double doors and a neighborhood view, creating a perfect, flexible space for almost any purpose. Lovely screened porch opens onto a treelined private backyard. Screened Porch and 2-car garage have epoxy-coated concrete floors for easy cleaning. New roof in 2020. Buyer to verify all information during due diligence.
Home Details
Home Type
- Single Family
Est. Annual Taxes
- $1,069
Year Built
- Built in 2005
Lot Details
- 0.25 Acre Lot
- Lot Dimensions are 46x158
- Back Yard Fenced and Front Yard
Parking
- 2 Car Attached Garage
- Front Facing Garage
- Garage Door Opener
- Driveway Level
Home Design
- Traditional Architecture
- Brick Exterior Construction
- Slab Foundation
- Vinyl Siding
Interior Spaces
- 1,898 Sq Ft Home
- 1-Story Property
- Vaulted Ceiling
- Ceiling Fan
- Double Pane Windows
- Living Room with Fireplace
- Formal Dining Room
Kitchen
- Open to Family Room
- Eat-In Kitchen
- Electric Range
- Microwave
- Dishwasher
- Stone Countertops
- Wood Stained Kitchen Cabinets
- Disposal
Flooring
- Carpet
- Laminate
- Ceramic Tile
Bedrooms and Bathrooms
- 4 Main Level Bedrooms
- 2 Full Bathrooms
- Dual Vanity Sinks in Primary Bathroom
- Shower Only
Laundry
- Laundry Room
- Laundry on main level
- 220 Volts In Laundry
- Electric Dryer Hookup
Eco-Friendly Details
- ENERGY STAR Qualified Appliances
- Energy-Efficient HVAC
Outdoor Features
- Deck
Schools
- Daphne East Elementary School
- Daphne Middle School
- Daphne High School
Utilities
- Air Source Heat Pump
- Electric Water Heater
Community Details
- Deerwood Square Subdivision
Listing and Financial Details
- Legal Lot and Block 10 / 10
- Assessor Parcel Number 4304174000020013
Map
Home Values in the Area
Average Home Value in this Area
Tax History
| Year | Tax Paid | Tax Assessment Tax Assessment Total Assessment is a certain percentage of the fair market value that is determined by local assessors to be the total taxable value of land and additions on the property. | Land | Improvement |
|---|---|---|---|---|
| 2024 | $1,024 | $23,240 | $3,760 | $19,480 |
| 2023 | $1,105 | $25,000 | $3,960 | $21,040 |
| 2022 | $841 | $20,600 | $0 | $0 |
| 2021 | $741 | $18,100 | $0 | $0 |
| 2020 | $733 | $18,100 | $0 | $0 |
| 2019 | $714 | $17,640 | $0 | $0 |
| 2018 | $685 | $16,980 | $0 | $0 |
| 2017 | $657 | $16,320 | $0 | $0 |
| 2016 | $636 | $15,840 | $0 | $0 |
| 2015 | $605 | $15,120 | $0 | $0 |
| 2014 | $585 | $14,640 | $0 | $0 |
| 2013 | -- | $14,700 | $0 | $0 |
Property History
| Date | Event | Price | Change | Sq Ft Price |
|---|---|---|---|---|
| 08/16/2025 08/16/25 | Pending | -- | -- | -- |
| 08/04/2025 08/04/25 | Price Changed | $305,000 | -1.6% | $161 / Sq Ft |
| 06/27/2025 06/27/25 | For Sale | $310,000 | -- | $163 / Sq Ft |
Purchase History
| Date | Type | Sale Price | Title Company |
|---|---|---|---|
| Warranty Deed | $170,322 | None Available | |
| Warranty Deed | -- | None Available |
Mortgage History
| Date | Status | Loan Amount | Loan Type |
|---|---|---|---|
| Open | $150,000 | New Conventional | |
| Closed | $166,822 | FHA | |
| Previous Owner | $176,000 | New Conventional | |
| Previous Owner | $10,000 | Credit Line Revolving | |
| Previous Owner | $196,180 | Unknown | |
| Previous Owner | $144,990 | Purchase Money Mortgage | |
| Previous Owner | $550,000 | Unknown |
Similar Homes in the area
Source: Gulf Coast MLS (Mobile Area Association of REALTORS®)
MLS Number: 7605946
APN: 43-04-17-4-000-020.013
- 7973 Deerwood Dr
- 1435 Randall Ave
- 1348 Randall Ave Unit 2
- 1430 Wilson Ave Unit 36440562
- 2831 Plan at Oak Grove
- 3000 Plan at Oak Grove
- 2814 Plan at Oak Grove
- 2508 Plan at Oak Grove
- 2300 Plan at Oak Grove
- 0 Pollard Rd Unit 1 379388
- 8127 County Road 64
- 26046 Gilmore Way
- 8353 Irwin Loop
- 8120 Irwin Loop
- 8394 Mackie Ln
- 8072 Irwin Loop
- 0 Essex St Unit 358405
- 25806 Pollard Rd Unit 203
- 25806 Pollard Rd Unit 55
- 25806 Pollard Rd Unit 204






