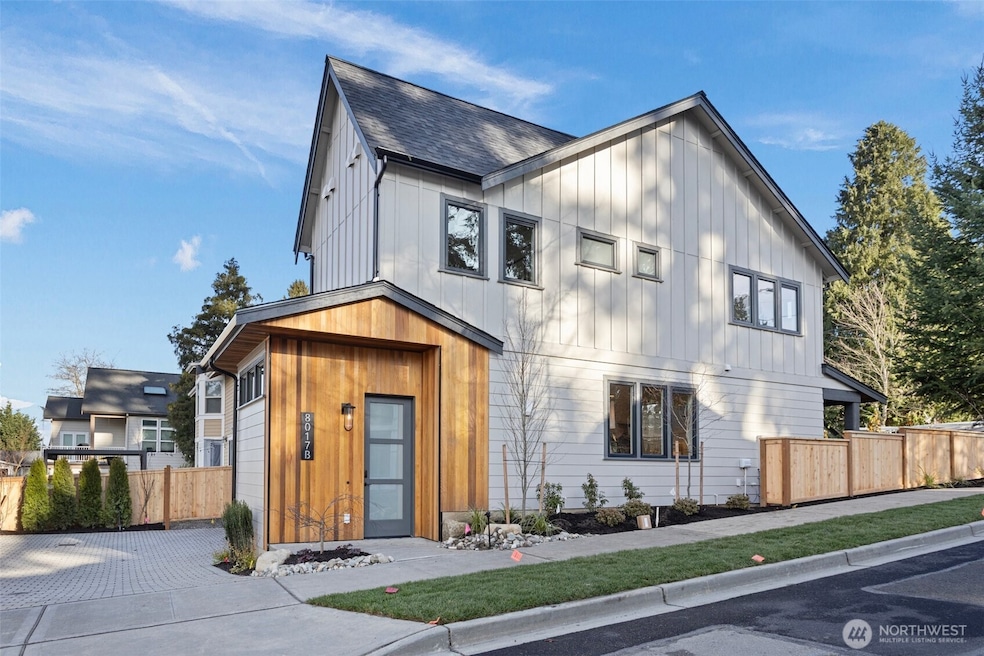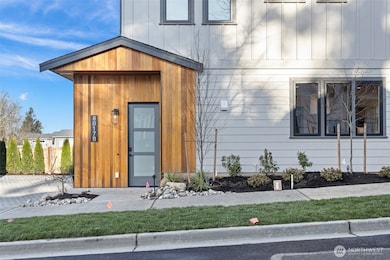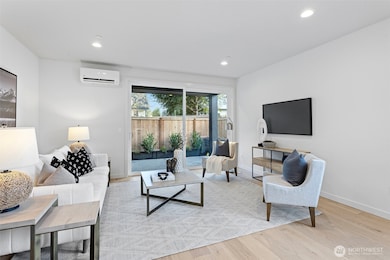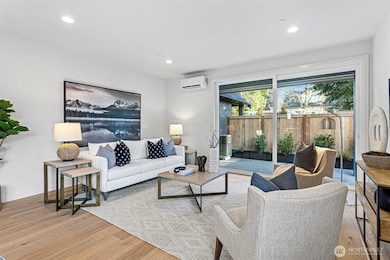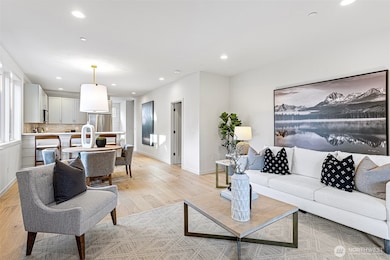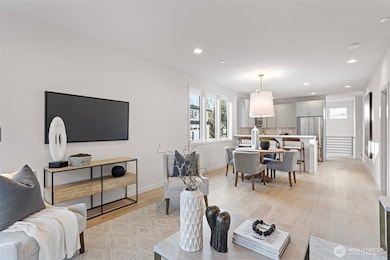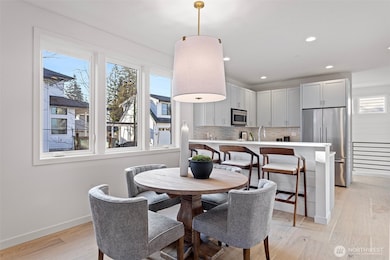
$919,995
- 3 Beds
- 2.5 Baths
- 1,540 Sq Ft
- 12310 NE 92nd St
- Unit H204
- Kirkland, WA
Don't miss this beautiful Lochshire townhome in pristine condition located in beloved North Rose Hill. South facing home enters along a serene and quiet tree lined lane that is peaceful from the moment you walk up to the front door. Thoughtful floor plan features a great room style kitchen with stunning slab countertop island ideal for both entertaining and everyday living. Tranquil living room
Michael Orbino COMPASS
